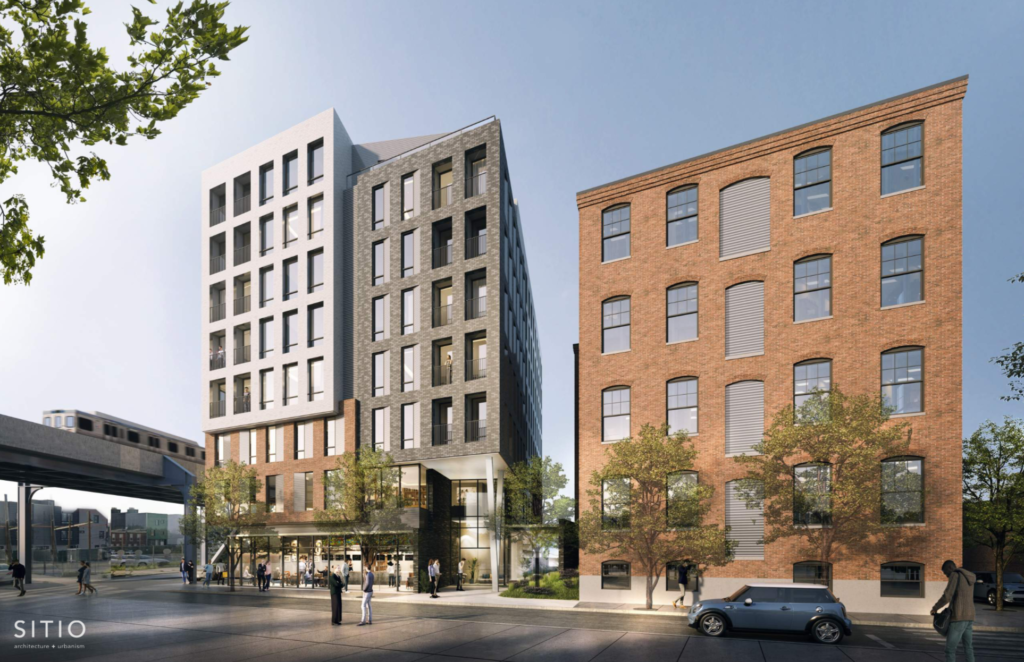
The long-ignored North Front St. corridor in Fishtown continues to see new projects proposed and developed. Until the last five or so years, developers and commercial operators steered clear of Front St. and instead focused on Frankford Avenue and Girard Avenue.
Over the last five years, though, Front Street has been on a tear. Multiple new mixed-use projects have risen, more are planned, and some of the best restaurants and watering holes in the city have moved onto the corridor. We’ve recently seen development on Front Street from south of Girard Avenue all the way up to the York-Dauphin Station.
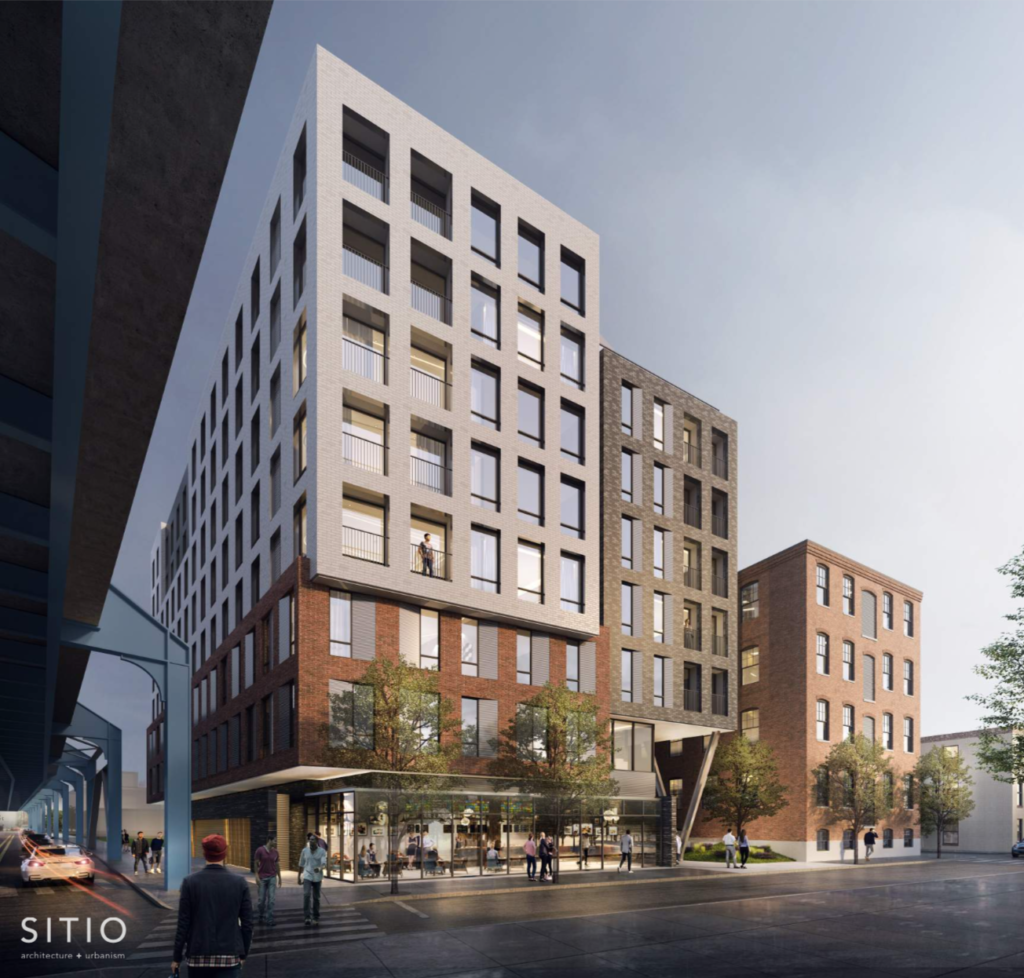
Because of its generous zoning and transit accessibility, we don’t see development slowing down anytime soon on Front St. In fact, another significant project is currently making its way through the planning process. In anticipation of its hearing before the Civic Design Review (CDR), plans were released for an 8-story project with 70 residential units, a commercial space, 10 car parking spaces, and 30 bicycle stalls on the CMX-3 zoned northeast corner of Front Street and Columbia Avenue in Fishtown.
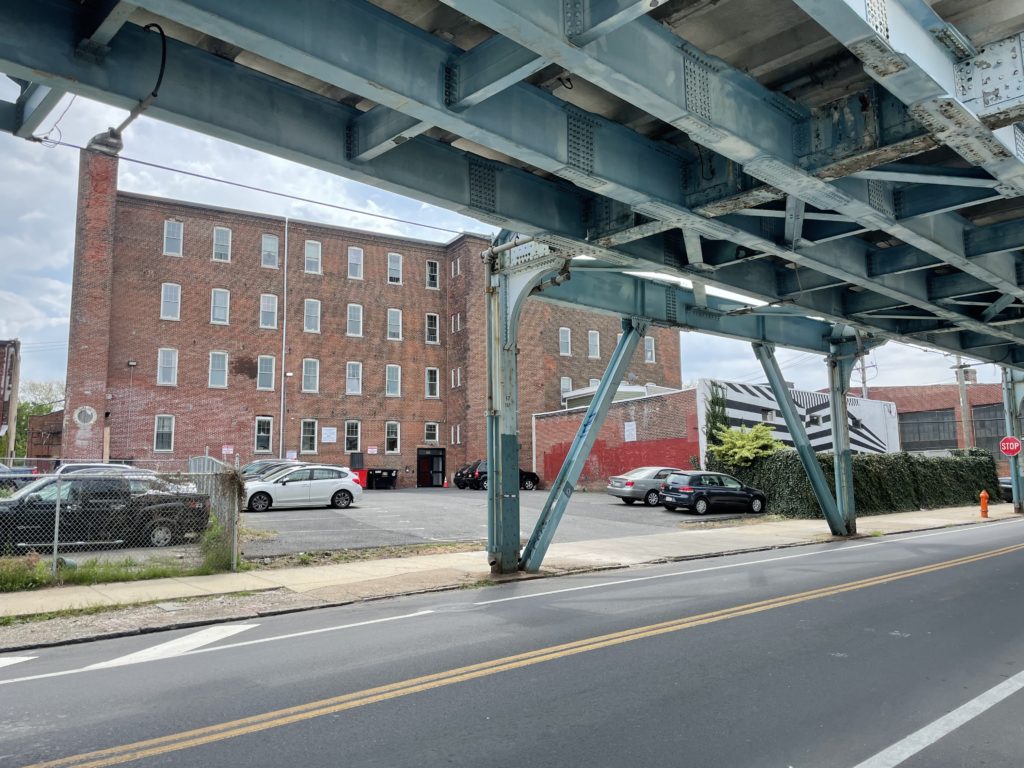
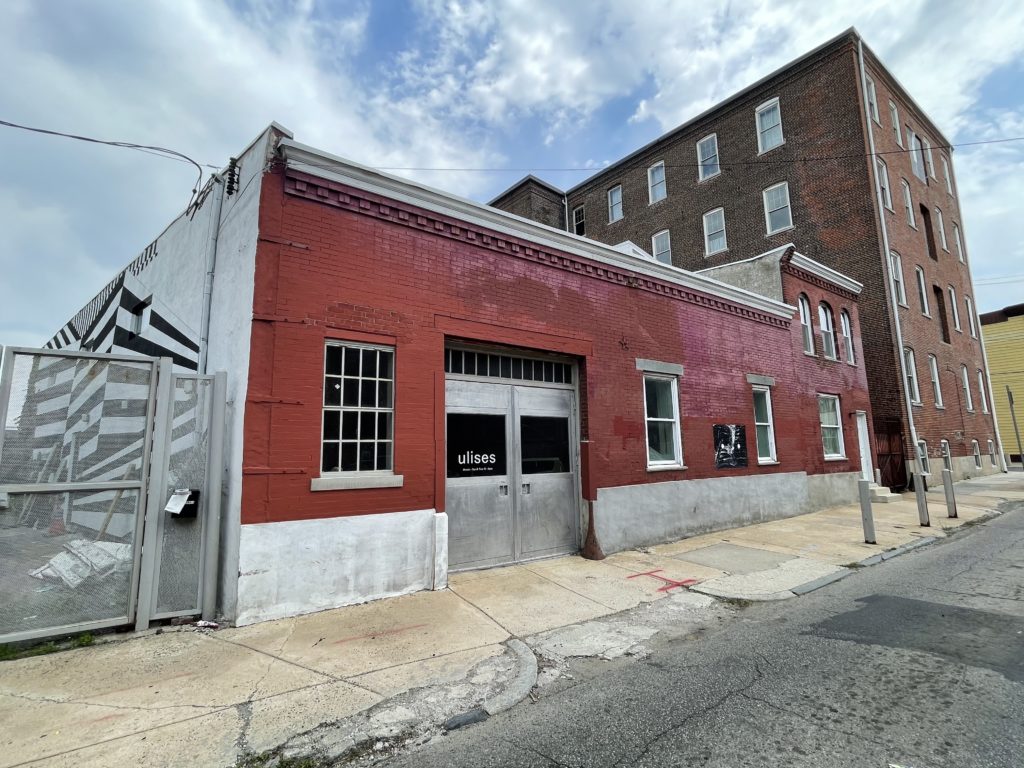
The by-right development will replace a lowrise building and a surface parking lot. The 20-unit Box Lofts apartment building, which is on the same parcel as the new development, will remain and a landscaped courtyard will be created between the new and old buildings. The facade of the new building will be made up of glass, multiple colors of brick, metal panels, and stucco. The residential entrance will be located along the courtyard.
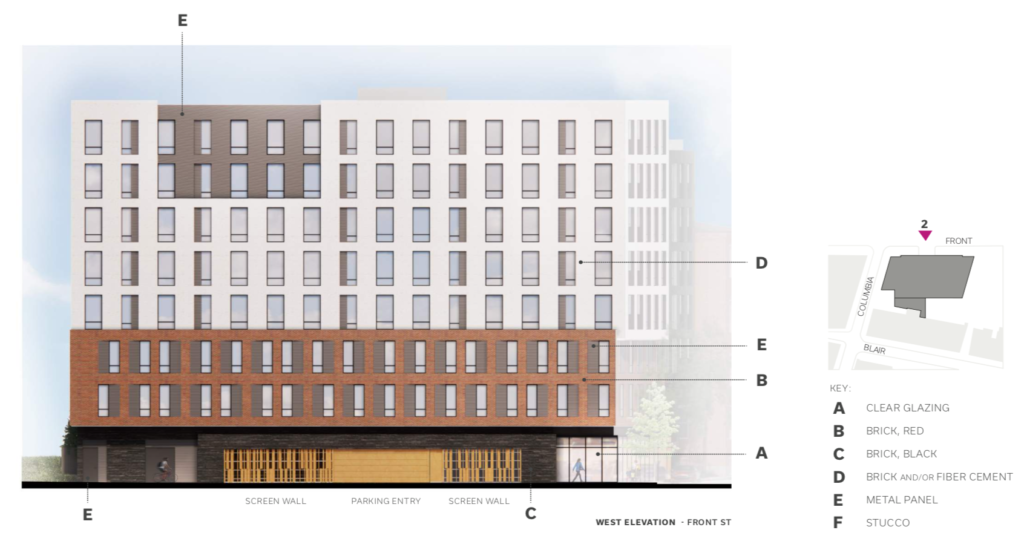
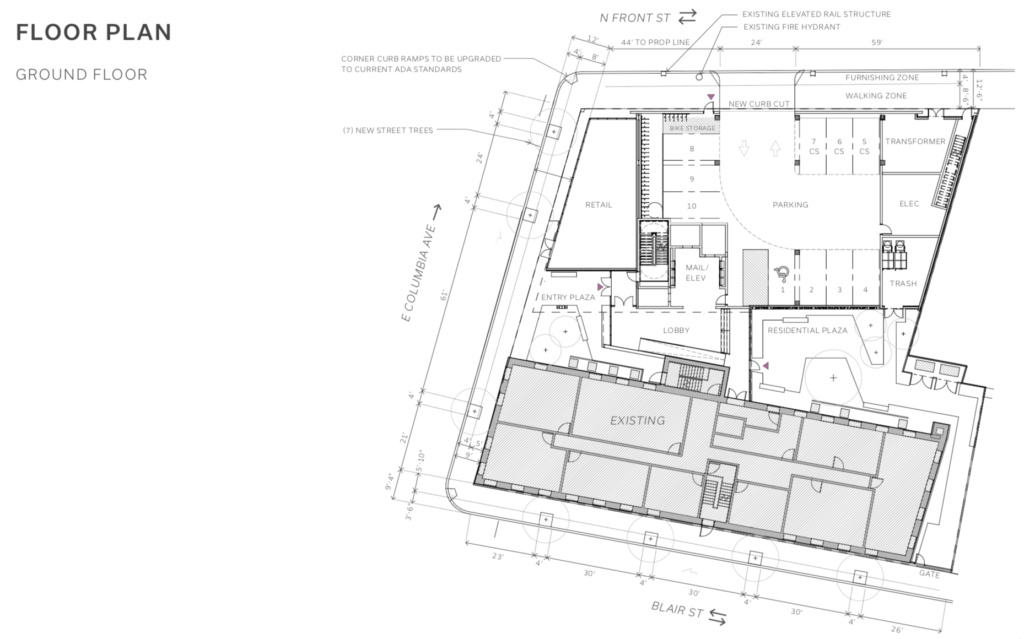
Overall, we like to see residential density added so close to the El along with a commercial space. The main issue we have with the project is the huge blank wall and garage entrance along Front Street. Front Street is developing into a thriving commercial corridor. This blank wall and curb cut will disrupt and hinder the pedestrian experience on Front Street. We wish the parking garage could be eliminated and the commercial space enlarged with windows facing Front Street. However, that change to the project would likely trigger a refusal and force the development team to pursue a variance – a lengthy and costly process. We’re definitely happy to see the surface parking lot eliminated and more homes for people built in the neighborhood, though.
How do you feel about this project? Would you have preferred if the curb cut and 10 parking spaces were eliminated so the commercial space could be enlarged and the Front Street side of the building could be more inviting? What type of business would you like to see open on this corner when the project is completed?
UPDATE 9/13/21 – a zoning permit has been issued for this project:
Complete demolition of existing one-story warehouse. Erection of new 8-story mixed-use building (vacant commercial/retail and residential lobby on ground floor) with 70 residential dwellings on floors 2-8, including accessory parking and bike parking spaces. Existing 20-unit residential building to remain unchanged.
Kyle is a commercial real estate agent at Rittenhouse Realty Advisors, a homeowner, and a real estate investor in Philadelphia. Kyle uses his extensive Philadelphia real estate market knowledge to help his clients buy and sell multifamily investment properties, development opportunities, and industrial sites.
Email Kyle@RittenhouseRealty.com if you are looking to buy or sell a property
Instagram: @agent.kyle
