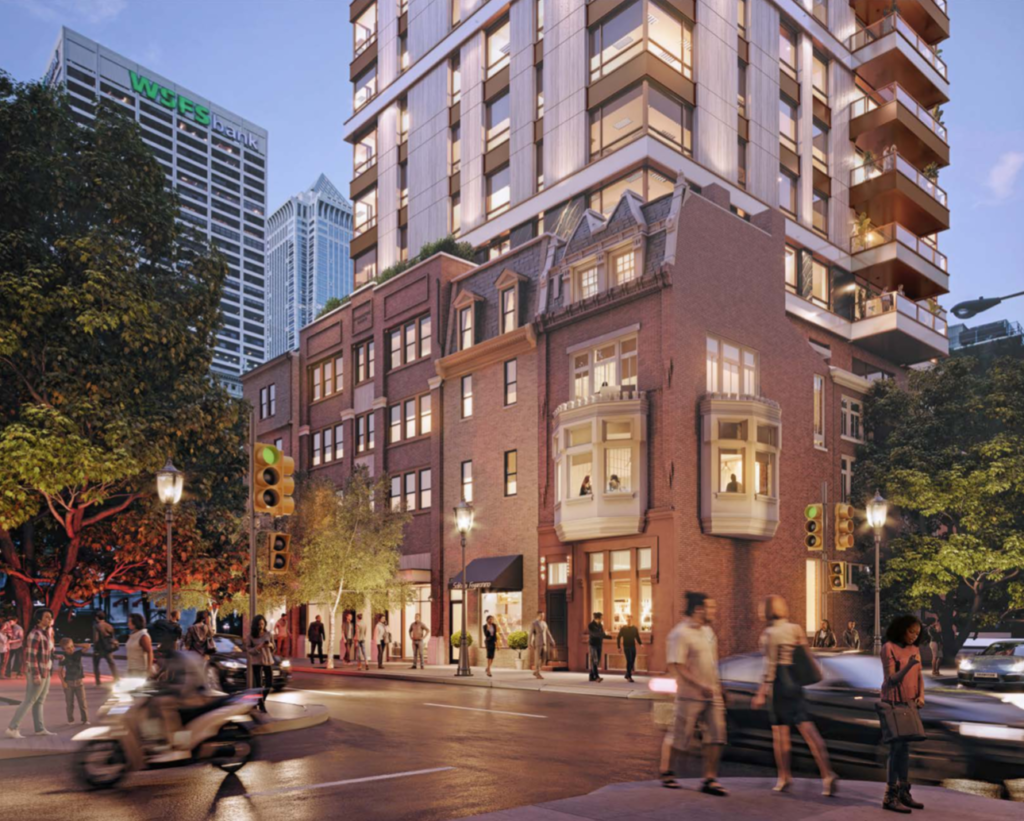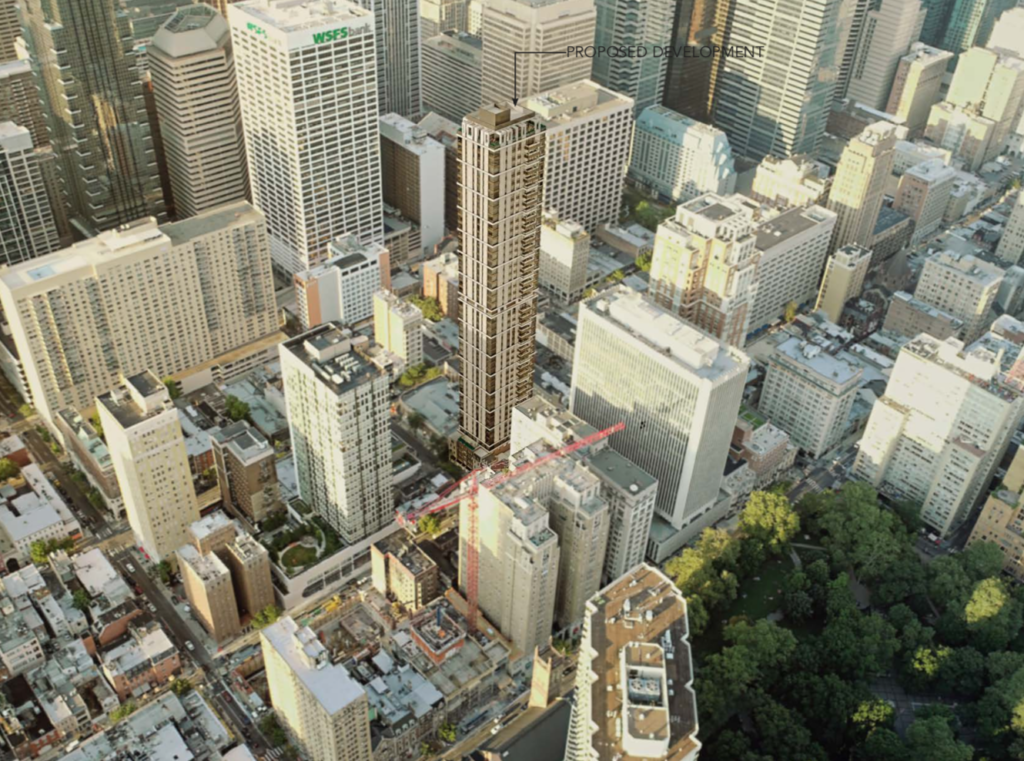
Back at the beginning of the year, a package of 6 properties surrounding the corner of 19th St. and Chestnut St. in Rittenhouse went up for sale. In late May, we received notice that the properties were under agreement of sale for an estimated $25 million with Pearl Properties being the buyer. The properties include 113-121 S. 19th St. and 1822-24 Chestnut St. The package did not include 1826 Chestnut St., the corner building that was formerly a theater and is now a CVS.

At a price around $25 million, we knew that Pearl was planning a large project on the 21,555 square foot, CMX-5 zoned site. We hoped that Pearl was not planning on demolishing all of the buildings on the site to make way for a modern tower and street-facing facade.
We now have a better picture of Pearl’s plans in anticipation of the project’s Civic Design Review (CDR) presentation. Pearl will be pursuing the by-right construction of a 567.5 foot tall, 183-unit tower with 30,180 square feet of retail.

It looks like Pearl will be preserving the facades of the existing buildings. This is commonly referred to as a facadectomy, where the street frontage of an old building is incorporated into a new structure behind it. Often times, the back ends of the building are demolished to make way for a tower foundation, which looks to be the case here. A good example of a facadectomy in Philadelphia is the St. James near Washington Square.
From a preservationist’s perspective, a facadectomy is not the best outcome. However, it seems to be a reasonable solution here. Pearl could have pushed to demolish all 6 of the existing buildings, which would likely be easier and less expensive for them from a construction standpoint. This compromise will preserve the streetscape. The new tower will be set back from the street and the average passerby will not realize that the old buildings are part of a larger structure.

The tower’s facade will be constructed of various colors of porcelain tile, brick, metal panels, and glazed glass. From the renderings, the tower looks unique compared to most of the all glass towers we have seen built recently. Its height should blend in well just north of The Laurel condo tower, which is currently under construction on Rittenhouse Square.
Overall, this seems like a great project to us. We are happy to see the streetscape preserved and look forward to additional residential density and retail space in Rittenhouse. The tower should also have a nice affect on Philadelphia’s growing skyline.
How do you feel about this project? Do you think Pearl made a good decision in pursing a facadectomy here?
Kyle is a commercial real estate agent at Rittenhouse Realty Advisors, a homeowner, and a real estate investor in Philadelphia. Kyle uses his extensive Philadelphia real estate market knowledge to help his clients buy and sell multifamily investment properties, development opportunities, and industrial sites.
Email Kyle@RittenhouseRealty.com if you are looking to buy or sell a property
Instagram: @agent.kyle
