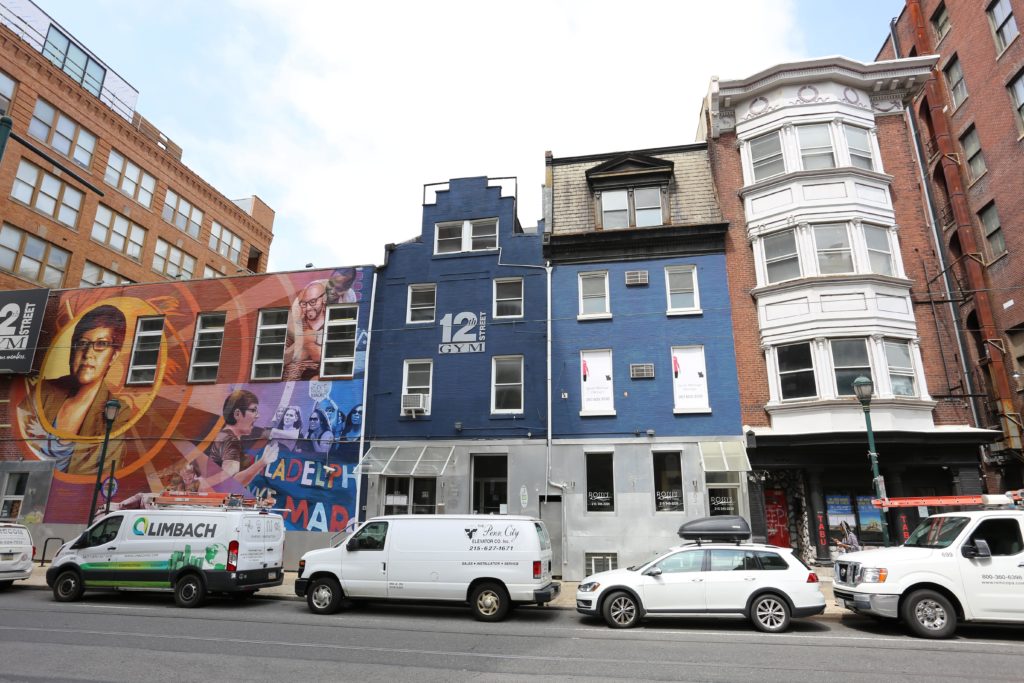
Back in 2019, the Camac Baths building at 204 S. 12th St. was nominated to the Philadelphia Register of Historic Places, two years after being acquired by Midwood Investment & Development, a national real estate development firm. The Camac Baths was deemed historically significant because of its first Jewish and then gay and bisexual clientele. The historic nomination, to our understanding, does not include the whole property at 204 S. 12th St., but only the structures on the northwest corner of the parcel at Camac St. and Chancellor St.
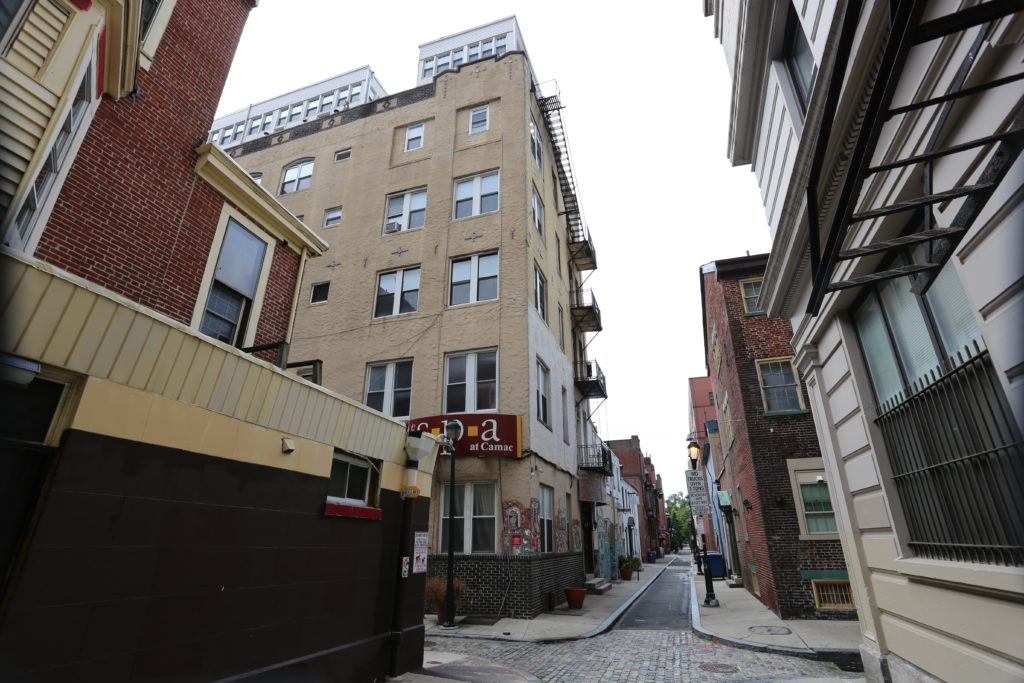
Shortly after acquiring the 16,885 square foot CMX-5 parcel at 204 S. 12th St. for $7.4 million, Midwood acquired the adjacent 1,482 square foot CMX-5 corner parcel at 200 S. 12th St. for $2 million. At that combined purchase price, we knew they had something big planned for the property.
Permits have been pulled to consolidate 200 and 204 S. 12th St., to demolish the handsome corner building at 200 S. 12th St., and “for the partial demolition of various structures” at 204 S. 12th St. “with surrounding buildings to remain.” Without seeing the full plans, we imagine that all structures that are not designated historic will be demolished.
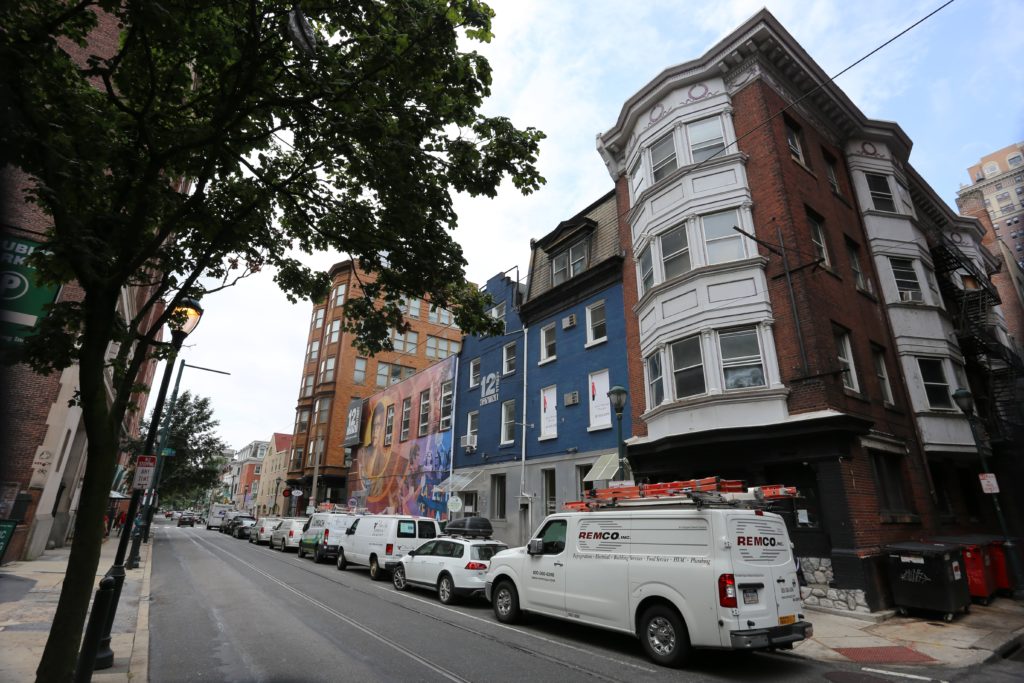
In place of the existing buildings, Midwood plans to construct an attached structure with 448 dwelling units, commercial space, 68 underground parking spots, and 232 bicycle spaces. The development team will be using the public art bonus and the mixed-income housing bonus on this project to pursue their plans by-right.
To achieve the number of units as planned on this site, we imagine this building is going to be rather tall and will have an impact on the skyline, sitting southeast of city hall. We look forward to seeing project renderings and more detailed plans when they are released. We are especially eager to see how the historic portions of the property are utilized.
Overall, we are tentatively fans of this project outside of the demolition of the corner building at 200 S. 12th St. We wish that structure could have been incorporated into the development. However, the residential density is great, the parking ratio is low, and the commercial aspect of the project along with the public art should help energize 12th St. on this stretch. We are not sure if the developers will be including mixed-income units on site, or if they will be contributing to the housing trust fund, but either of these options should provide housing to those in need.
How do you feel about this project?
UPDATE: Renderings and additional details are now available for the project.
The residential lobby will be located on St. James St. The loading entrance will be located on 12th St. There will be commercial uses on grounds 1 through 3 fronting 12th St. There will be 3 levels of underground parking. The building will be rental apartments, not for sale condos.
The project team confirmed that the historic building at Camac and Chancellor will be preserved. There are no planned uses for the building yet other than bicycle parking in the basement.
The development team also noted that they are planning on saving the mural currently located along 12th St. and they will be making a $2.2 million payment to the affordable housing trust fund.
Demolition is planned for the 3rd or 4th quarter of 2020 and construction will follow in the 2nd quarter of 2021. Construction will last roughly 31 months.
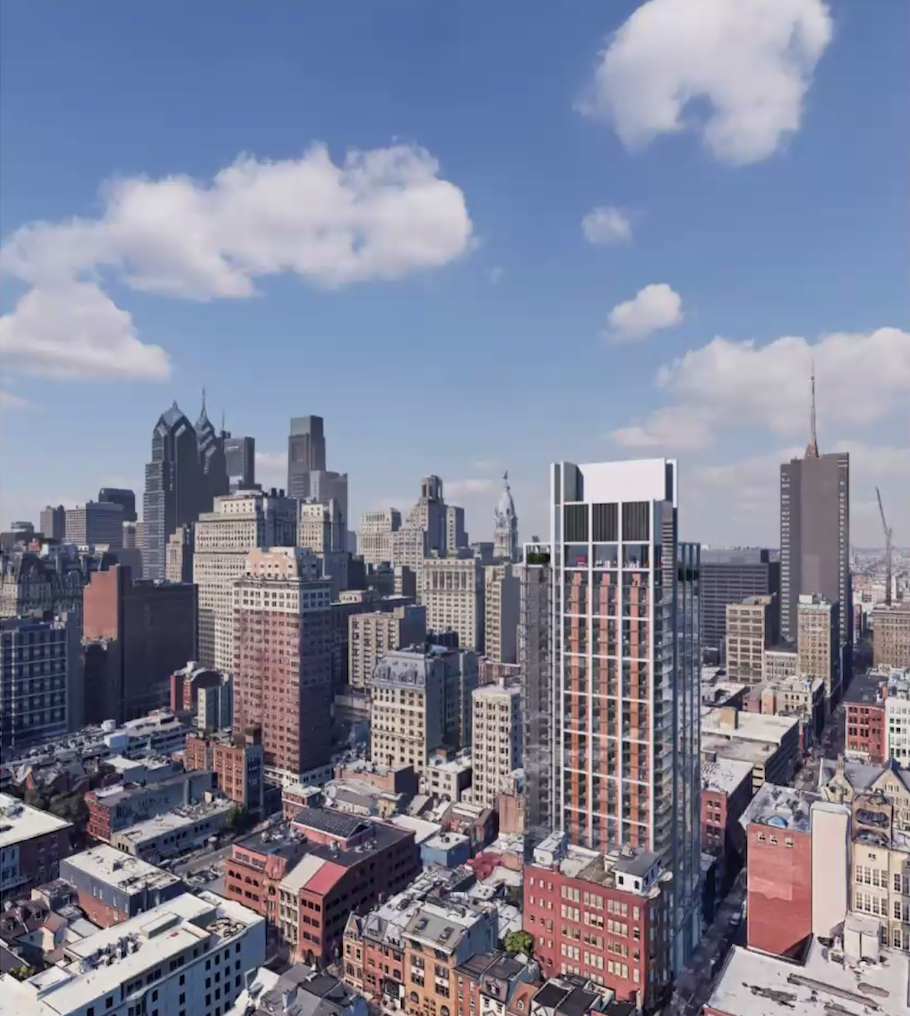
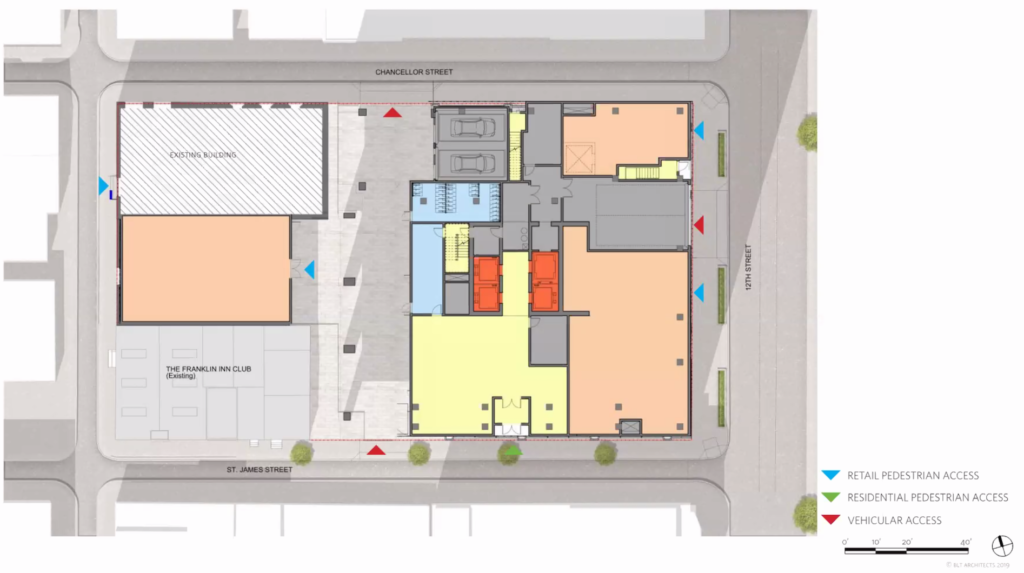
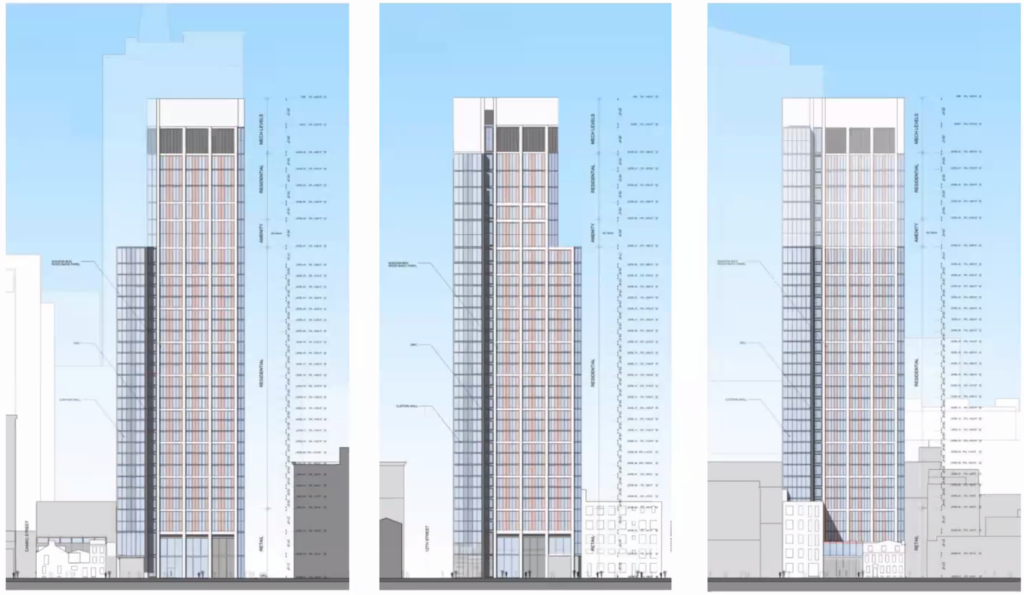
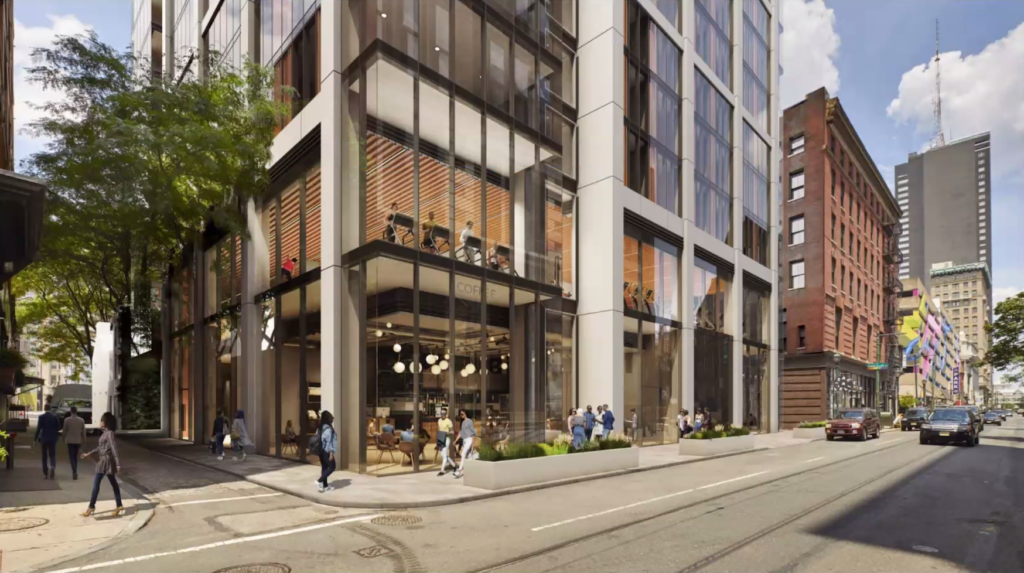

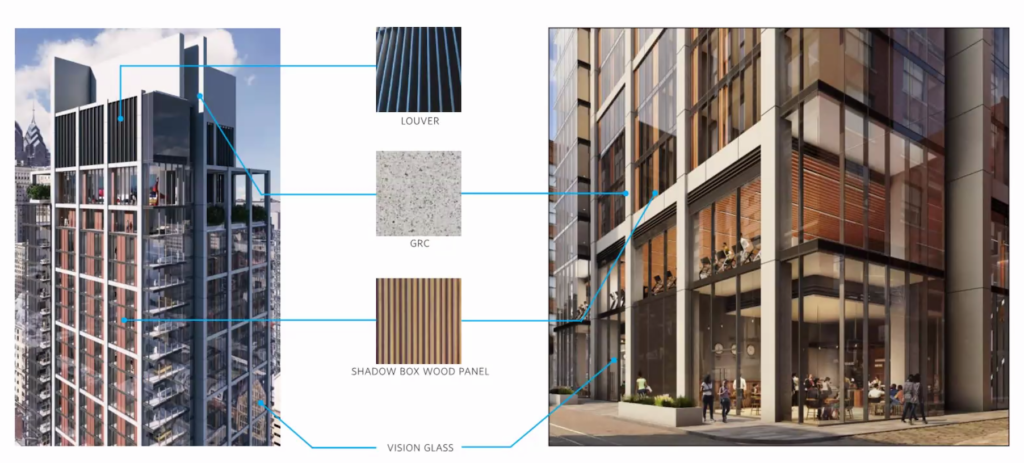
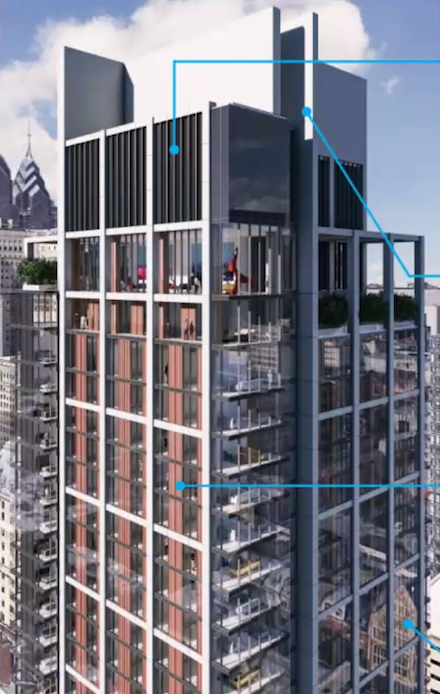
Kyle is a commercial real estate agent at Rittenhouse Realty Advisors, a homeowner, and a real estate investor in Philadelphia. Kyle uses his extensive Philadelphia real estate market knowledge to help his clients buy and sell multifamily investment properties, development opportunities, and industrial sites.
Email Kyle@RittenhouseRealty.com if you are looking to buy or sell a property
Instagram: @agent.kyle
