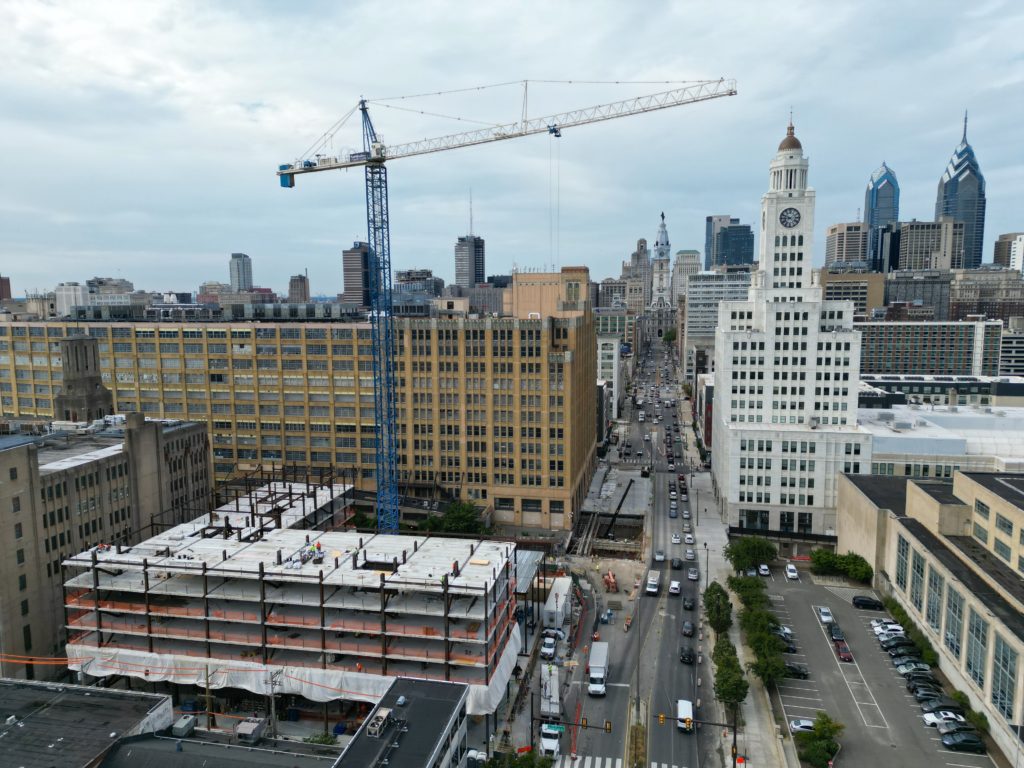
The amount of development happening on North Broad Street continues to amaze us. We’ve told you about several projects encompassing thousands of units along the thoroughfare north of City Hall over the years. Today, we have a construction update on one of those projects for you.
Back in October of 2019, we told you to expect a large mixed-use development to rise at Broad and Noble Street on the site of a surface parking. Well, it’s definitely rising now with construction already well underway.
To remind you, Toll Brothers is building an 18-story structure with 344 residential units, two commercial spaces along Broad Street, a public plaza along Noble Street, 108 underground automobile parking spaces, and 128 bicycle stalls on the 39,000 square foot CMX-4 site at 435 North Broad Street.
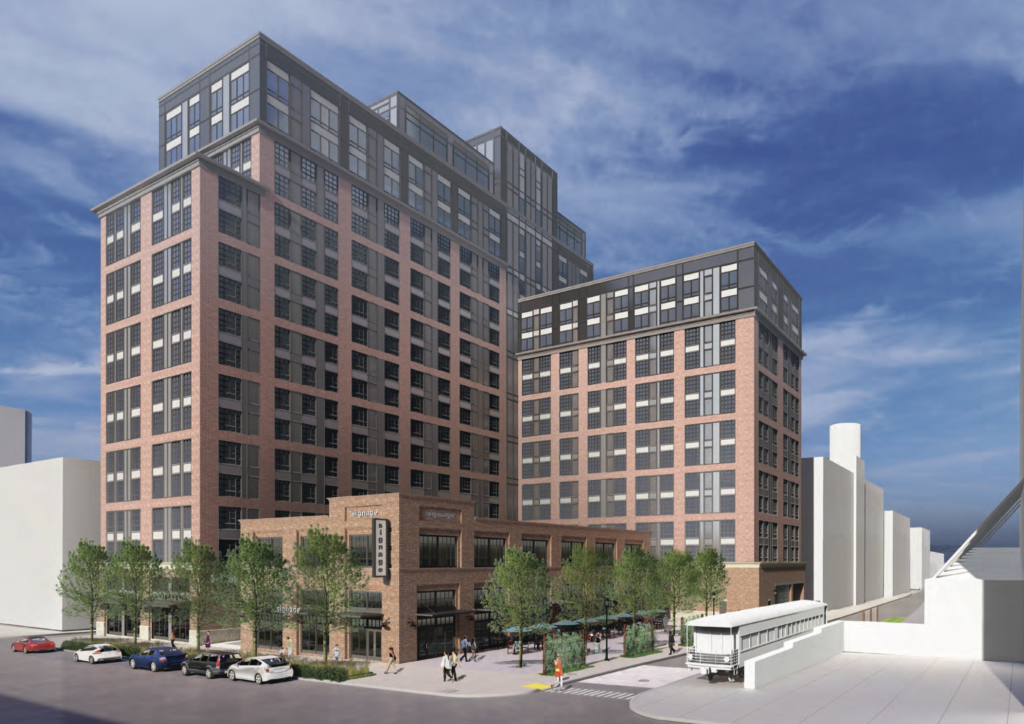
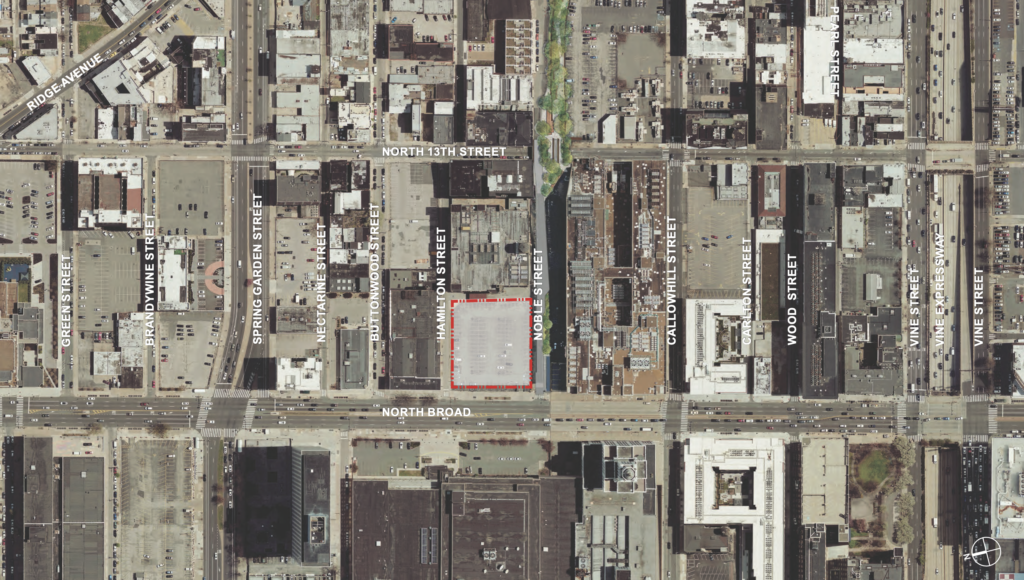
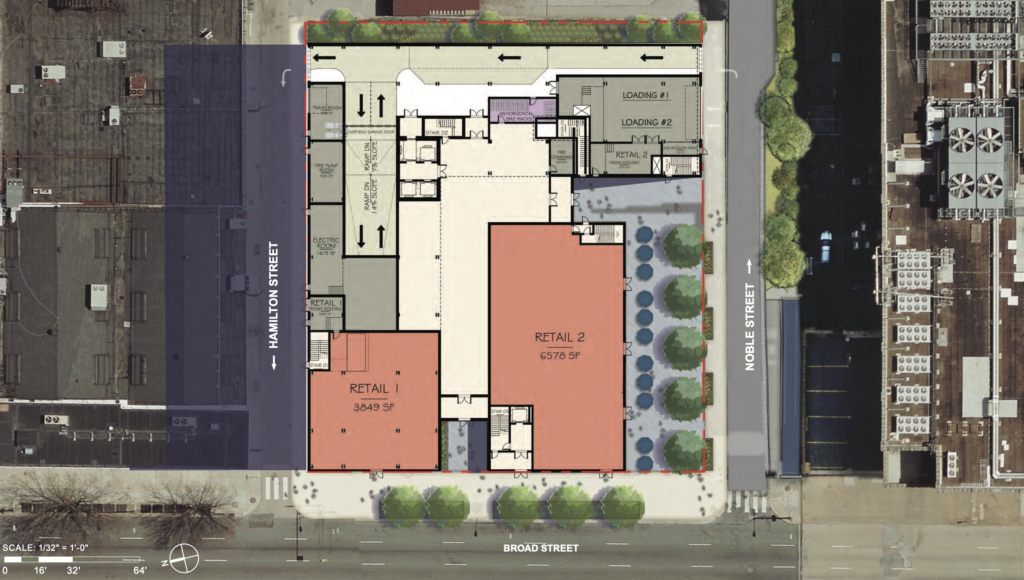
When complete, the parapet will rise to 231 feet tall. The facade will be clad primarily in red brick and metal panels. There will be curb cuts along both Noble Street and Hamilton Street to provide access to the parking garage. The residential lobby entrance will be located along Broad Street.
We had the opportunity to tour the site about a week ago and were impressed by the innovative construction process Toll Brothers was employing. Instead of using cast in place concrete for the project, they’re using Girder-Slab’s precast concrete system. With the Girder-Slab system, precast concrete pieces are hauled to the construction site and dropped into place within the steel framing. The system saves the development team time and money and also provides a handful of other benefits to the project such as maximized ceiling heights. It was extremely interesting to learn about the Girder-Slab system and to hear that a ton of other large projects are utilizing it in Philadelphia and throughout the country to save time and money.
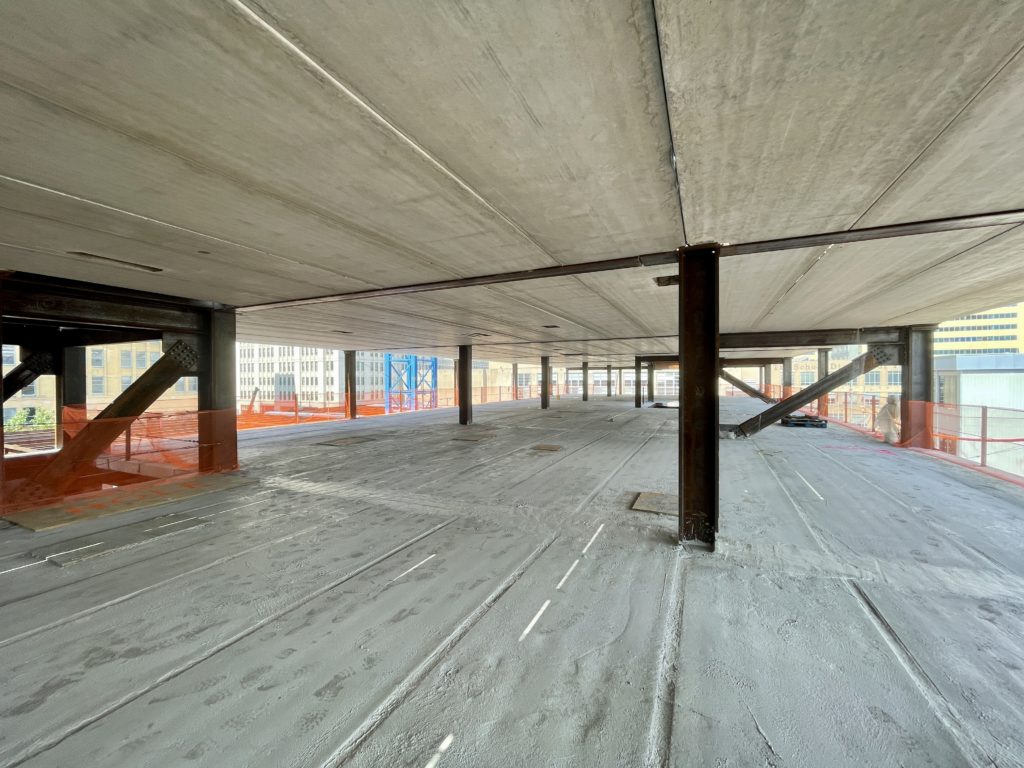
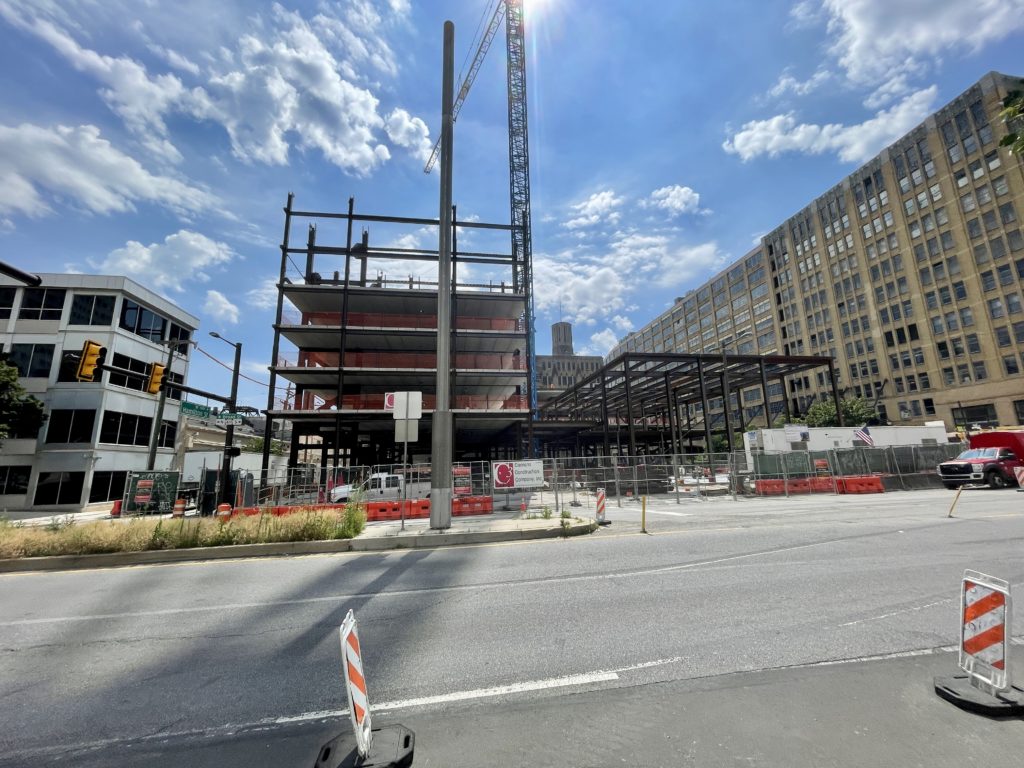
It’s great to see another surface parking lot replaced with homes for people so close to a subway station. The amount of parking included in the project is unsettling, but it’s required by the zoning code, so we can’t fault the development team for it. When the building is leased up with new residents and two new commercial operators, it should give The Rail Park, which is just behind the project site, a jolt of energy. The Rail Park will basically be the residents’ backyard and we can imagine future tenants walking along, relaxing on, and working from the old elevated tracks. Maybe this burst of energy will spur (pun intended) the next phase of The Rail Park to move forward. We can only hope.
How do you feel about this project? What kind of businesses would you like to see move into the commercial spaces?
Kyle is a commercial real estate agent at Rittenhouse Realty Advisors, a homeowner, and a real estate investor in Philadelphia. Kyle uses his extensive Philadelphia real estate market knowledge to help his clients buy and sell multifamily investment properties, development opportunities, and industrial sites.
Email Kyle@RittenhouseRealty.com if you are looking to buy or sell a property
Instagram: @agent.kyle
