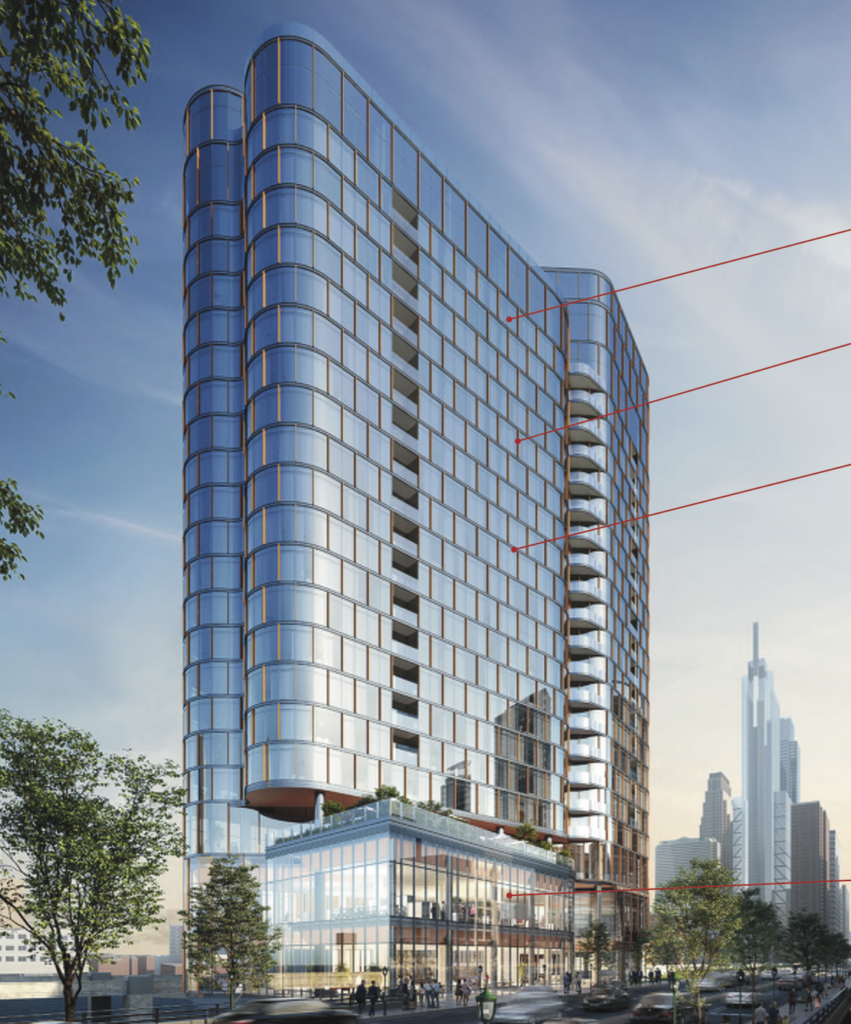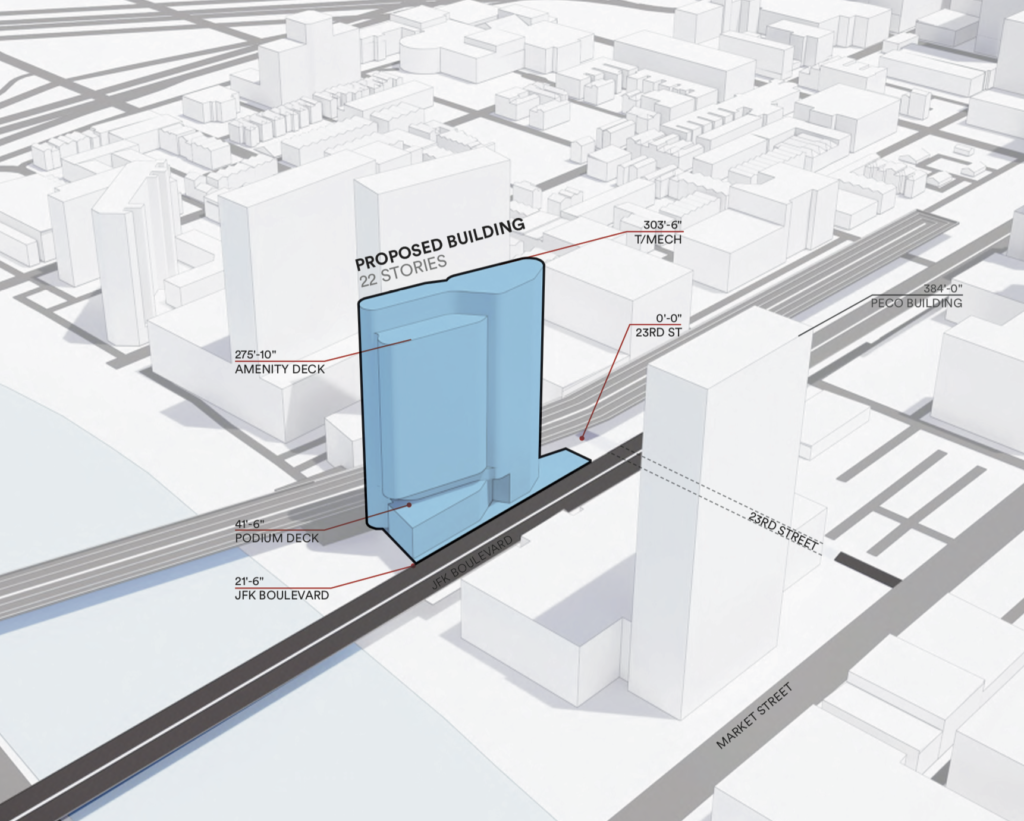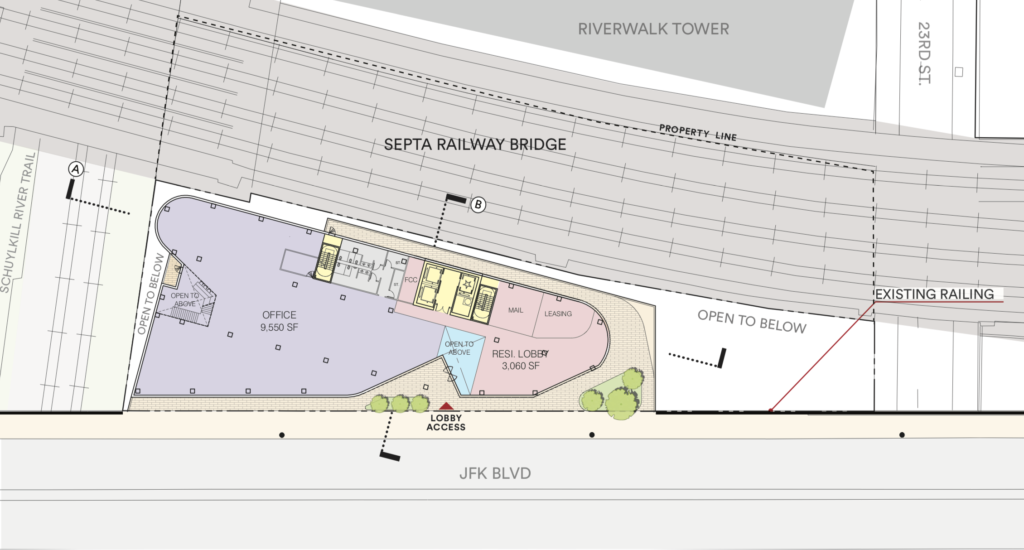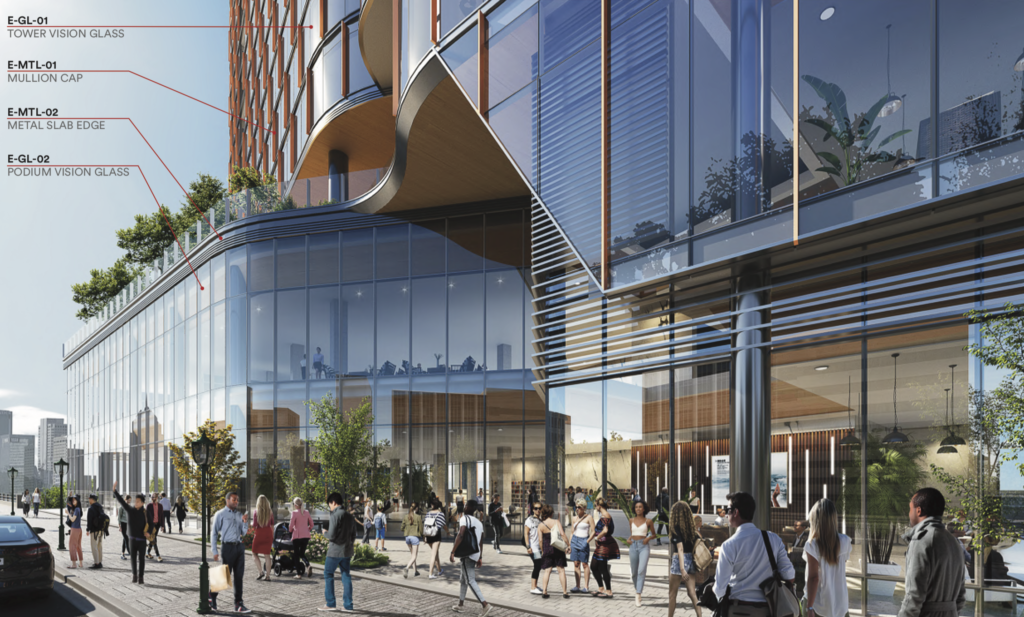
It seems like we’re seeing massive development proposals come to light in Philadelphia nearly every day due to the Covid-19 backlog, the low interest rate environment, and the need to pull permits before the full 10 year tax abatement ends.
Today, we bring you another tower at 23rd St. and JFK Blvd. The site is right next to PMC Property Group’s dual tower Riverwalk development, which is currently under construction. It’s also right down the block from PMC’s 341-unit proposal on the Trader Joe’s parking lot.
The new proposal, also by PMC, is planned to rise 303.5 feet over 22 stories. The building will include 24,730 square feet of office space on the first and second floor with 275 residential units and amenity space above. The garage and loading entrance will be on the lower floor, which fronts 23rd St. with 56 parking spaces within.



The primarily glass tower will feature horizontal metal sunshades along with bronze mullion caps, metal slab edges, and aluminum composite panels on the base of the northern side.
We think this project looks fantastic. The proposal, in tandem with the Trader Joe’s tower, should really add some more life to JFK Blvd. and make the transition between 30th Street Station and City Hall more seamless. The curved edges of the building should also help it stand out on the skyline. In a few years, the view of Center City from 30th St. Station is going to be a lot different if all of these proposals come to fruition. We’re excited to see this vacant lot on the edge of the train tracks developed and Philadelphia’s landscape evolve!
How do you feel about this project and the tower’s design?
Kyle is a commercial real estate agent at Rittenhouse Realty Advisors, a homeowner, and a real estate investor in Philadelphia. Kyle uses his extensive Philadelphia real estate market knowledge to help his clients buy and sell multifamily investment properties, development opportunities, and industrial sites.
Email Kyle@RittenhouseRealty.com if you are looking to buy or sell a property
Instagram: @agent.kyle
