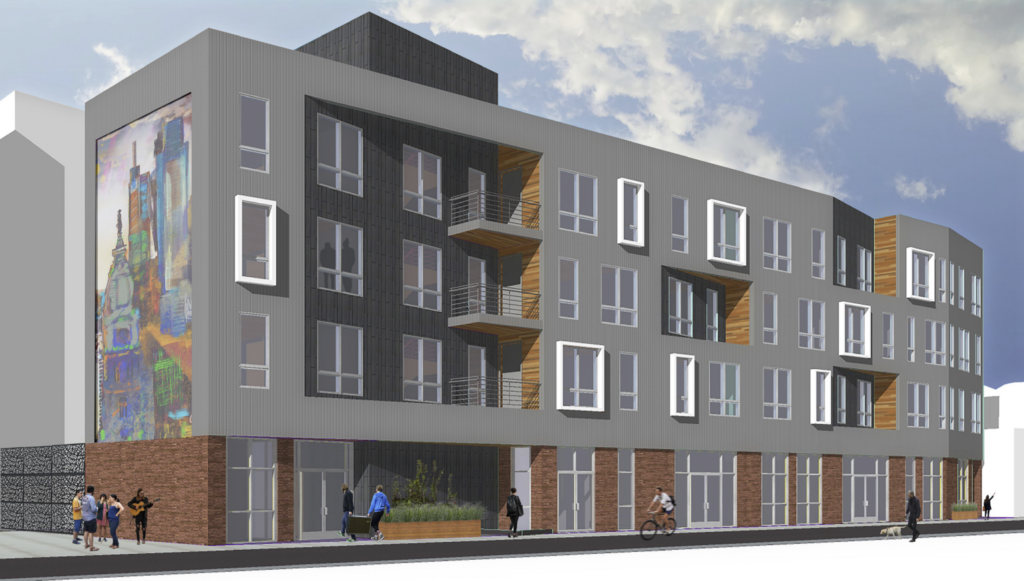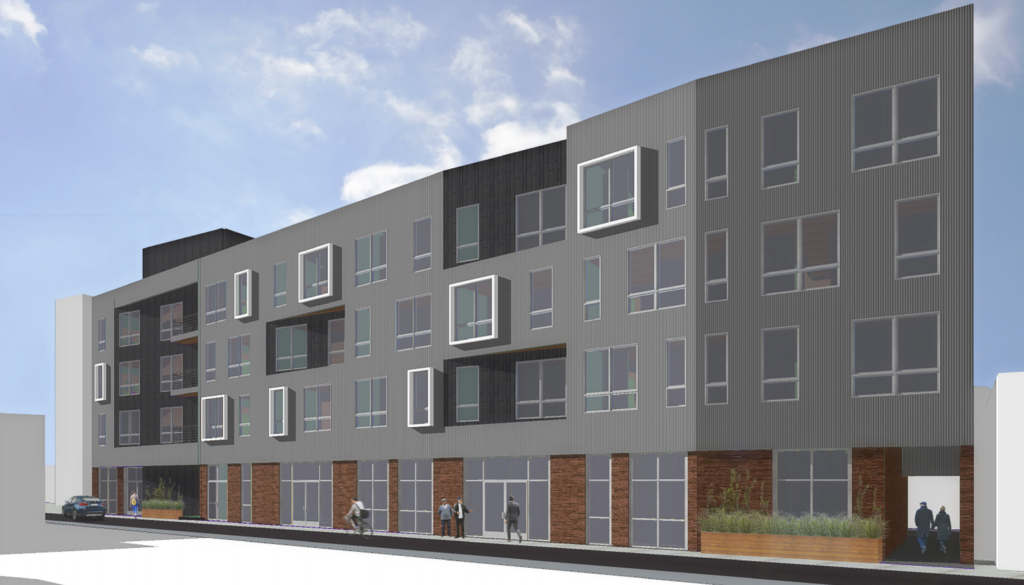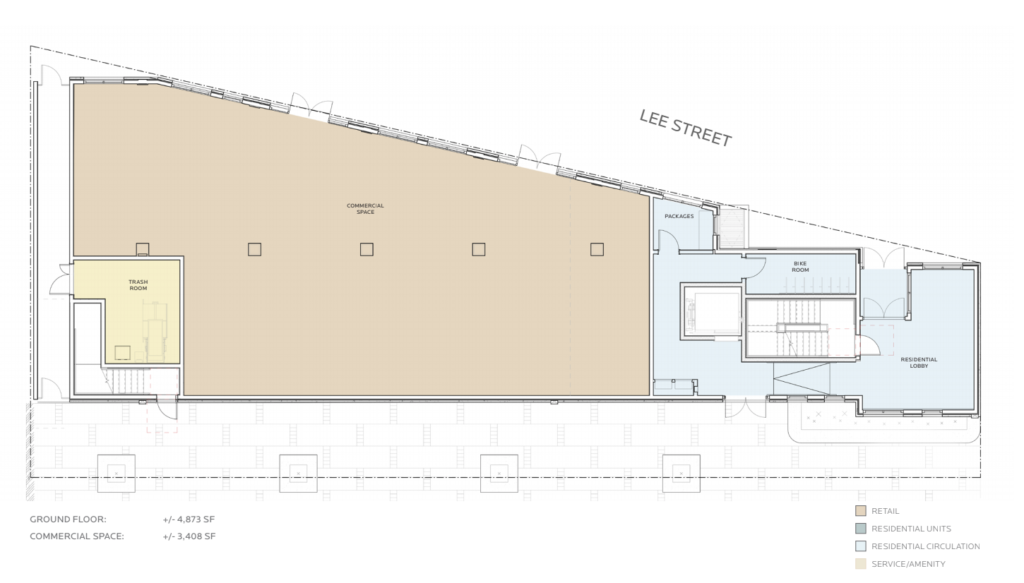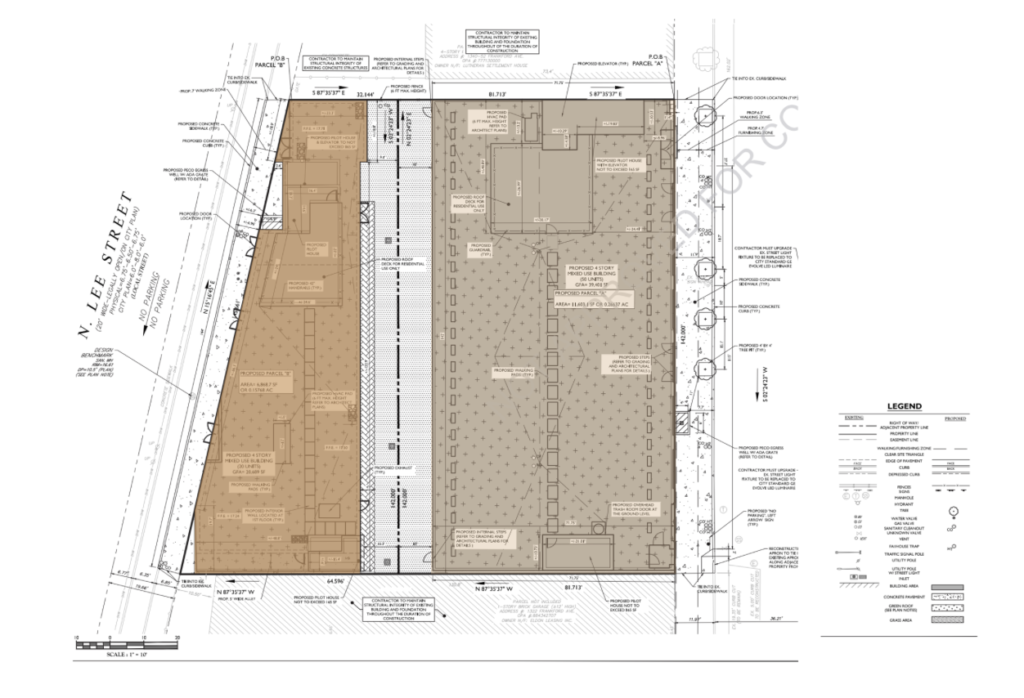
More than 18 months ago, we told you that permits were issued to demolish a 1-story warehouse and to construct a 50-unit mixed-use building on Frankford Avenue in Fishtown across from La Colombe. That building is now topped out and the brick facade has been installed. News recently broke that a real estate office and small coffee shop will be taking over the retail space in that building when it opens.
It looks like the development team behind the project has plans to construct a second building on the back side of the property along Lee Street. The owners are seeking a variance to build a 4-story, 55 foot-tall building with 21 residential units, a 3,929 square foot ground floor retail space, 7 bicycle stalls, a green roof, and a roof deck. There will be a space between the 50-unit building and the 21-unit building. The project has refusals for height and density. Its hearing with the Zoning Board of Adjustment (ZBA) is currently scheduled for February 10th. Prior to the ZBA hearing, the project team will be meeting with the Fishtown Neighbors Association on January 19th.
We really like this project and the idea of making Lee St. into more of a commercial corridor. Pizzeria Beddia and Hiroki Sushi already have their main entrances on Lee Street. Bottle Bar East and Kensington Quarters’ rear yards back up to Lee St. and W.M. Mulherins currently has a garden facing the street. This development would solidify the transformation of this forgotten alley into a boutique commercial strip. We’d also like to see 21 more homes built so close to the Girard El Station.
What do you think about this project? What kind of business would you like to see open in the commercial space if the project is approved?



Kyle is a commercial real estate agent at Rittenhouse Realty Advisors, a homeowner, and a real estate investor in Philadelphia. Kyle uses his extensive Philadelphia real estate market knowledge to help his clients buy and sell multifamily investment properties, development opportunities, and industrial sites.
Email Kyle@RittenhouseRealty.com if you are looking to buy or sell a property
Instagram: @agent.kyle
