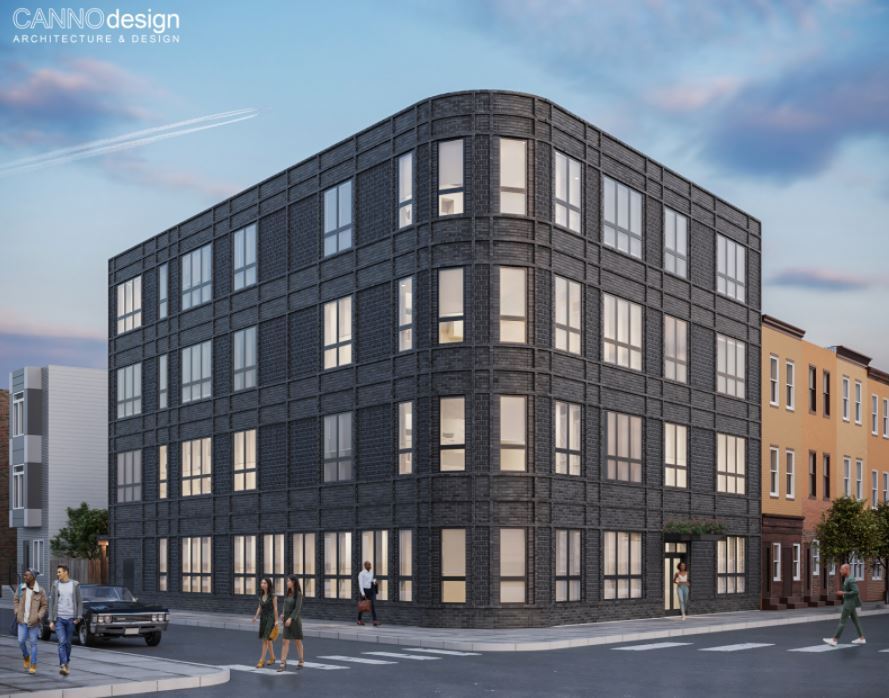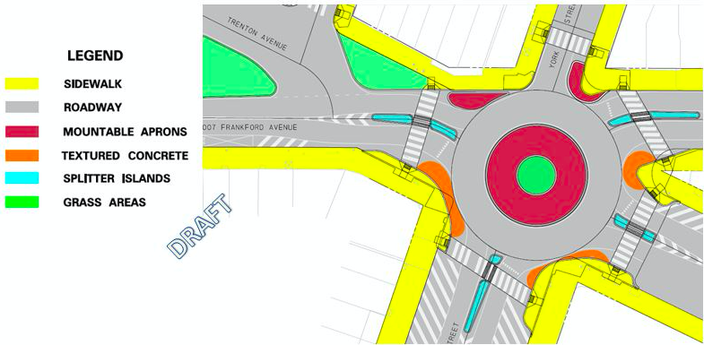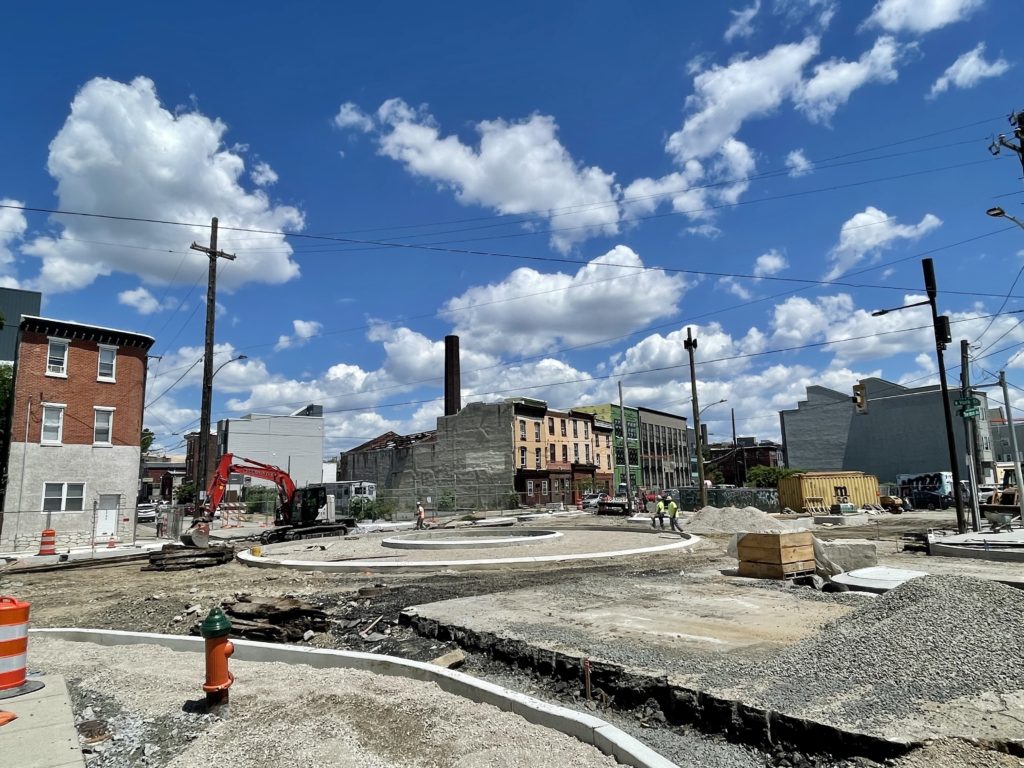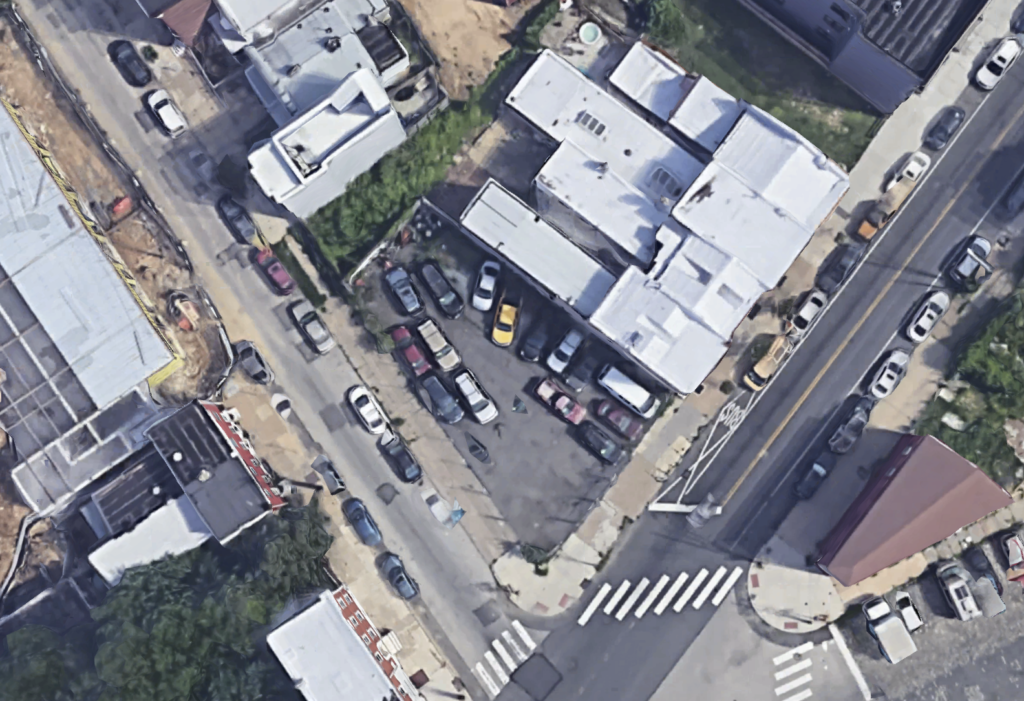
The intersection of Frankford Avenue, York Street, and Trenton Avenue is at the beginning of a massive transformation. If you’ve been by Frankford and York lately, you’ve likely noticed that the intersection has been closed and a traffic roundabout is being installed. Work on the roundabout began earlier this year. The project’s goal is to make the 6-way intersection safer for pedestrians, bikes, and automobile drivers. Sidewalk bump outs and pedestrian islands will be installed along with the circle in order to accomplish this.


The street project is not the only change in store for the intersection, though. Khosla Properties recently acquired the old used car lot at 2400-04 Frankford Avenue and plans to construct a 4-story building with 15 residential units and ground floor commercial space on the property. The project rendering depicts a sleek, modern building with a dark grey brick facade and a curved corner facing Frankford and York. Canno Design is the architect behind the project.
The used car lot was under the same ownership for decades and sat vacant as other surrounding properties were developed over the last several years. Although the used car lot was appropriate for the area years ago, this section of Frankford Avenue has warped into a mixed-use corridor and Khosla Properties’ plan makes more sense for the neighborhood today than the parking lot.

I can’t wait to see this project rise and for this prime intersection to evolve. As many of you know, I sell commercial and residential real estate in Philadelphia. Land is my favorite type of real estate to sell and I actually brokered this deal at 2400-04 Frankford Avenue, representing both the buyer and seller in the transaction. So, I feel a deep connection to the project. I’m very happy that the design plans look so nice and am excited to see how the final project turns out.
How do you feel about this project? What type of business would you like to see open in the commercial space? Are you looking to buy or sell land or other property in Philadelphia? If so, reach out!
UPDATE: A construction permit was issued on 8/30/21 for this project. Full text of the permit below:
FOR THE ERECTION OF AN ATTACHED STRUCTURE WITH PILOT HOUSE FOR ACCESS TO ROOF FOR MECHANICAL MAINTENANCE ONLY. FOR USE AS A VACANT COMMERCIAL SPACE (U&O / CO REQUIRED PRIOR TO OCCUPANCY) AT THE FIRST FLOOR WITH MULTI FAMILY HOUSEHOLDING LIVING (15 DWELLING UNITS) FROM THE 2ND TO THE 4TH FLOOR LEVEL WITH FIVE (5) CLASS 1A BICYCLE SPACES AT THE 1ST FLOOR. MIXED INCOME HOUSING BONUS / GREEN ROOF BONUS USED. BUILDING TO BE SPRINKLERED PER NFPA 13 AND EQUIPPED WITH STANDPIPES PER NFPA 14.
Kyle is a commercial real estate agent at Rittenhouse Realty Advisors, a homeowner, and a real estate investor in Philadelphia. Kyle uses his extensive Philadelphia real estate market knowledge to help his clients buy and sell multifamily investment properties, development opportunities, and industrial sites.
Email Kyle@RittenhouseRealty.com if you are looking to buy or sell a property
Instagram: @agent.kyle
