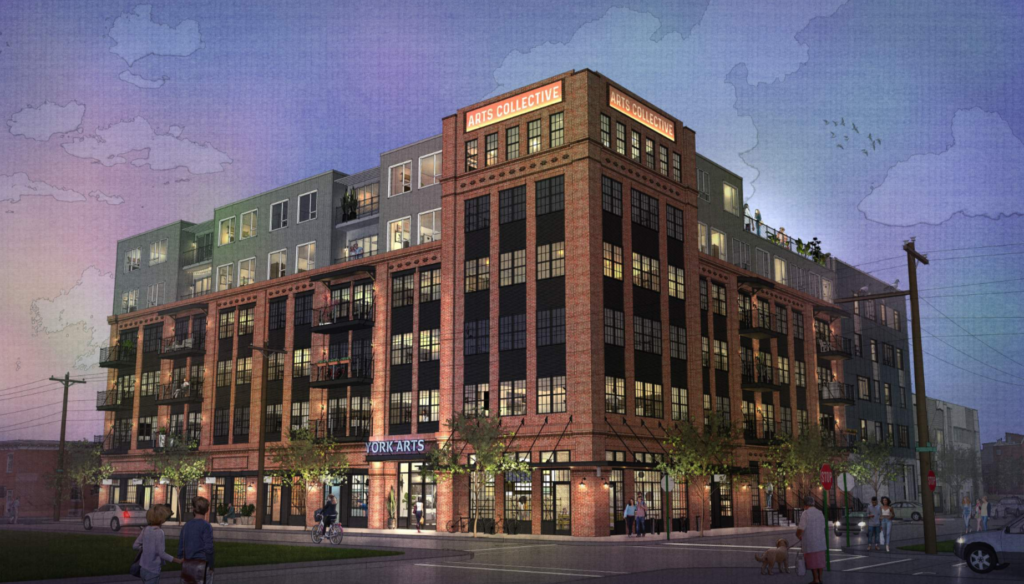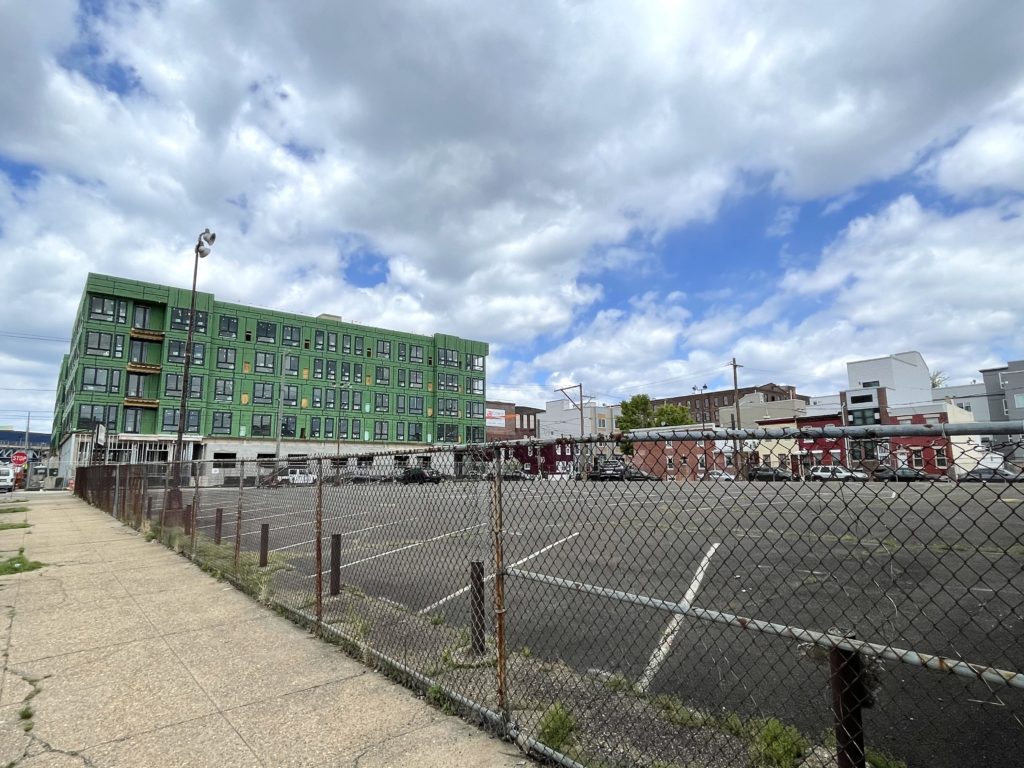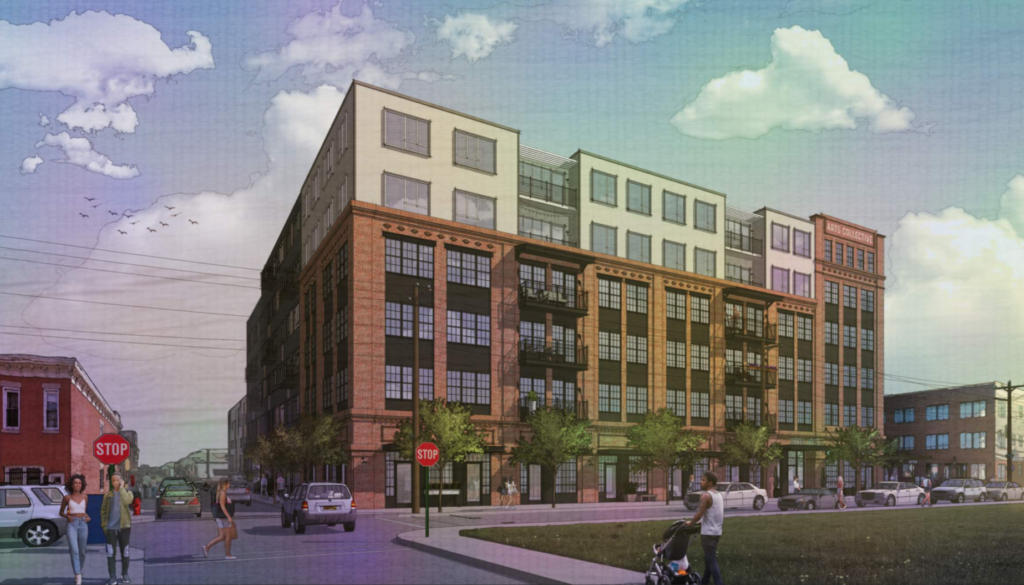
The amount of development happening around the York-Dauphin Station is incredible. In the last few years, the area has gone from a sea of vacant lots to a massive construction zone sprinkled with completed new buildings. We’ve covered nearly 600 units worth of large projects that are already under construction or are in the pipeline. This does not even include the smaller infill developments. Let’s add another 127 units to that count.
Developers are planning to replace a 23,889 square foot IRMX-zoned surface parking lot at 1901 East York Street with a 6-story, 72 foot tall, 109,231 square foot building with 127 residential units, 6,080 square feet or artist studios, 28 parking spaces, 54 bicycle stalls, a roof deck, and a gym. The project is by-right and is utilizing Qualified Opportunity Zone (QOZ) funding.

We must say that the design of the building looks better than most other new construction proposals and compliments the industrial history of the neighborhood. The main part of the facade will be made up of red brick with metal canopies, balconies, and industrial-style windows. There will also be some grey brick, grey and black corrugated metal, and blue and grey fiber cement panel on the rest of the facade. Seven 2-story townhouse style units along York Street and along Boston Street will have private entrances from the street. There will be curb cuts for the parking garage along York Street and Boston Street. A 4,780 square foot courtyard will be located in the center of the building.

We think this is an excellent project that sits a block away from the York-Dauphin El Station. There is no better place to add residential density than 400 feet from a subway stop. We imagine the development team would have preferred to have foregone the parking, but were required to include 28 spaces due to parking minimums in the zoning code. The curb cuts are one of the only drawbacks of this project. However, it is still one of the nicest looking proposals we’ve seen in the area.
We look forward to seeing the added energy in this area in the coming years as more of these projects are completed. We imagine that the York-Dauphin Station will experience a big increase in users as these buildings lease up.
How do you feel about this project and the more than 700 residential units currently under construction and in the pipeline on the surrounding blocks.
Kyle is a commercial real estate agent at Rittenhouse Realty Advisors, a homeowner, and a real estate investor in Philadelphia. Kyle uses his extensive Philadelphia real estate market knowledge to help his clients buy and sell multifamily investment properties, development opportunities, and industrial sites.
Email Kyle@RittenhouseRealty.com if you are looking to buy or sell a property
Instagram: @agent.kyle
