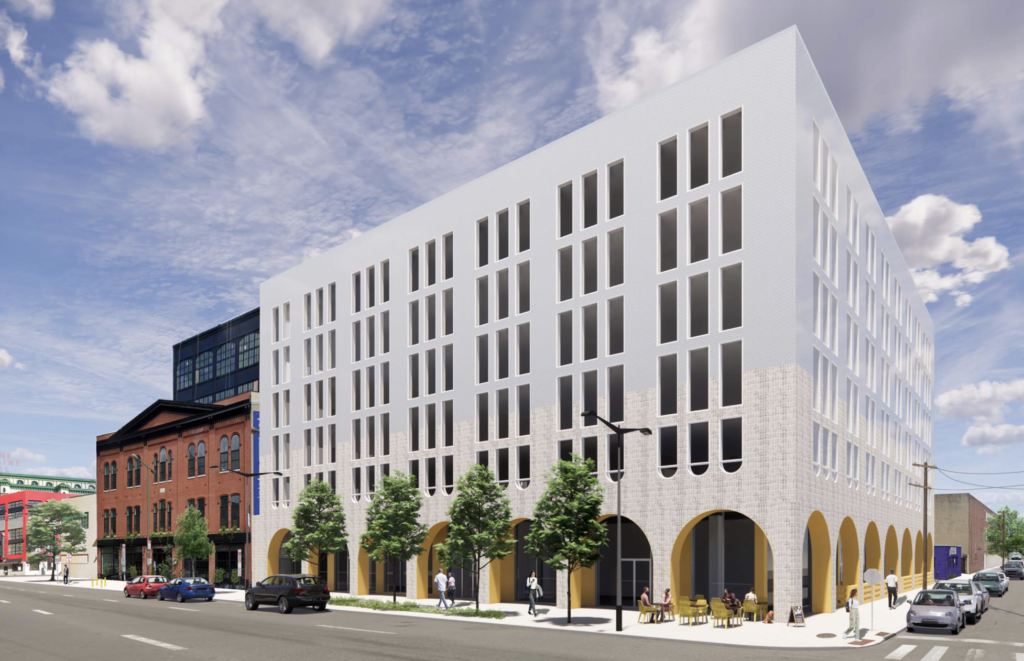
As we’ve said many times in the past, North Broad Street is on fire. Over the last five or so years, North Broad Street has evolved from a sea of vacant and underutilized properties into homes for thousands of new people and businesses. It seems like every few months, we tell you about another significant development that is being planned along the city’s North/West thoroughfare. Back in February, while updating you about the 410-unit project that is under construction on the northwest corner of Broad and Spring Garden, we told you to expect more project announcements on Broad Street in the near future. Well, it looks like we now have some information to share with you.
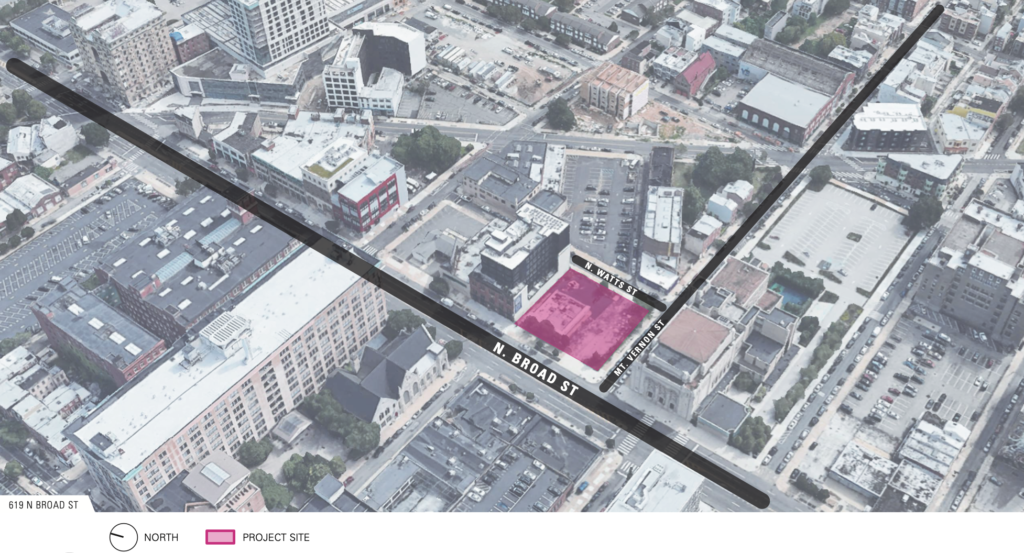
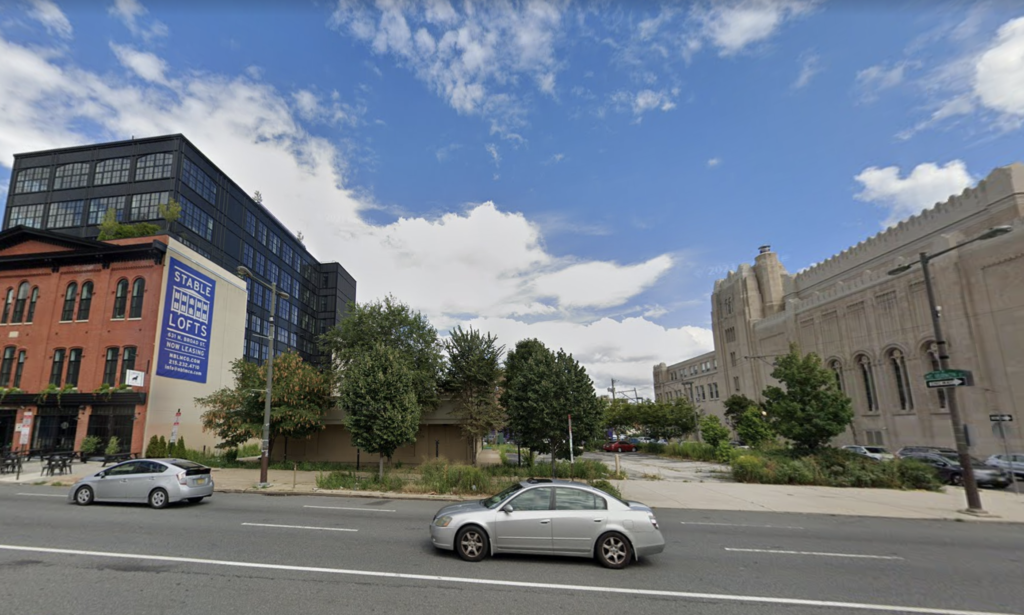
Developers are planning a 6-story, 118,746 square foot building with 119 residential units, 2 ground floor commercial spaces, 34 underground automobile parking spots, 40 bicycle stalls, a green roof, and a roof deck on the 17,982 square foot, CMX-4 zoned parcel at 619 North Broad Street. The property currently holds a small building and large surface parking lot that was once used for car sales and more recently occupied by an early learning center.
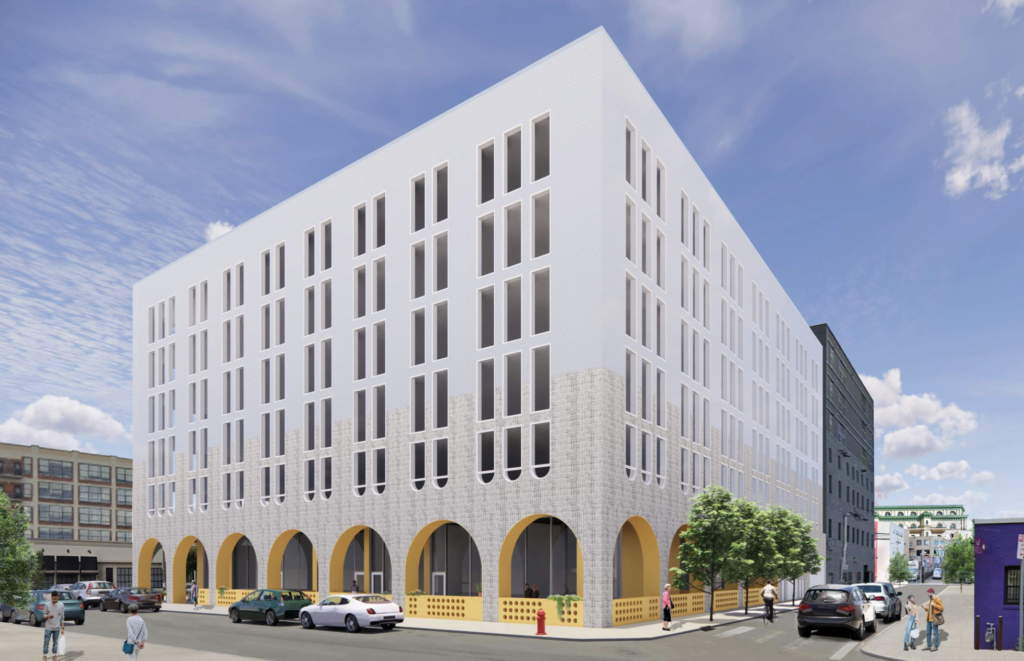
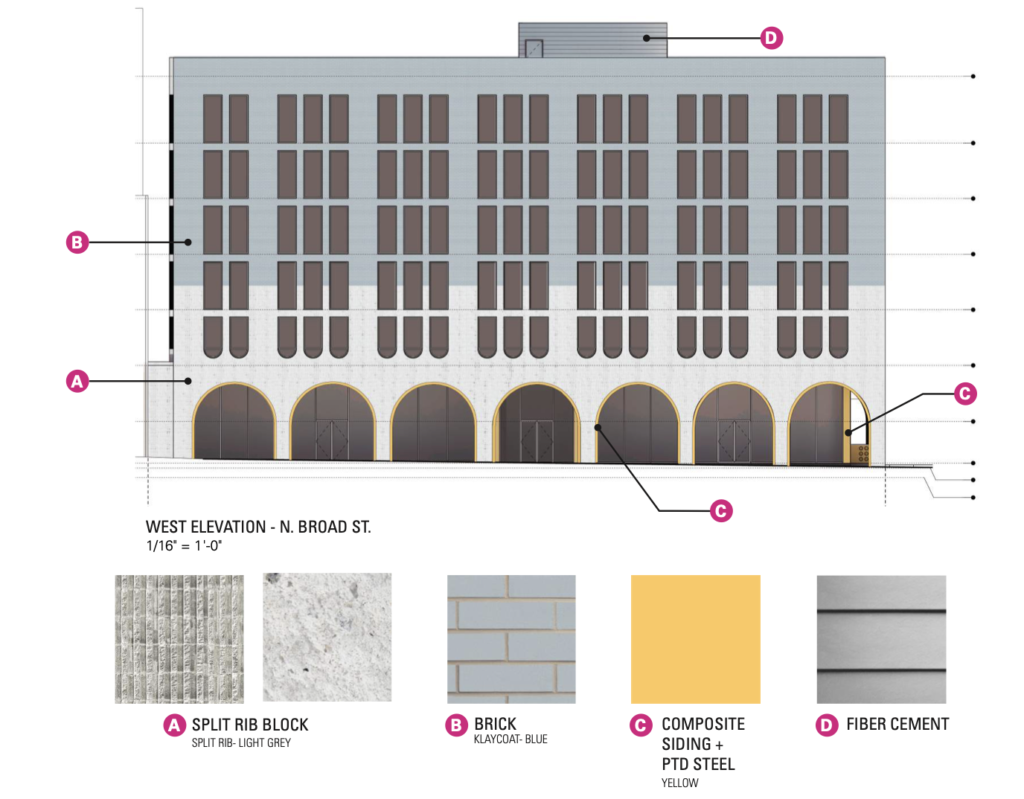
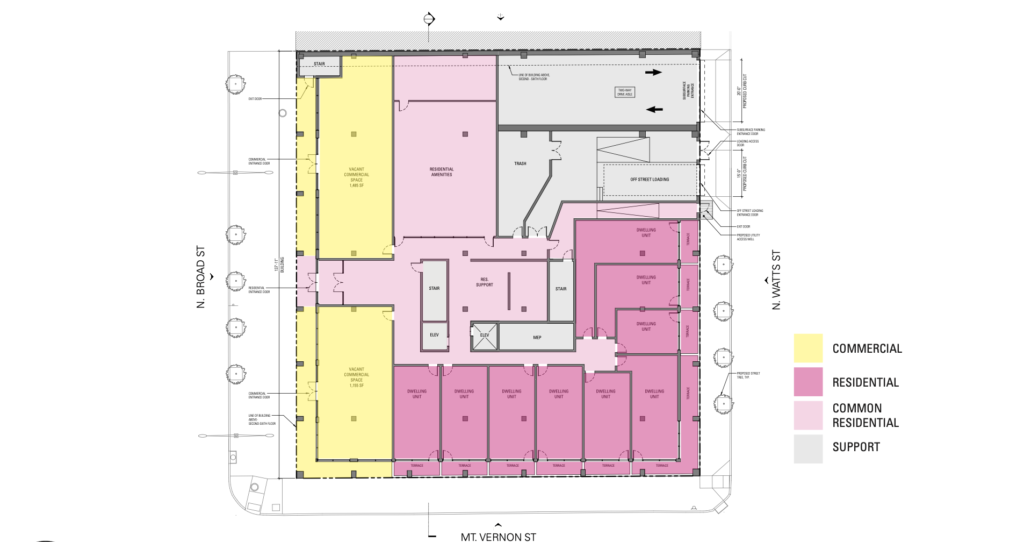
When completed, the new structure will rise 75 feet tall and will be clad in split rib block, white brick, composite siding, and fiber cement siding. The ground floor will be accented by large arches wrapped in yellow siding. The two commercial spaces will account for most of the frontage along Broad Street with the residential entrance being located mid-block along Broad Street. The automobile parking garage entrance and exit will be located along Watts Street.
It’s great to see another underutilized parcel developed on North Broad Street less than 2 blocks from a subway station. With its unique, classy design and prime location, we think this building will stand out, lease up, and hopefully attract some high quality commercial tenants.
How do you feel about this project? Do you like its design? What kind of businesses would you like to see move into the storefronts?
Kyle is a commercial real estate agent at Rittenhouse Realty Advisors, a homeowner, and a real estate investor in Philadelphia. Kyle uses his extensive Philadelphia real estate market knowledge to help his clients buy and sell multifamily investment properties, development opportunities, and industrial sites.
Email Kyle@RittenhouseRealty.com if you are looking to buy or sell a property
Instagram: @agent.kyle
