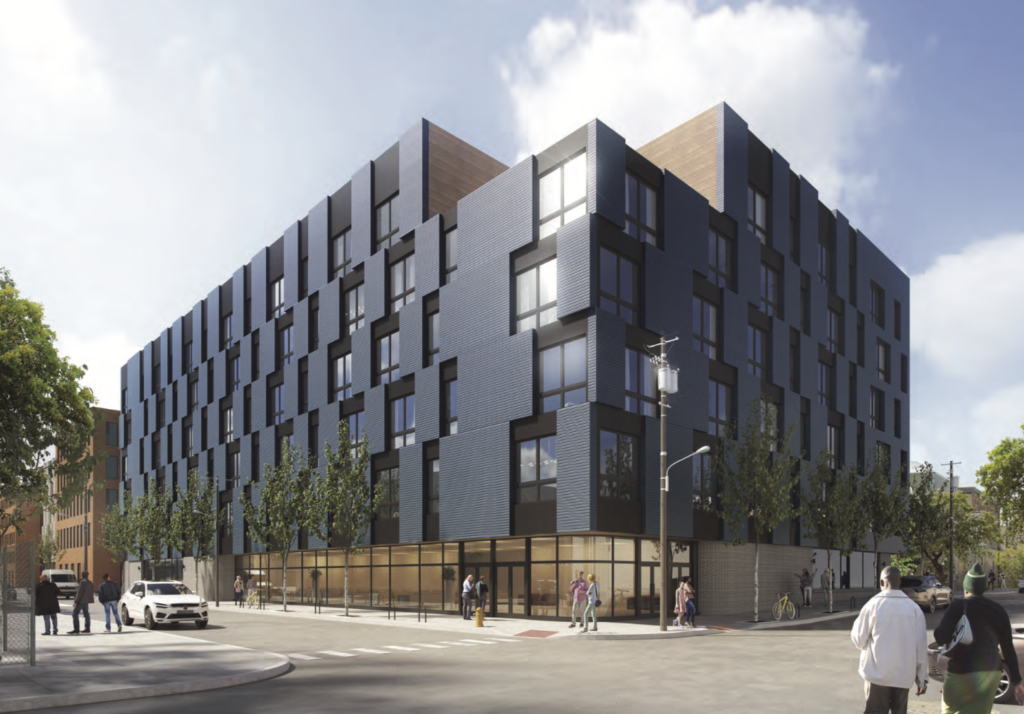
Every time we’ve passed by the horse stable at Hancock St. and Cecil B. Moore Ave. in recent years, we’ve wondered when the large piece of land that was formerly part of the Keystone Knitting Mills would get developed. A place to keep horses and carriages just does not seem appropriate anymore in an area that is exploding with mixed-use and multifamily developments.
We’re hoping that the horses are moving to greener pastures as it looks like there are plans for a mixed-use building on the property. Developers are proposing a 6-story building with 110 residential units, 14,500 square feet of commercial spaces, 36 underground parking spaces, 64 bicycle stalls, a green roof, and a roof deck. The building will also have a publicly accessible deck area above the second floor along Palethorp St.
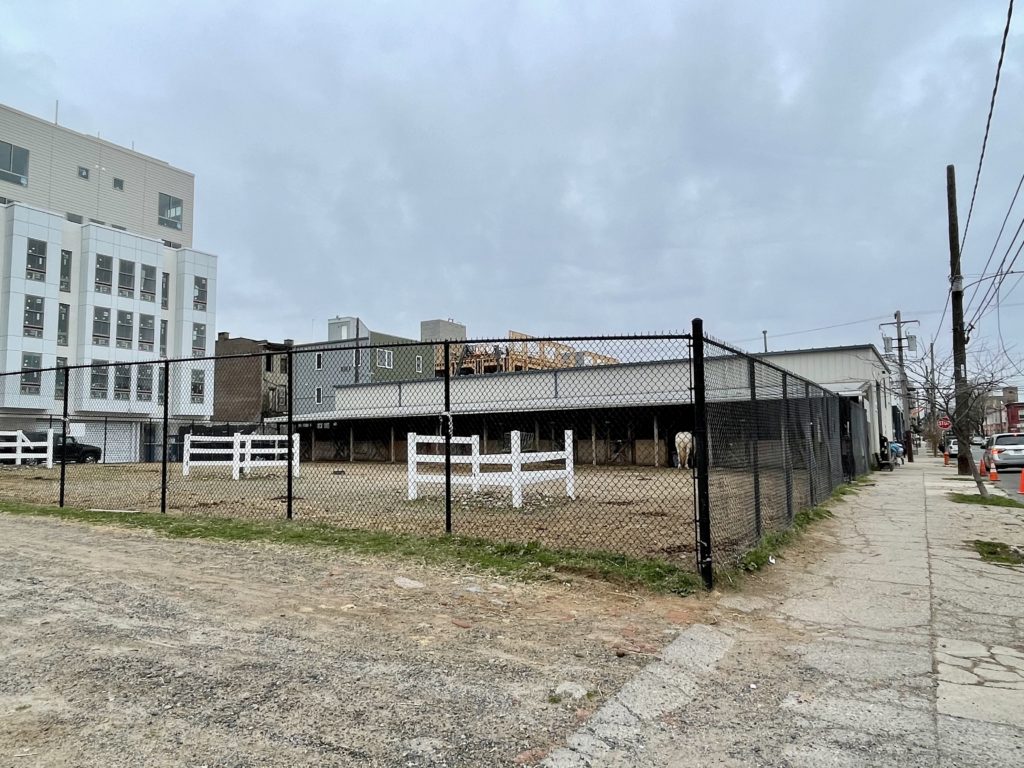
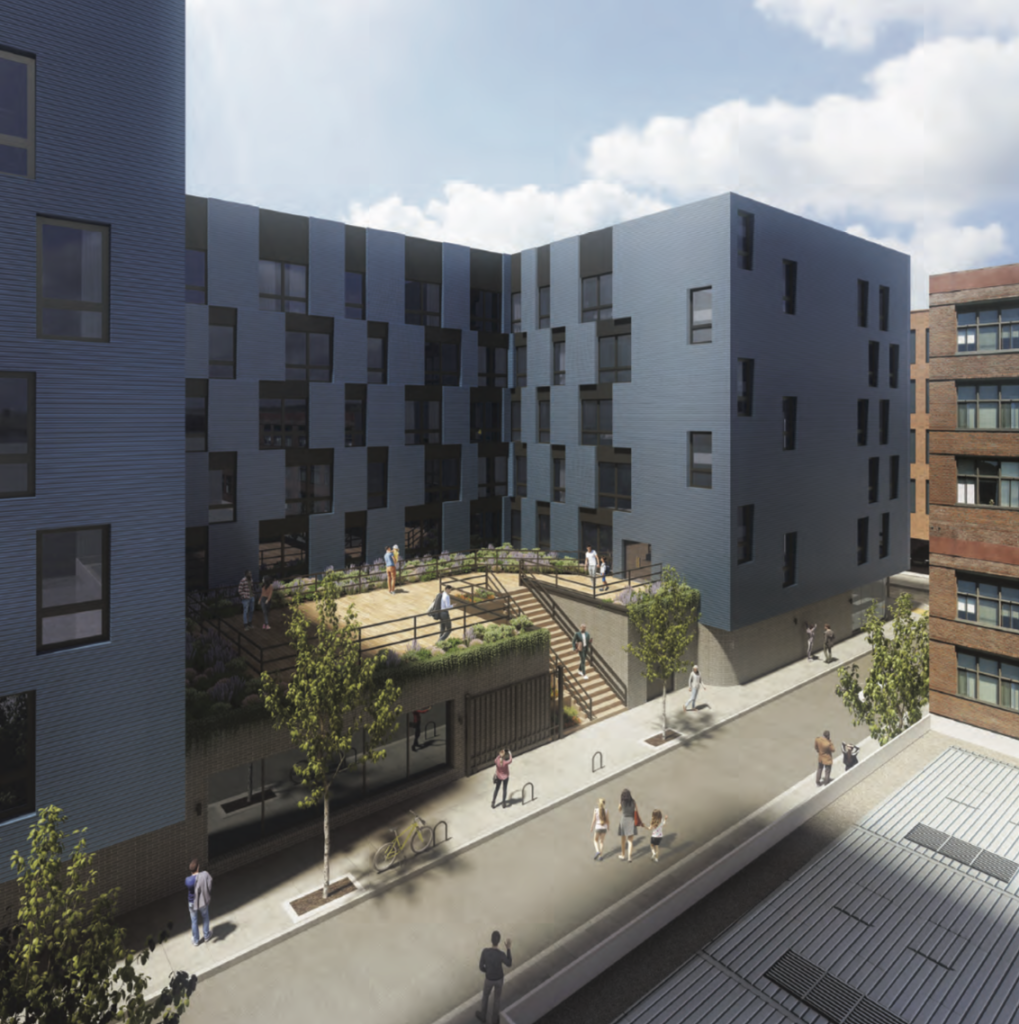
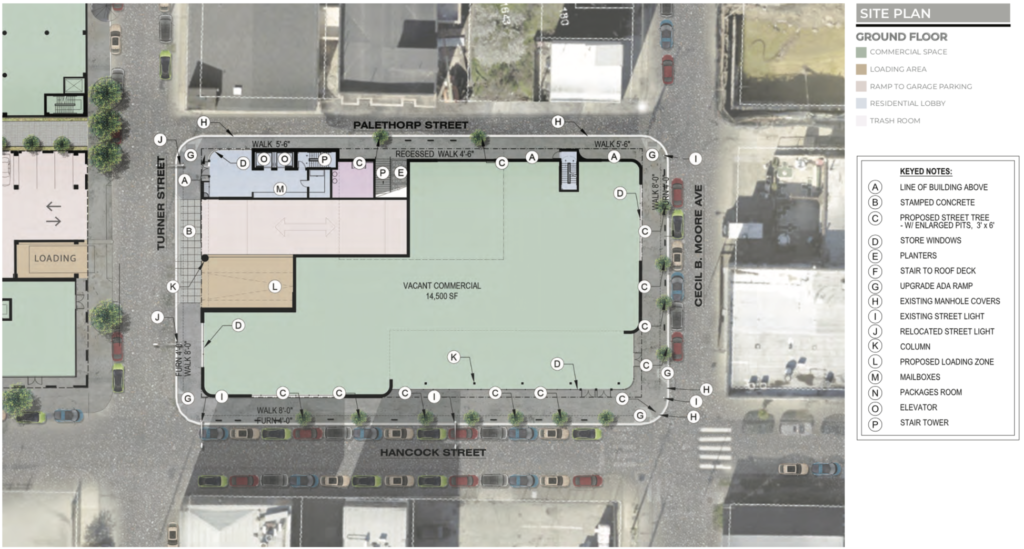
The underground parking entrance and the loading zone will be located on Turner St. while the residential lobby will be at the corner of Palethorp and Turner. 100% of the first floor street frontage along Hancock and along Cecil B. Moore will be dedicated to retail space.
The modern design incorporates corrugated metal siding, composite metal panels, light grey brick along the base, and synthetic wood accents. We appreciate the large first floor windows that will provide great visibility for future commercial tenants and will add eyes on the street.
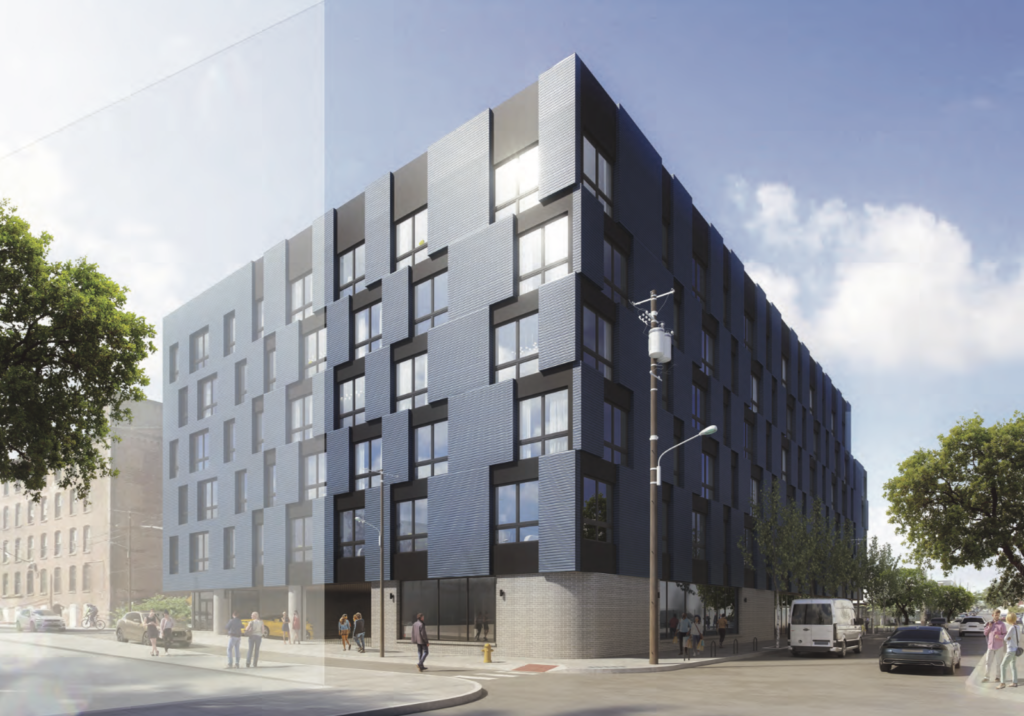
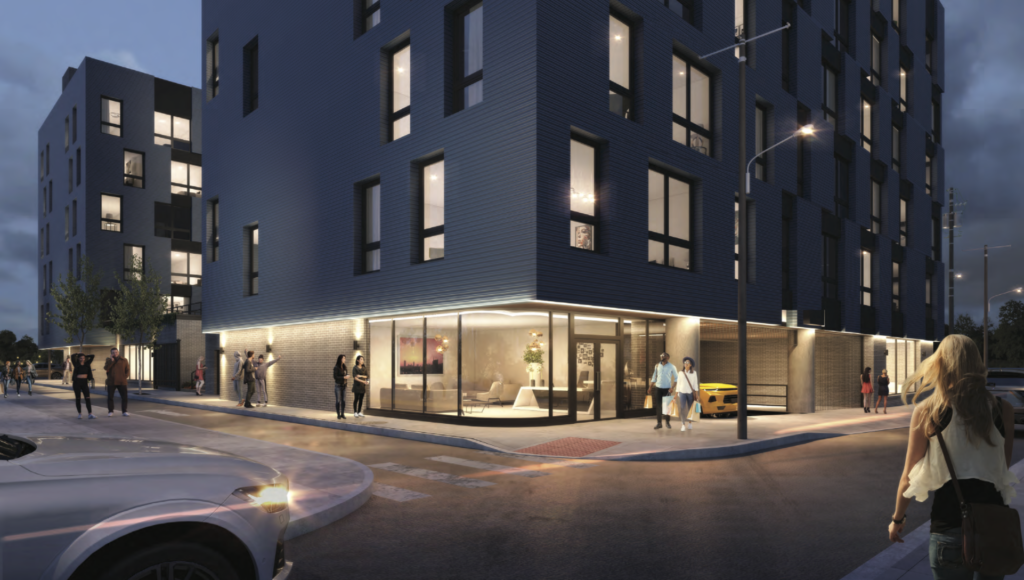
As this nearly 21,000 square foot site is zoned for industrial commercial mixed-use (ICMX), residential units are not allowed by-right on the property. So, this project is seeking a variance and has a hearing scheduled with the zoning board of adjustment (ZBA) on May 19th.
We think this proposal is much more appropriate for the neighborhood than a horse stable. It’s great to see additional residential density added so close to the Market Frankford Line and a large commercial space included in this project. Hopefully, the ZBA feels the same way and allows this project to move forward.
How do you feel about this project? Do you think it’s a better use of the space than the horse stable? What kind of business would you like to see open in the commercial space?
Kyle is a commercial real estate agent at Rittenhouse Realty Advisors, a homeowner, and a real estate investor in Philadelphia. Kyle uses his extensive Philadelphia real estate market knowledge to help his clients buy and sell multifamily investment properties, development opportunities, and industrial sites.
Email Kyle@RittenhouseRealty.com if you are looking to buy or sell a property
Instagram: @agent.kyle
