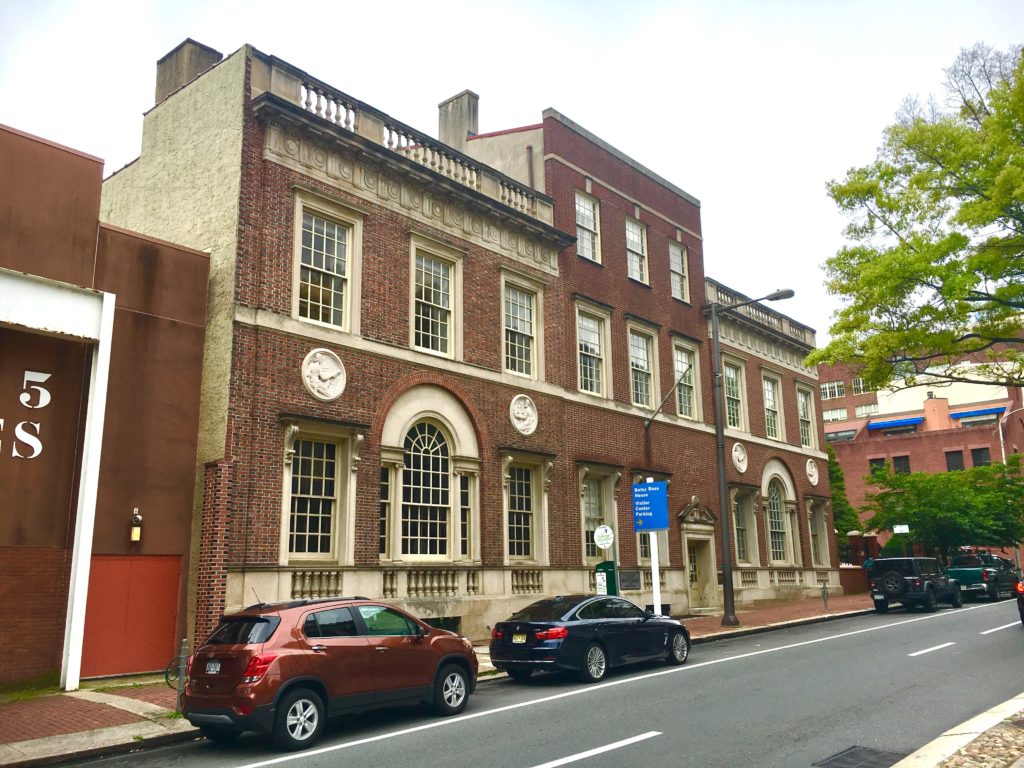
Plans for a 19-story, 252 foot tower at 222-230 Walnut Street were recently released in preparation for the project’s review by Philadelphia Historical Commission’s Architectural Committee on June 25th. The project will entail a partial demolition of the rear of the existing building, adaptive reuse of part of the building, and an overbuild. The magnificent Walnut Street facades will be preserved.
The project will include 18 total units with 17 units within the tower and one townhouse within the restored 228-30 Walnut St. building. There will be two condo units on floor 2 of the tower, 14 single-story condo units on floors 3 through 16, and a multi-story penthouse on the 17th and 18th floors. A mechanical floor will sit above the residential units. The tower will be set back 25 feet from Walnut St. and Thomas Paine Place as is required in the Independence Mall zoning overlay for new buildings over 45 feet. In total, the project will include 8,994 square feet of renovated space and a 92,121 square foot addition.
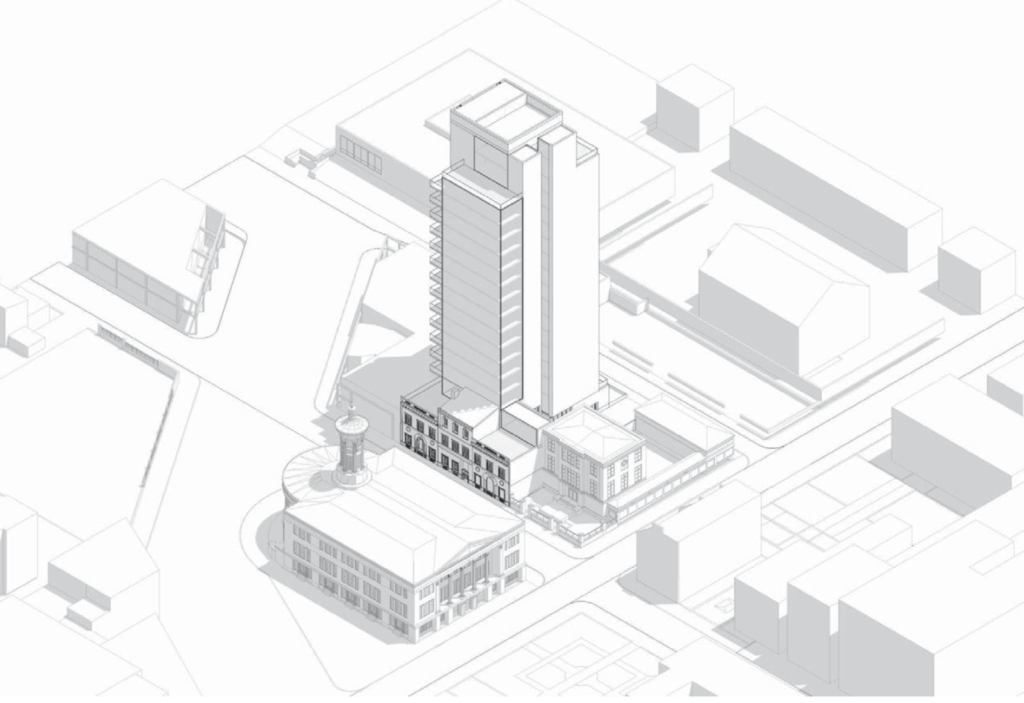
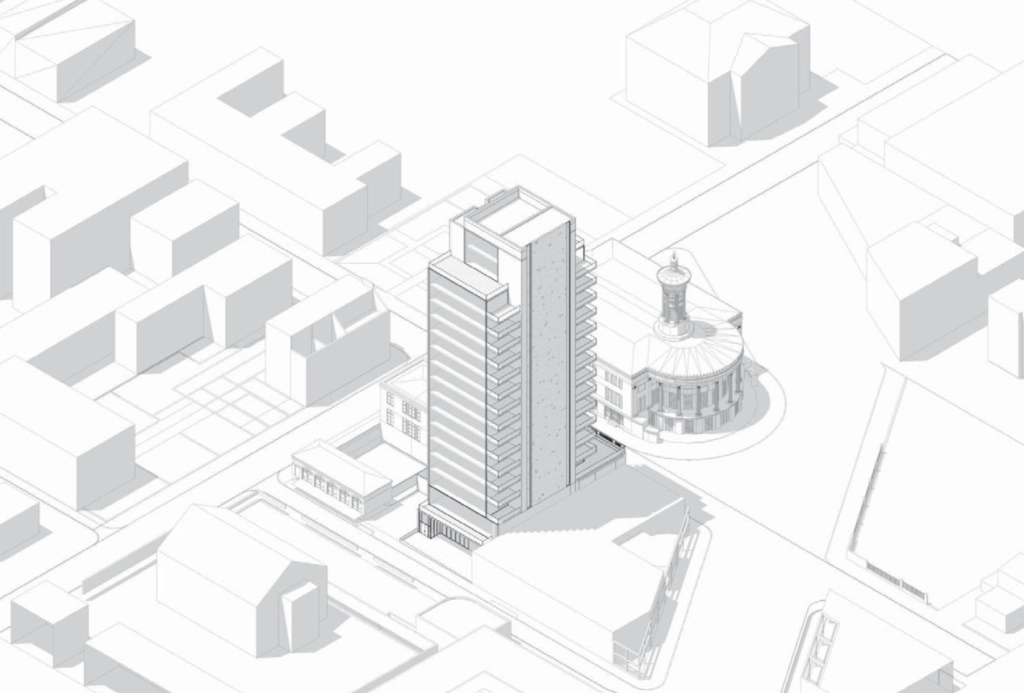
From the street, 222-230 Walnut looks like one cohesively-designed building. However, the property was actually developed in 3 phases over 98 years. The middle building (226 Walnut) was built first in 1856. The eastern building (222-24 Walnut) was built in 1917 as an addition for the offices of the Charles G. Mather & Company insurance firm. Charles G. Mather & Company expanded westward in 1954 when 228-30 Walnut was built as a mirror image to 222-24 Walnut. The middle, and oldest building was actually originally a brownstone, but was refaced to match the Classical Revival style of the other two buildings. The rear brick facade of 222-26 Walnut St. that faces Thomas Paine Plaza was built in the 1950’s to unite the two buildings.
Interestingly enough, none of these buildings are individually designated historic. The project will need to go before the Historical Committee only because it sits within the historic Society Hill District.
This 3-building property has been for sale since at least 2016. The most recent listing price we see is for $7 million. We imagine that no sale will go through until project plans are approved.
The last time we heard about 222-30 Walnut was in 2017, when luxury condo developer Tom Scannapieco had the property under contract. Scannapieco stated his plan for 222-30 Walnut was a 30 to 50 unit building on the site. He spoke about acquiring a neighboring property’s air rights in order to build something large enough to hold that number of units. We believe those plans fells through as we are now seeing a proposal by another developer with a lower unit count.
Astoban Investments is leading the current project. Astoban Investments has redeveloped multiple historic properties in Philadelphia, and is currently working on an overbuild of a Frank Furness building at 2110 Walnut Street. Architectural designs for the project at 222-30 Walnut were completed by Cecil Baker & Partners. Cecil Baker has gained notoriety for not only his firm’s many projects in Philadelphia, but also for his position on the Civic Design Review (CDR) Committee.
This project is by-right on the 13,305 square foot CMX-3 zoned property with the help of a low-income housing unit bonus. Astoban Investments plans on attaining this height bonus through a contribution to the housing fund rather than including a low-income unit within the project.
The tower will rise over only 222-24 and 226 Walnut. The existing parking area behind 228-30 Walnut will be used as drive aisle to access underground parking and as a garden. A neighboring property has an easement on the parking area, so nothing can be built on it.
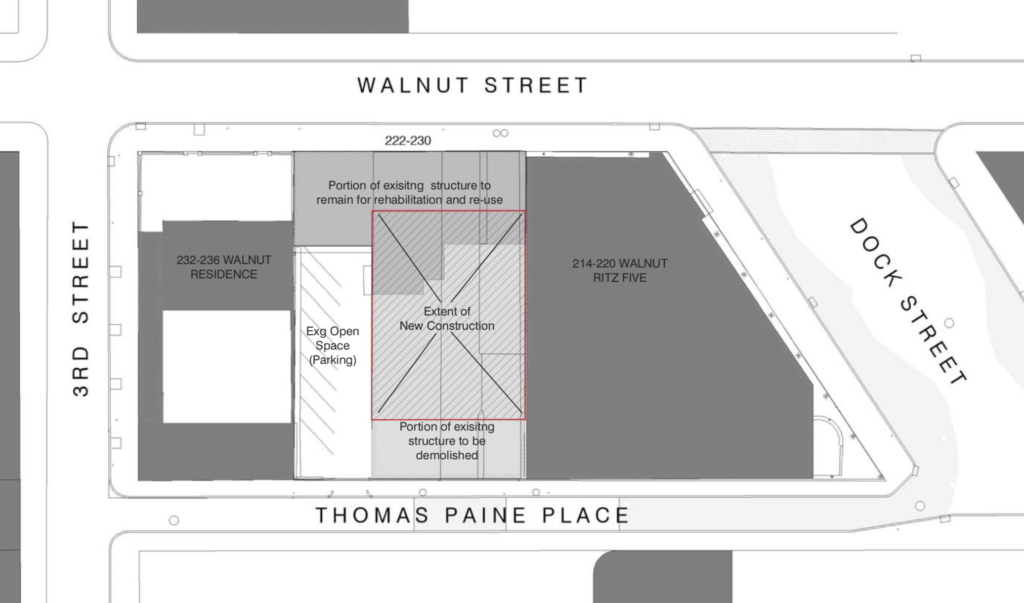
Although this project is in its early stages, and we have not been provided with details about what materials will be used on the tower, we support the idea of overbuilding this property. We have seen countless beautiful old buildings lost in Philadelphia as a result of demolition for new construction. Architectural gems have been wiped from the face of the earth. This plan will preserve an amazing building and will add density to a sought after neighborhood with low housing supply. As a result of the 25 foot setback, a pedestrian may not even notice the tower is part of the old building. The streetscape will be preserved.
The I.M. Pei Society Hill Towers sit just behind 222-30 Walnut and another condo high-rise is planned for the Society Hill Sheraton site down the block. So, the height should not be an issue as this proposal is not as tall as any of those buildings.
If the project is approved by the Historical Committee, we hope the developers use materials that are sensitive to the property’s historic surroundings. We imagine the planned sale prices will allow them to pursue a high-end, classy facade.
How do you feel about this project? Do you think that it will help preserve an old building, or will it impede on the historic feeling of this neighborhood?
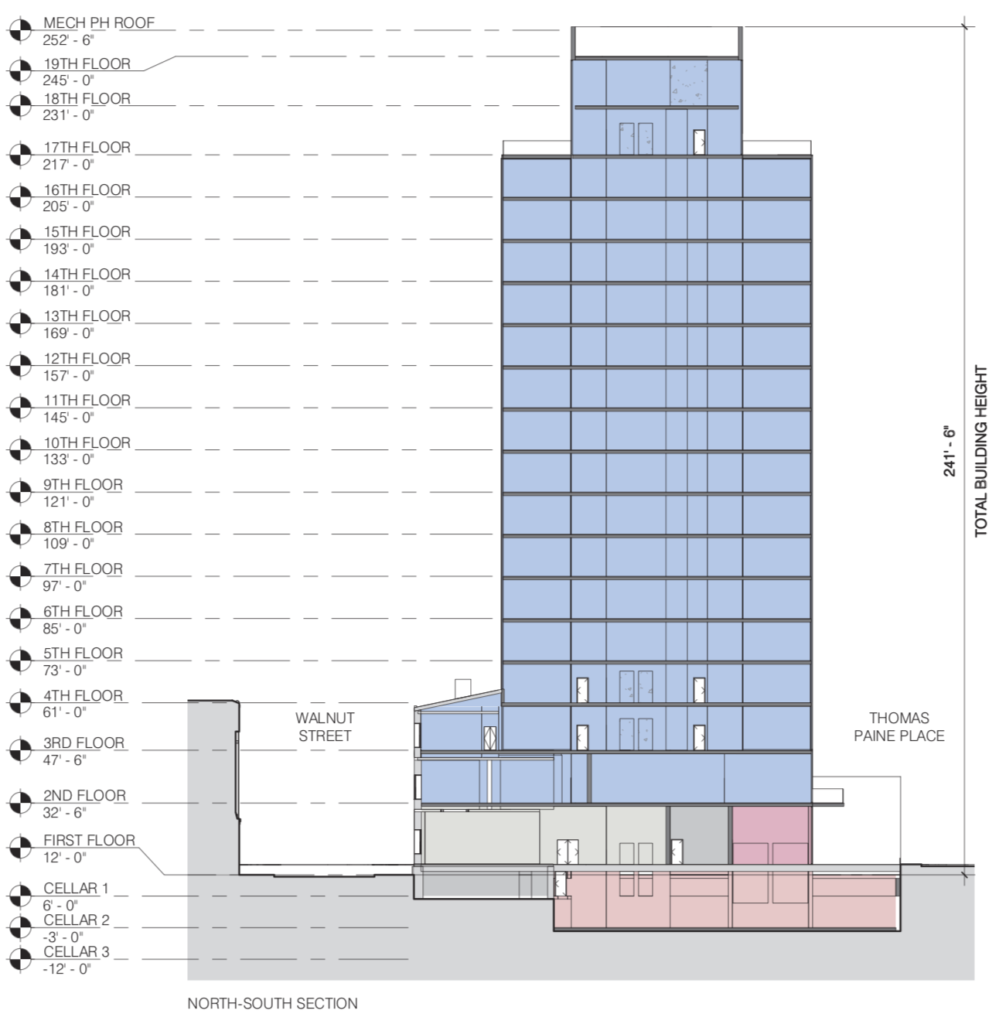
Kyle is a commercial real estate agent at Rittenhouse Realty Advisors, a homeowner, and a real estate investor in Philadelphia. Kyle uses his extensive Philadelphia real estate market knowledge to help his clients buy and sell multifamily investment properties, development opportunities, and industrial sites.
Email Kyle@RittenhouseRealty.com if you are looking to buy or sell a property
Instagram: @agent.kyle
