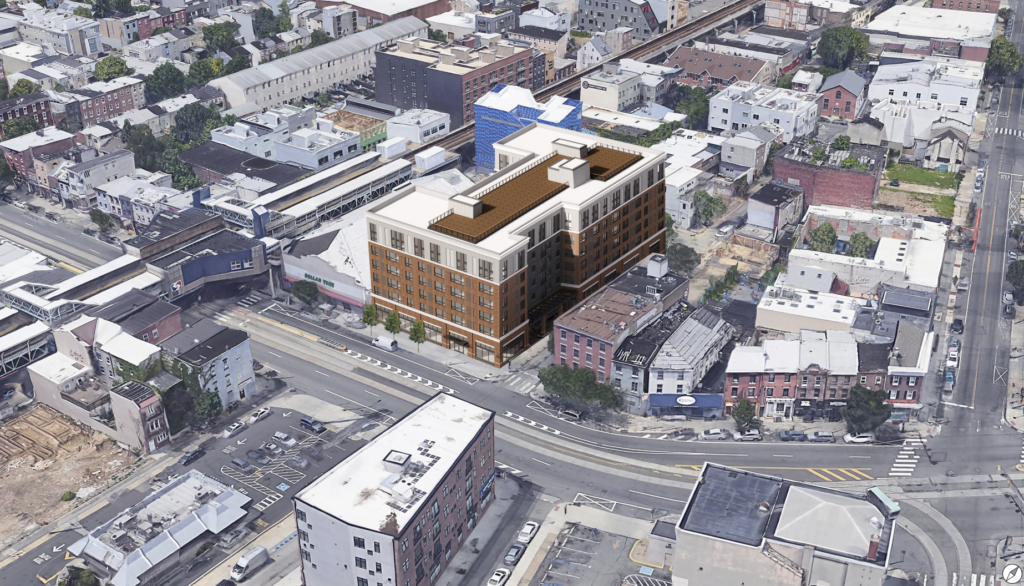
Back in January, we told you that developers were planning on building a 97-unit, mixed-use building on the site of the 711 in Fishtown at 23 W. Girard Avenue. At that time, we didn’t have much information about the plans. Now, we have renderings and more details about the development, which has grown in unit count since we last reported on the project.
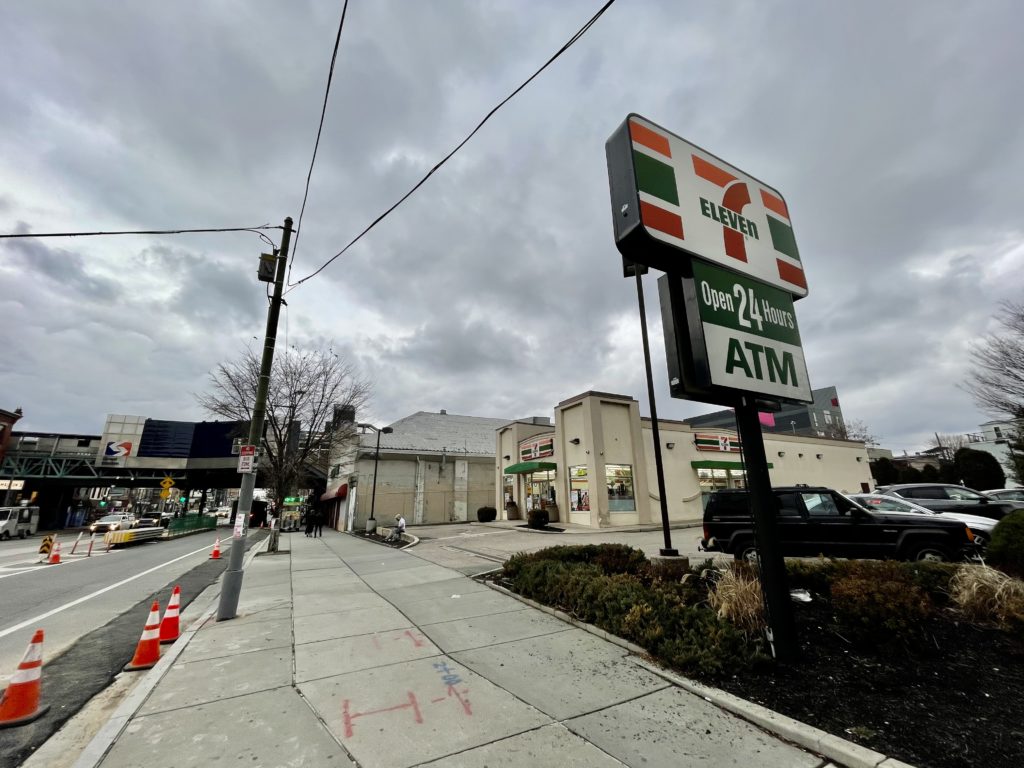
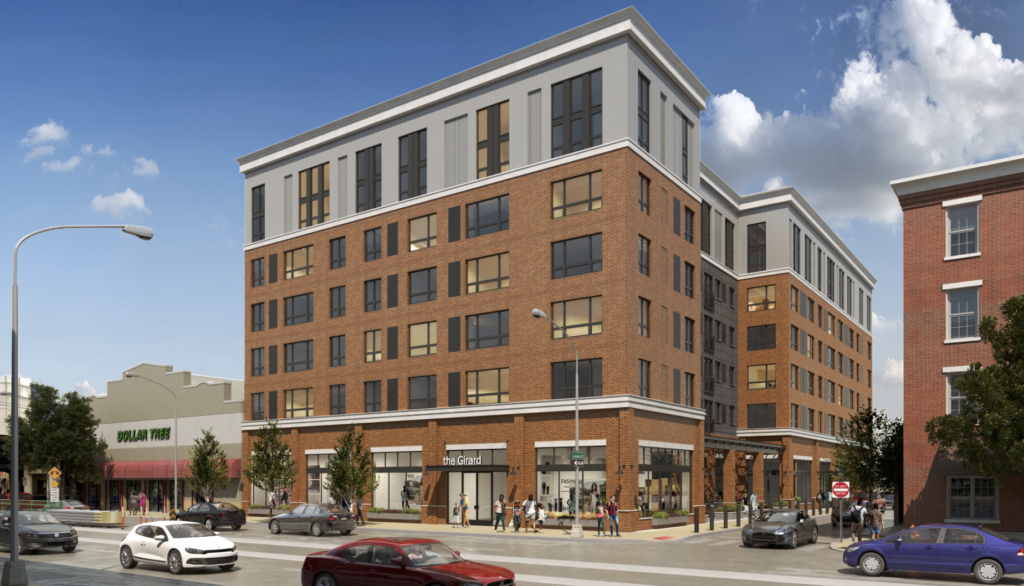
The by-right project will entail a 104,160 square foot, 6-story building with 107 residential units, 5,406 square feet of commercial space, 29 parking spaces, and a roof deck. Parking is inconveniently required on this property which located right next to the subway station due to its CMX-3 zoning classification. The garage entrance will be located on Stiles St. and a loading gate will be on Leopard St. The residential lobby will also be located on Leopard Street, which will reserve the full Girard Avenue frontage for the commercial space.
The commercial space seems to have high ceilings and large windows fronting Girard Avenue and Leopard Street. We imagine these characteristics of the space along with its prime location will help attract a quality commercial operator to the building.
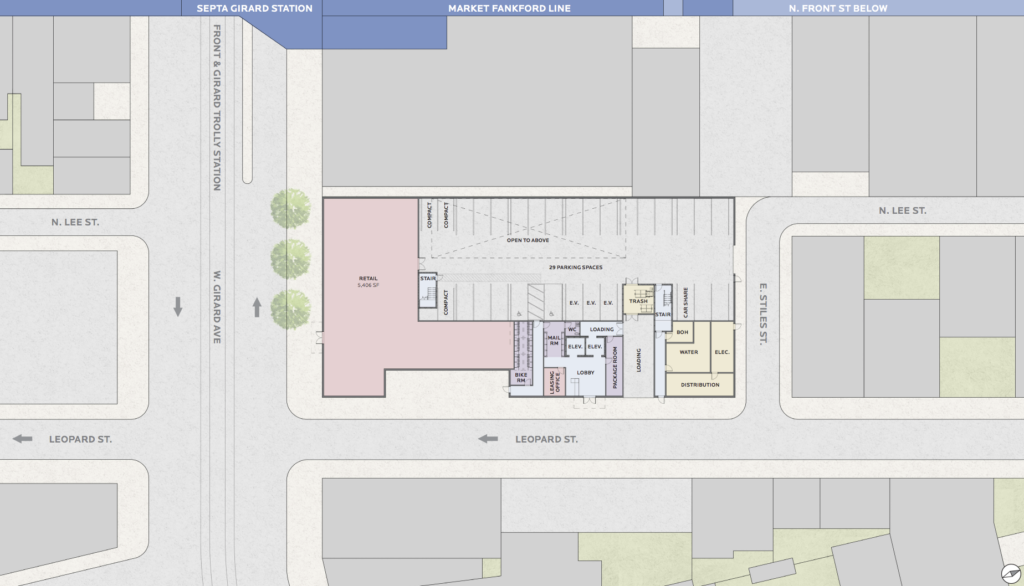
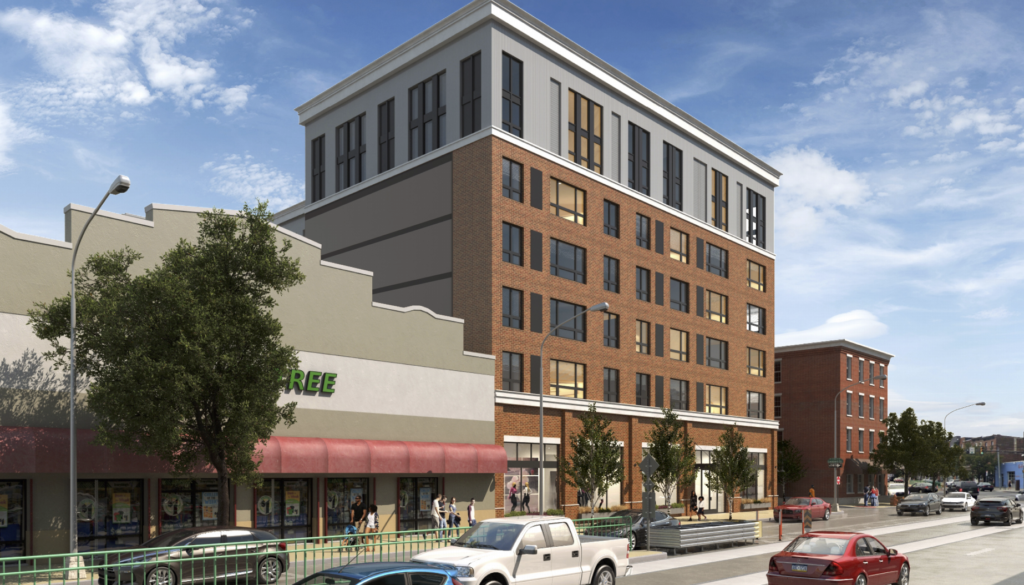
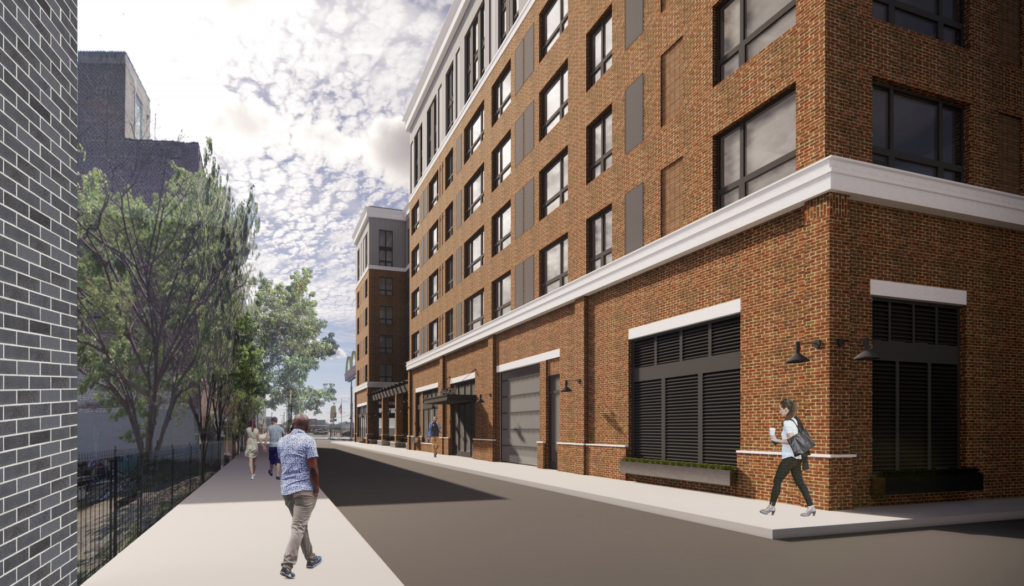
The structure’s facade will primarily be composed of red brick, cast stone, corrugated metal, and metal panels. The first 5 floors will be wrapped in brick while the 6th story will be covered in corrugated metal. The structure will end up being the tallest building in the immediate vicinity. We appreciate the density that this will bring so close to the Market-Frankford Line and Fishtown’s 3 commercial corridors. An extra 100+ people living on this corner should help bolster nearby businesses. The elimination of the existing surface parking lot should also help improve the pedestrian experience along Girard Avenue.
Although the project is not seeking a zoning variance, it will have to appear before the non-binding Civic Design Review (CDR). Before the CDR meeting, the project team will present their plans to the Fishtown Neighbors Association on May 25th.
How do you feel about this project? What kind of businesses would you like to see open in the retail space?
Kyle is a commercial real estate agent at Rittenhouse Realty Advisors, a homeowner, and a real estate investor in Philadelphia. Kyle uses his extensive Philadelphia real estate market knowledge to help his clients buy and sell multifamily investment properties, development opportunities, and industrial sites.
Email Kyle@RittenhouseRealty.com if you are looking to buy or sell a property
Instagram: @agent.kyle
