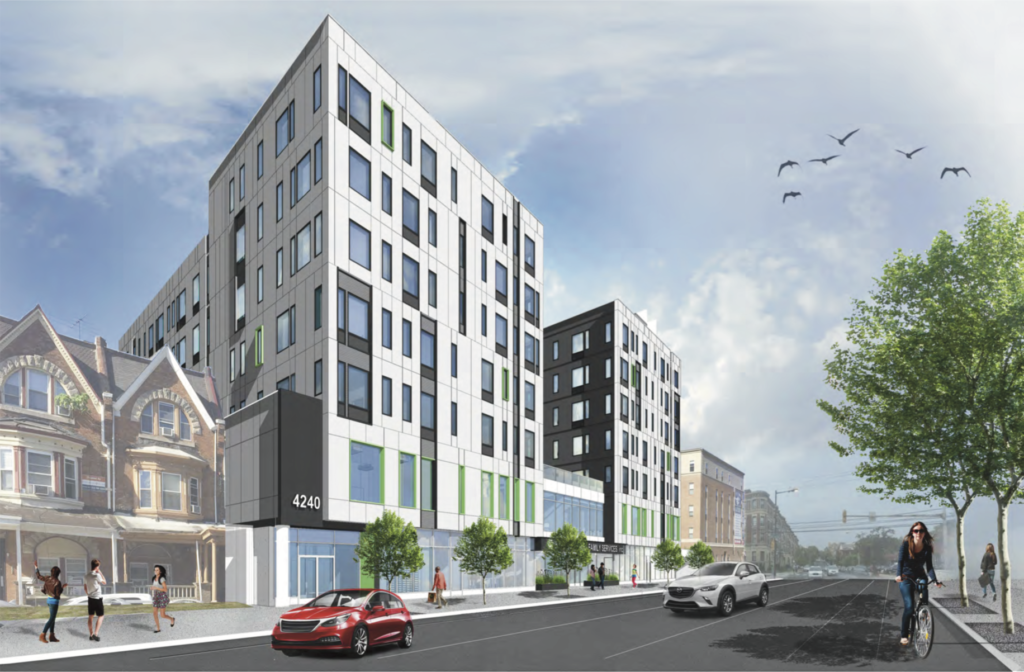
The blocks surrounding 42nd and Chestnut have seen a massive amount of development over the last several years. We told you about a 141-unit project that is now leasing up at 4125 Chestnut. We also told you about the 278-unit plan that is replacing a church at 43rd and Chestnut. A 45-unit building was recently constructed just across Chestnut St. from the 278 unit plan and a 47-unit project recently rose on the southeastern side of the same block.
Today, we bring you a 102-unit plan including 35,459 square feet of office space and 40 parking spots at 4240-4254 Chestnut St. The 22,991 square foot, CMX-4 zoned lot currently holds a surface parking lot and an attractive brick twin that we will be sad to see get demolished.
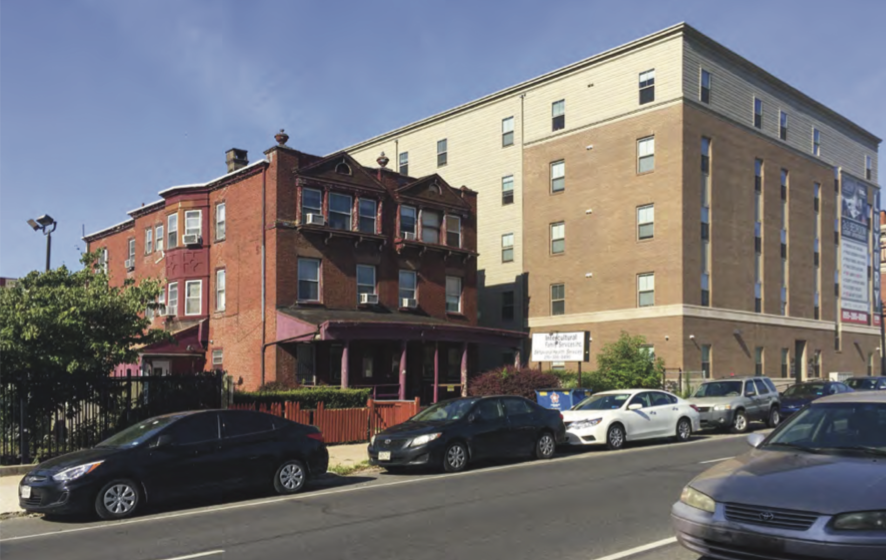
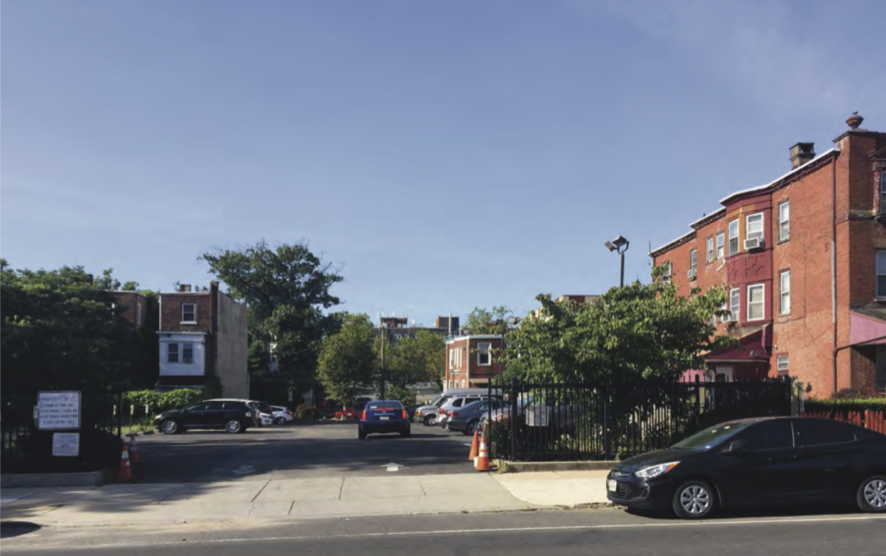
The twin homes that are getting demolished are currently used as the offices for a non-profit called the Intercultural Family Services. The organization owns all of the land that the project is being built on and their offices will move into the new building.
The residential units will all be 1-bedrooms and studios. We imagine they will market to students and young professionals in the area. The location along the MFL should help attract individuals who do not own cars. The proximity to the medical buildings in University City should also help fuel the apartment rentals.
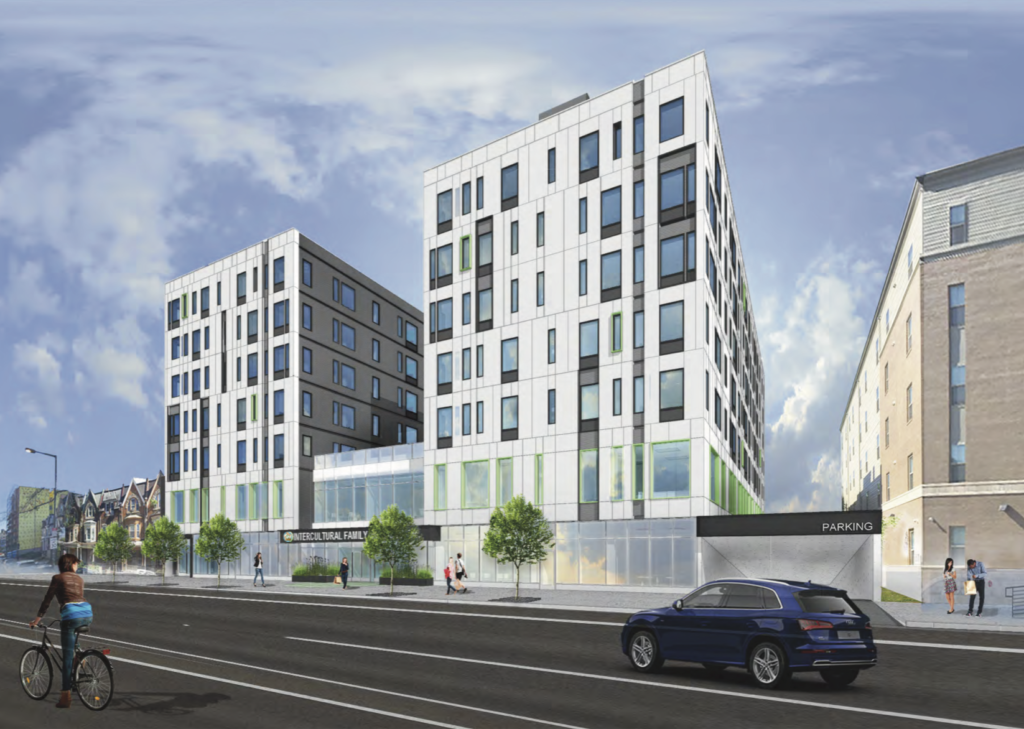
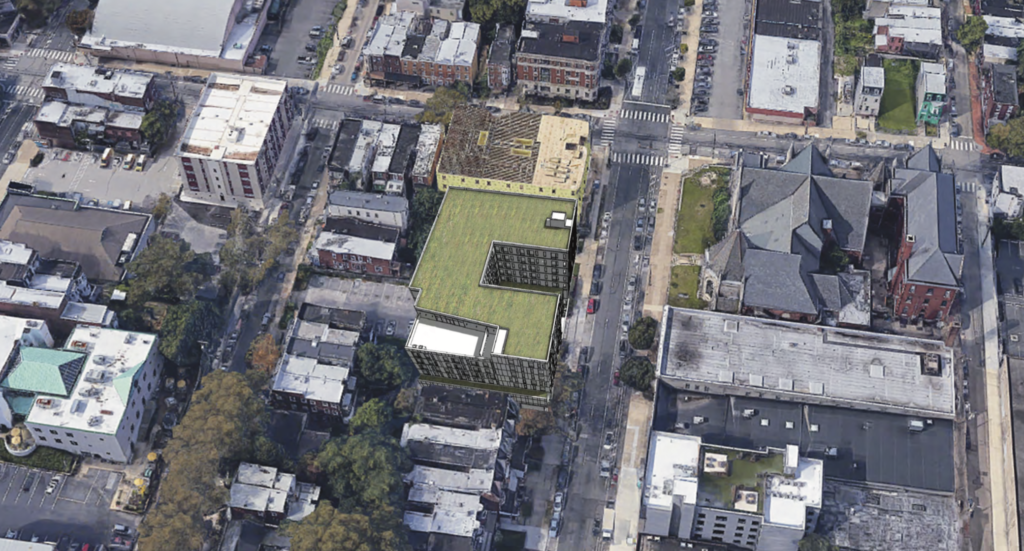
The development team is proposing a modern building with a corrugated metal and composite aluminum facade. The only issue we have with the project is that the drive aisle fronts Chestnut St. The Intercultural Family Services owns the surface parking lot behind this development. We are not sure what their plans are for that parcel, but we wish this development stretched onto that property and the drive aisle was located on Sansom St. where there is less pedestrian and bicycle traffic.
This project is by right, so it will not need to appear before the Zoning Board of Adjustment (ZBA). It will receive non-binding feedback when it appears before the Civic Design Review (CDR) on November 5th.
How do you feel about this project? Do you like the building’s design? Do you think this building will lease up quickly given its prime location in University City?
Kyle is a commercial real estate agent at Rittenhouse Realty Advisors, a homeowner, and a real estate investor in Philadelphia. Kyle uses his extensive Philadelphia real estate market knowledge to help his clients buy and sell multifamily investment properties, development opportunities, and industrial sites.
Email Kyle@RittenhouseRealty.com if you are looking to buy or sell a property
Instagram: @agent.kyle
