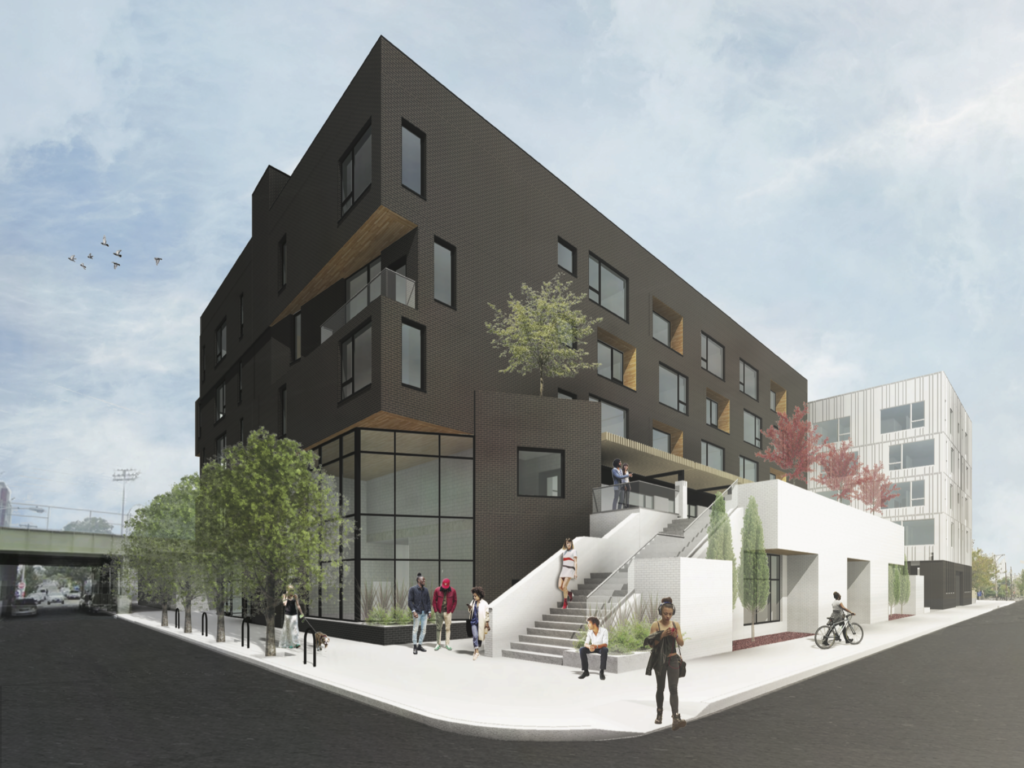
Developers are proposing a 5-storey, 60 foot tall project with 99 residential units, 15,650 square feet of retail space, a green roof, a rooftop deck with a pool, 30 car parking spots, and 33 bike spaces at 919 Diamond St. The project is situated along the elevated SEPTA regional rail line on a 34,101 industrial-zoned site that was once a coal yard and more recently an auto storage lot. The plan includes 56 studio units, 24 one bedroom units, and 19 two bedroom units.
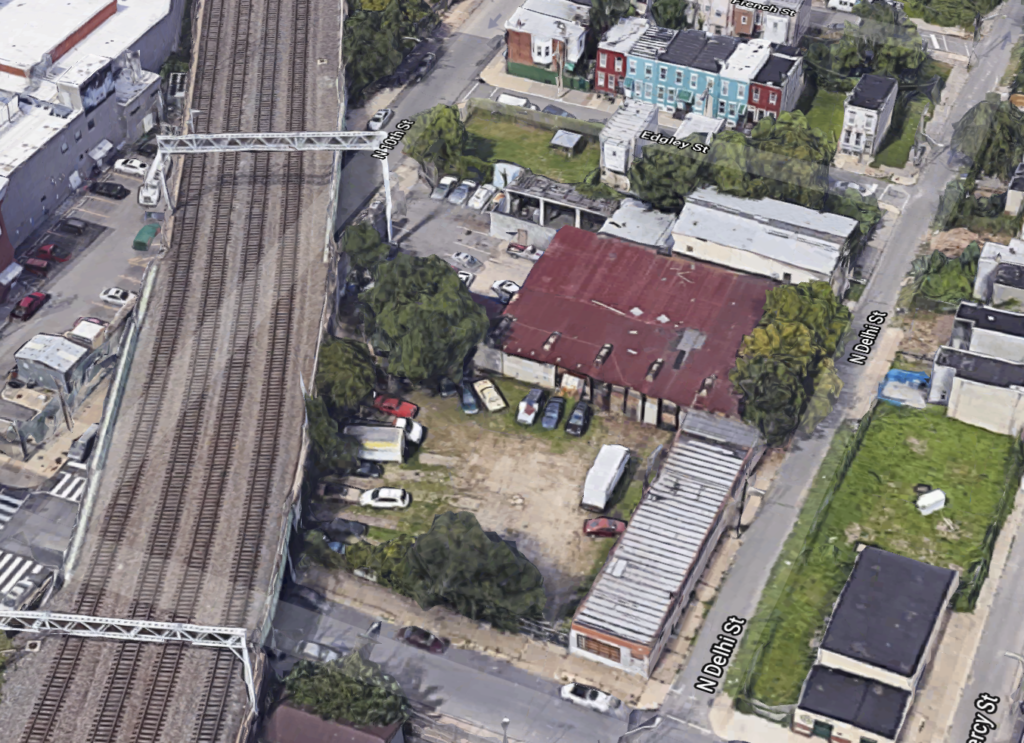
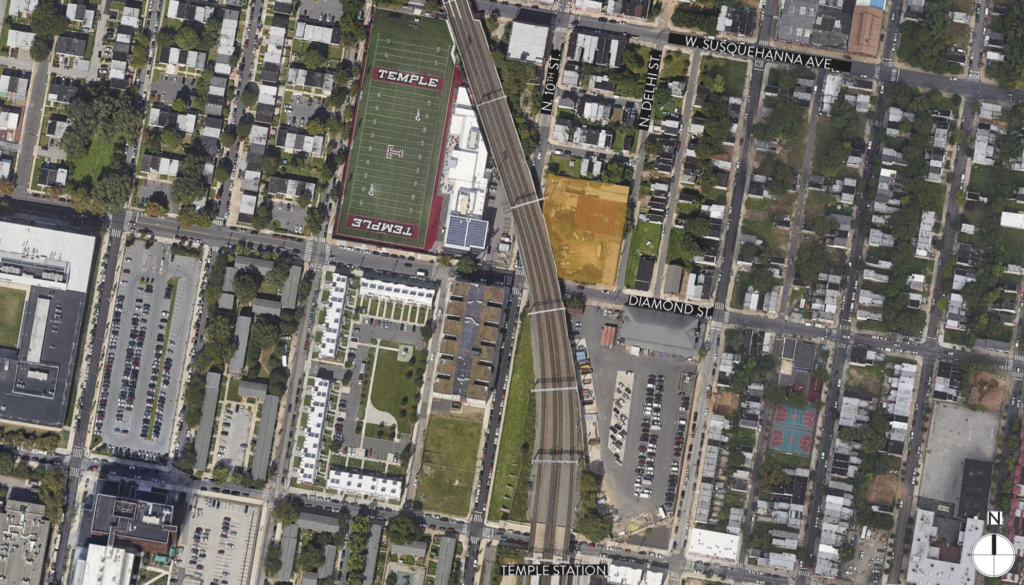
The site is just on the other side of the tracks from the northeastern edge of Temple’s campus. West of the tracks, you have a newer, large, mixed-use student housing building and a Temple athletic field. On the eastern side of the tracks, where the project site is located, there have been smaller townhouse new construction projects sprinkled throughout the neighborhood, but no large mixed-use projects to speak of.
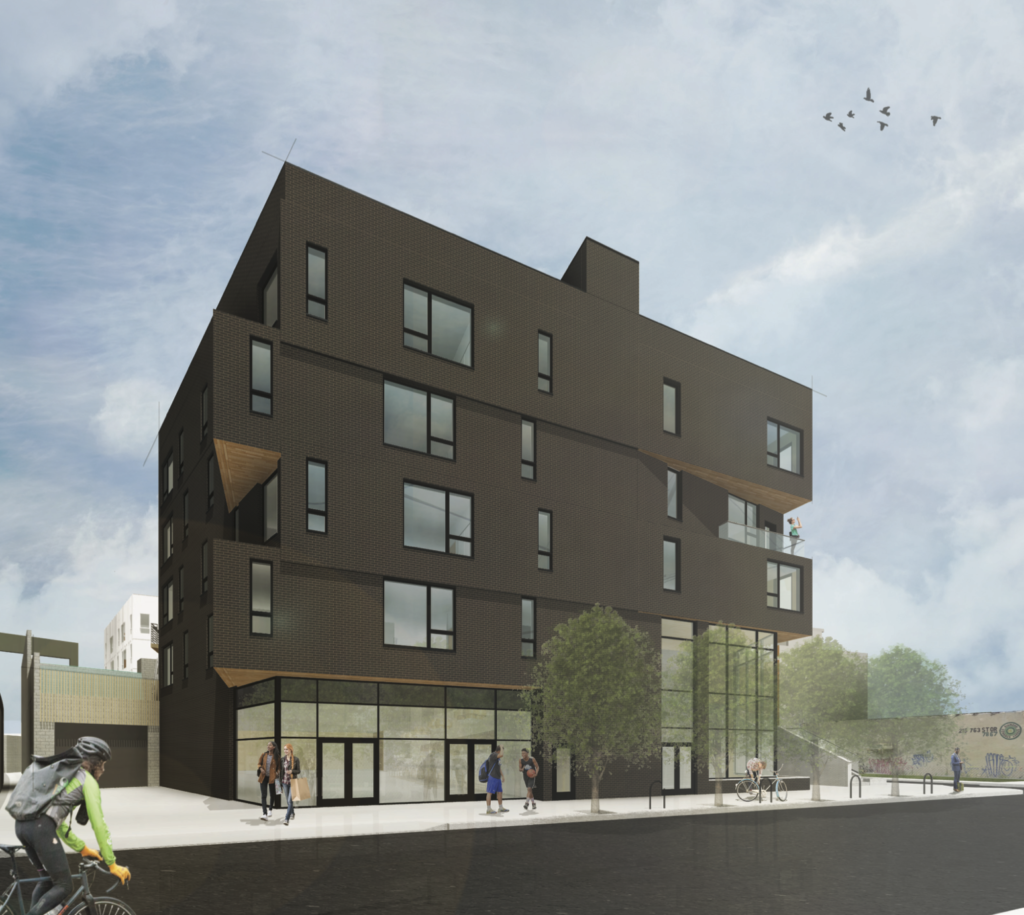
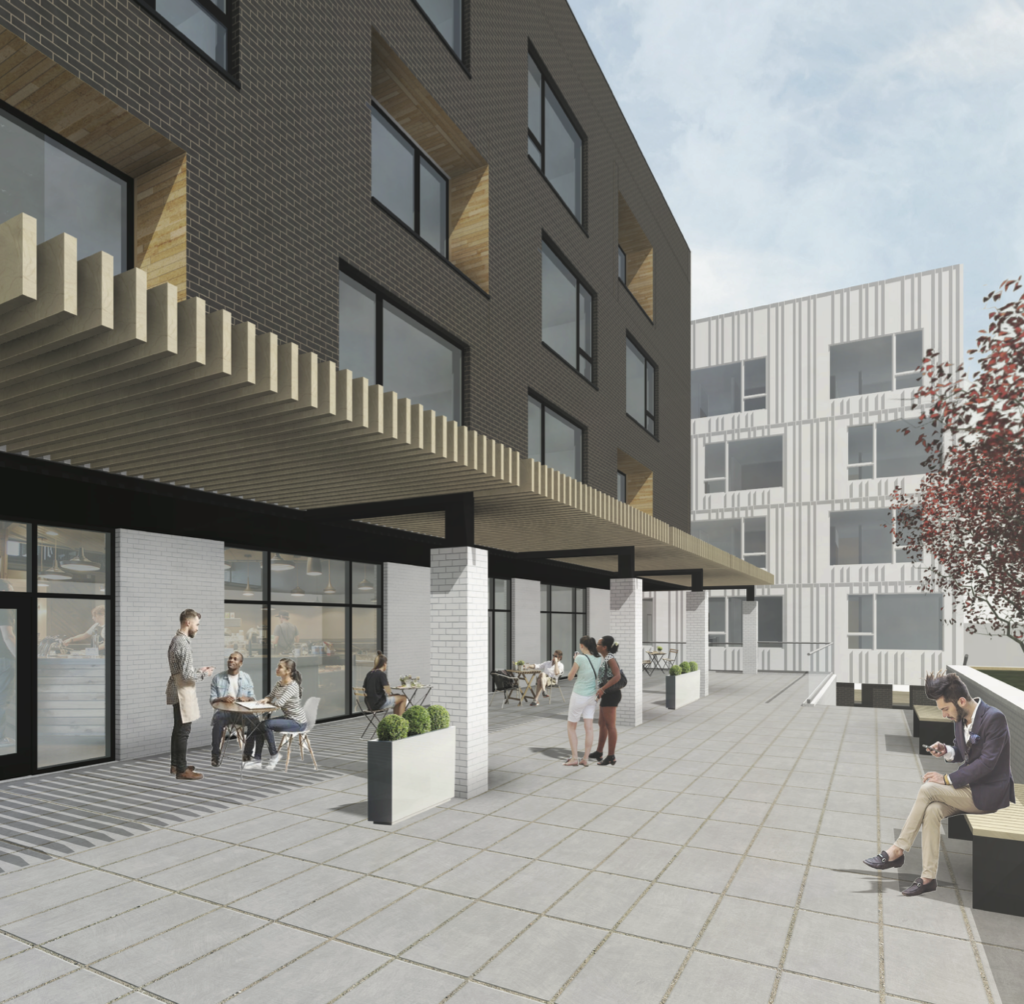
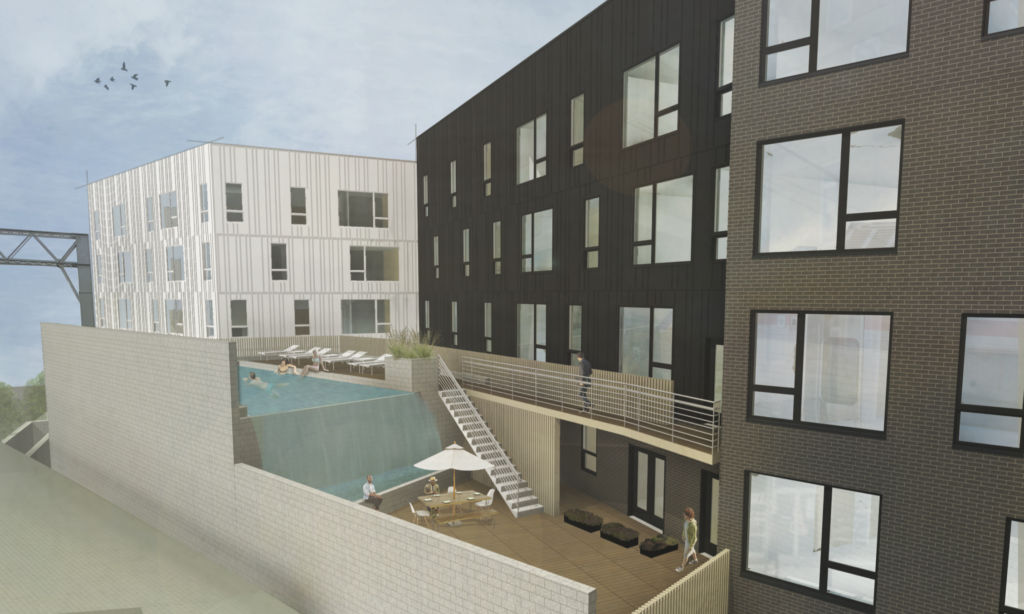
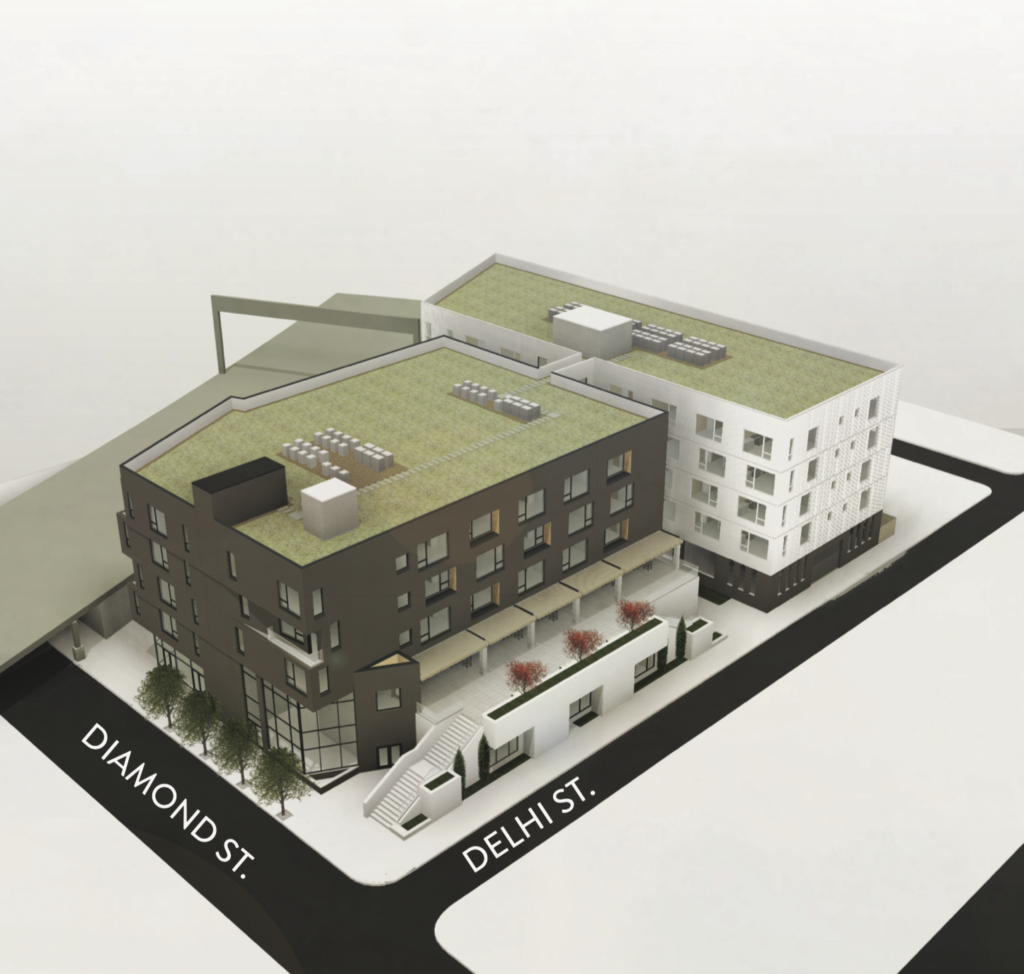
The ground floor retail entrance for the project will be along Diamond St. Another retail space will be located on the second storey, which also houses a public terrace. The facade will be composed of black and white brick along with metal paneling and will have wood and glass accents.
The project will need a variance because of its current industrial (I-2) zoning classification. The development team is scheduled to present before the Zoning Board of Adjustment (ZBA) on April 8th. They will also need to meet with the Civic Design Review (CDR) on March 3rd because of the size and unit count of the project.
We’re happy to see a blighted industrial lot within a residential neighborhood replaced with a residential mixed-use building. However, we are interested in seeing how the development impacts the surrounding area. As we mentioned, there have been no comparable, market rate, new construction projects on this side of the tracks and this far north in this neighborhood. From the design elements of the project to its amenities, this will be a new type of building for the area. We imagine the owners will be targeting student rentals. What will that mean for existing neighbors? Will the retail tenants aim to pull customers from the western side of the tracks or will they cater to the surrounding neighbors? Will this catalyze other large, mixed-use projects on this side of the tracks? Time will tell.
Kyle is a commercial real estate agent at Rittenhouse Realty Advisors, a homeowner, and a real estate investor in Philadelphia. Kyle uses his extensive Philadelphia real estate market knowledge to help his clients buy and sell multifamily investment properties, development opportunities, and industrial sites.
Email Kyle@RittenhouseRealty.com if you are looking to buy or sell a property
Instagram: @agent.kyle
