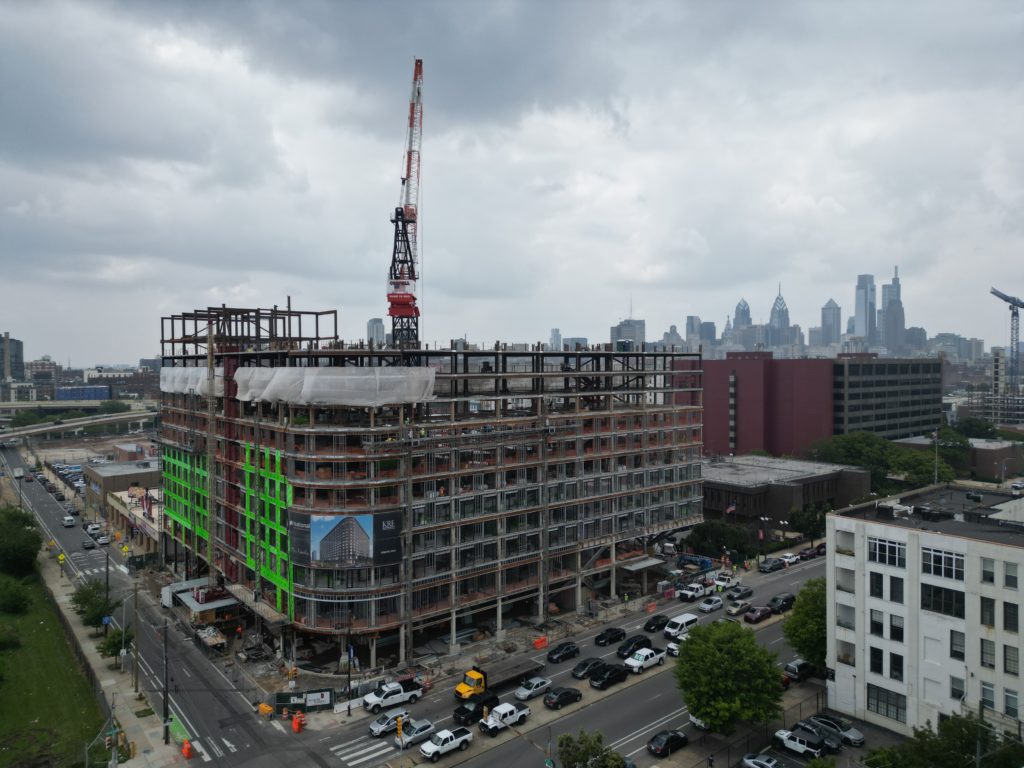
We’ve been following the game changing project at 2nd and Spring Garden Street since back in May of 2021 when it was originally presented to the neighborhood and have been providing construction updates here on the blog, on Instagram, and on Twitter ever since.
As a quick reminder, 200 Spring Garden Street, which is being called The Noble, entails a 14-story, 314,890 square foot building that will include 360 residential units, 21,841 square feet of commercial space, 83 automobile parking spots, and 122 bicycle stalls. The project is being led by National Real Estate Development and Kushner Real Estate Group with design work done by Handel Architects.
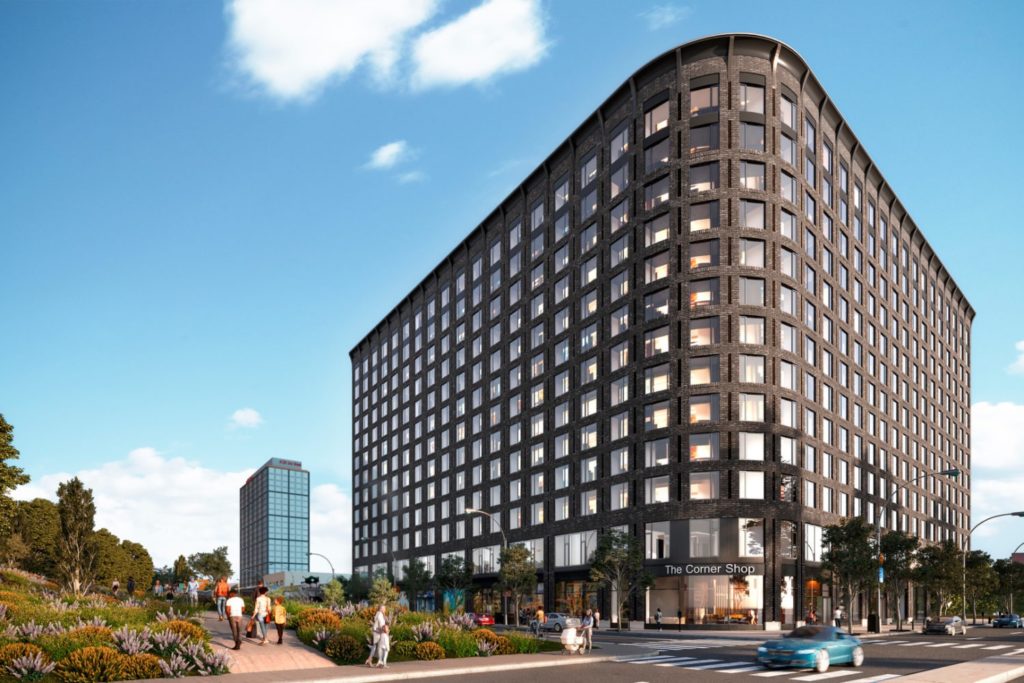
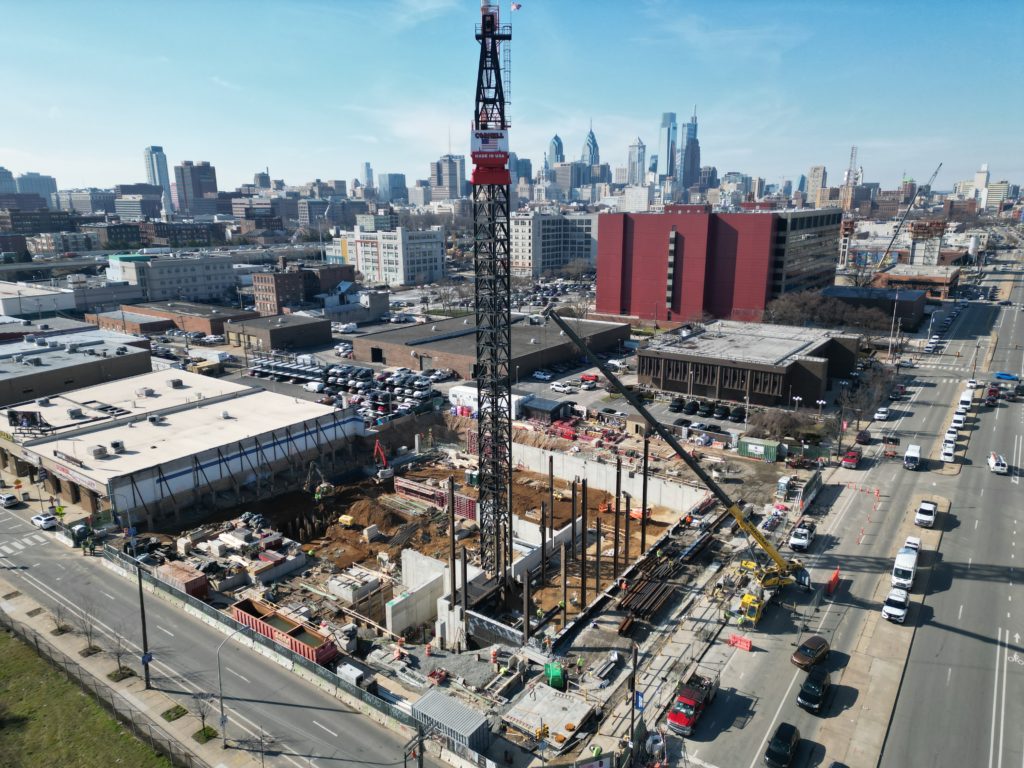
It’s really amazing how quickly this project has risen. In February, there was just a huge hole in the ground and the beginnings of a foundation poured on the site. Now, we’re happy to report that the development has reached a huge milestone.
Yesterday, we attended the official topping out ceremony for 200 Spring Garden Street. The ceremonial highest steel beam, signed by the construction team and other stakeholders, was lifted into place. As tradition calls for, an evergreen tree and flag sat atop the beam as it rose into the sky. The event also included speeches by key members of the development and construction teams.
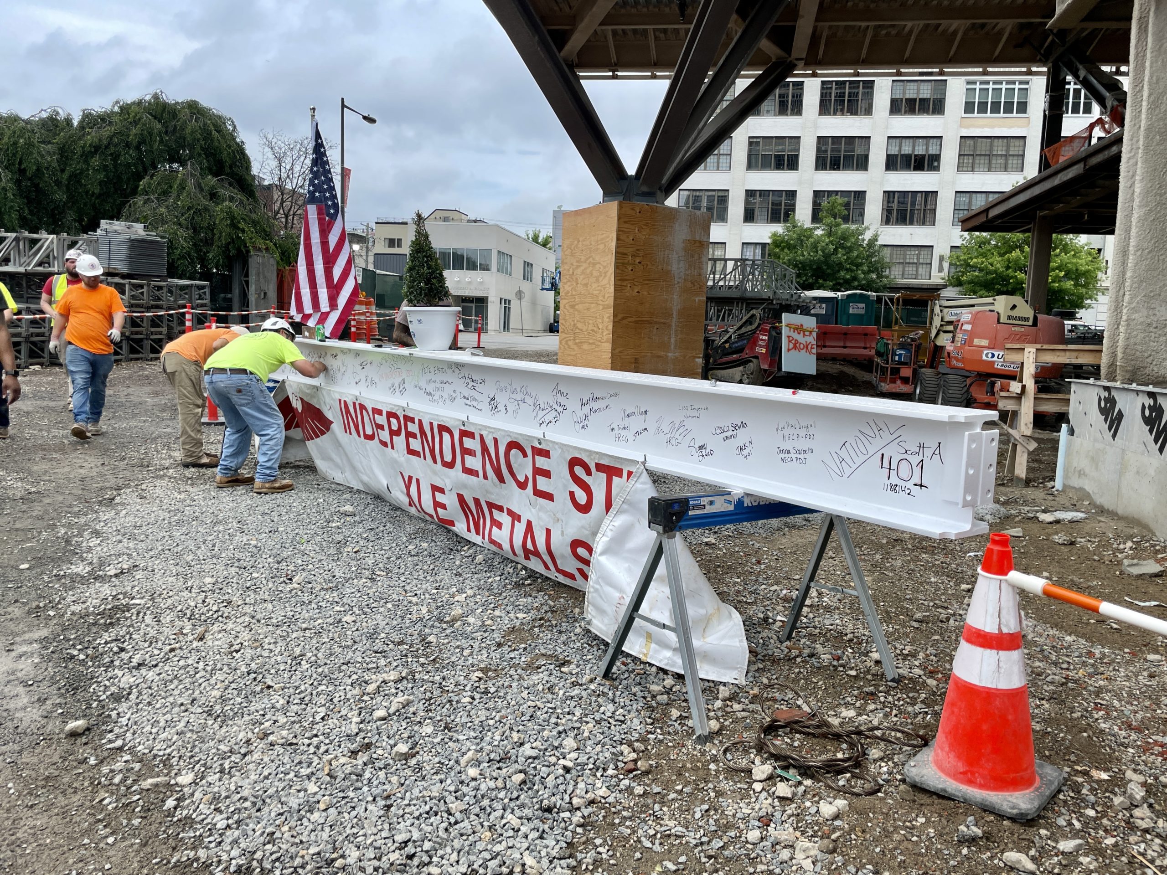
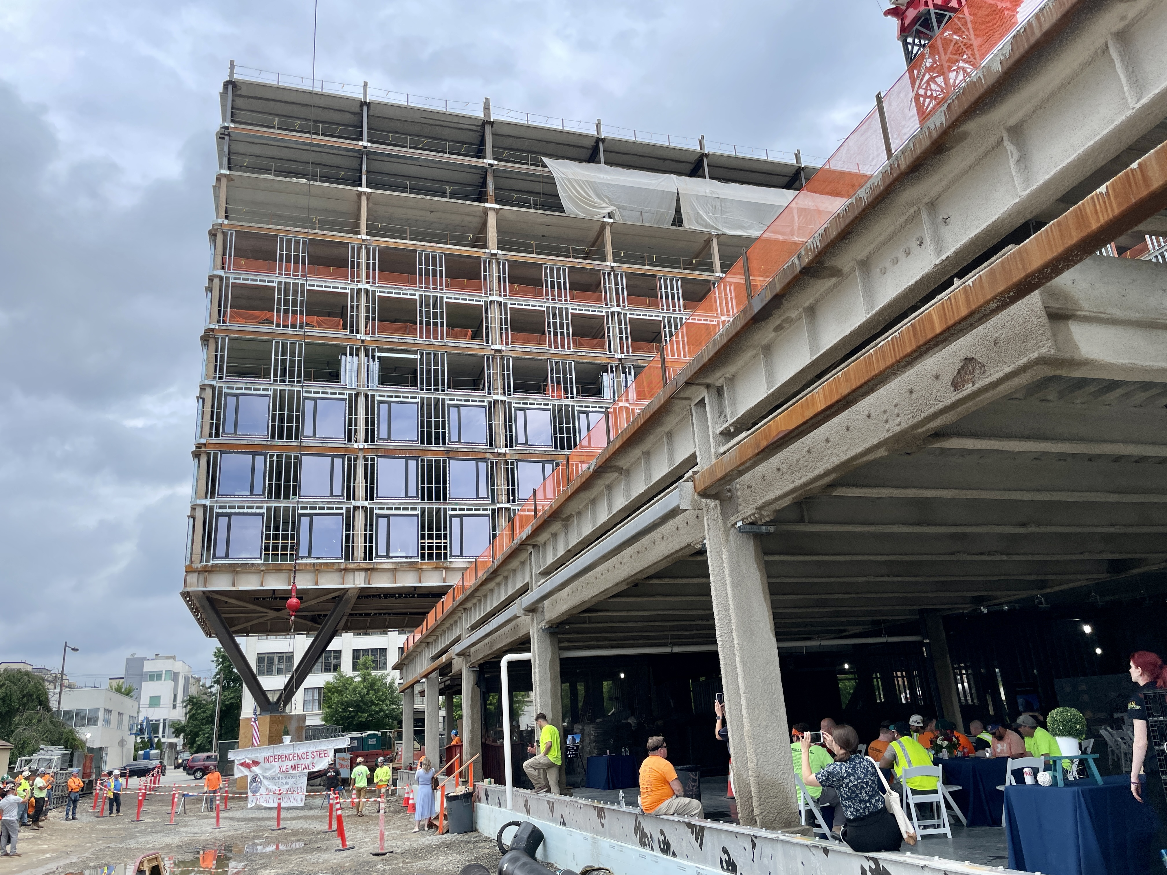
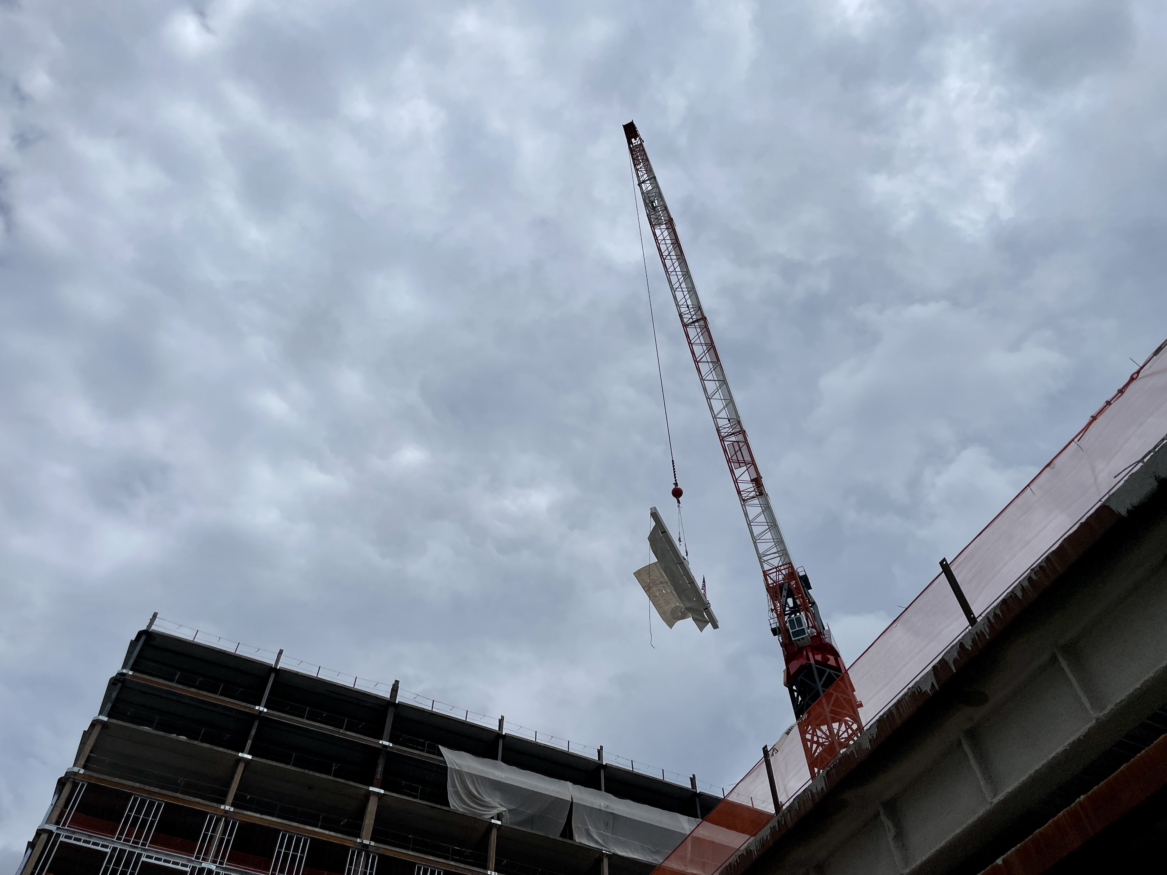
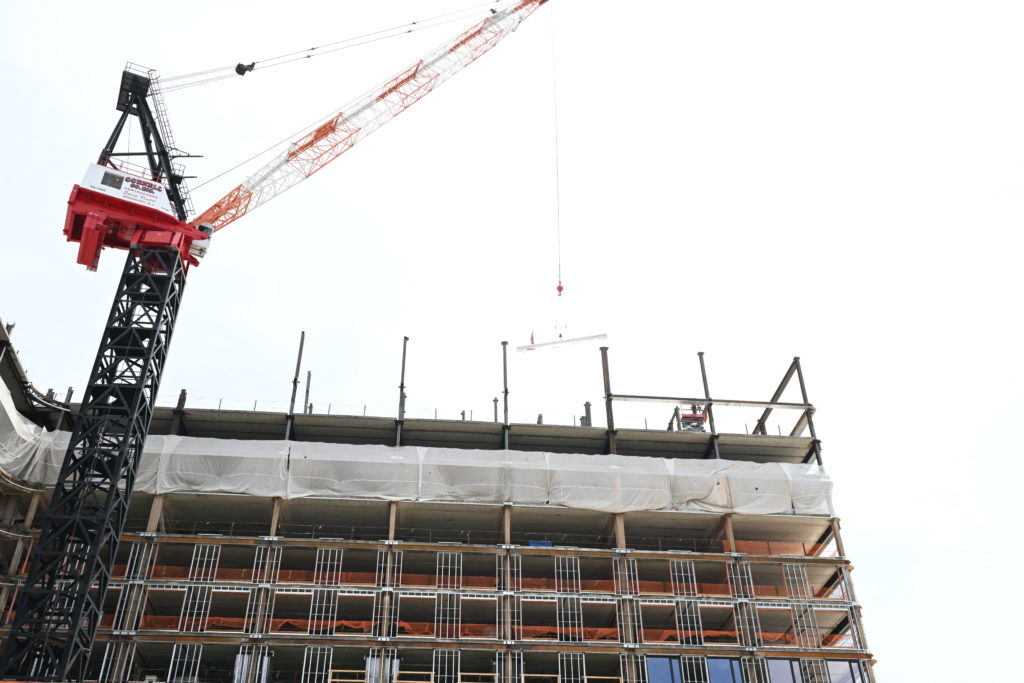
Standing on the site and inside the future commercial space provided a true sense of how massive this structure is. The impact of the building can also be felt from street level and while cruising down Interstate 95.
As you can see in the construction photos, windows are now being installed on the lower floors. We imagine the grey brick facade will follow in the coming months. You’ll also notice in the updated renderings that City Fitness will be one of the future commercial tenants in the building. The gym is currently occupying a temporary space next door, but will have a brand new home with a pool in the near future.
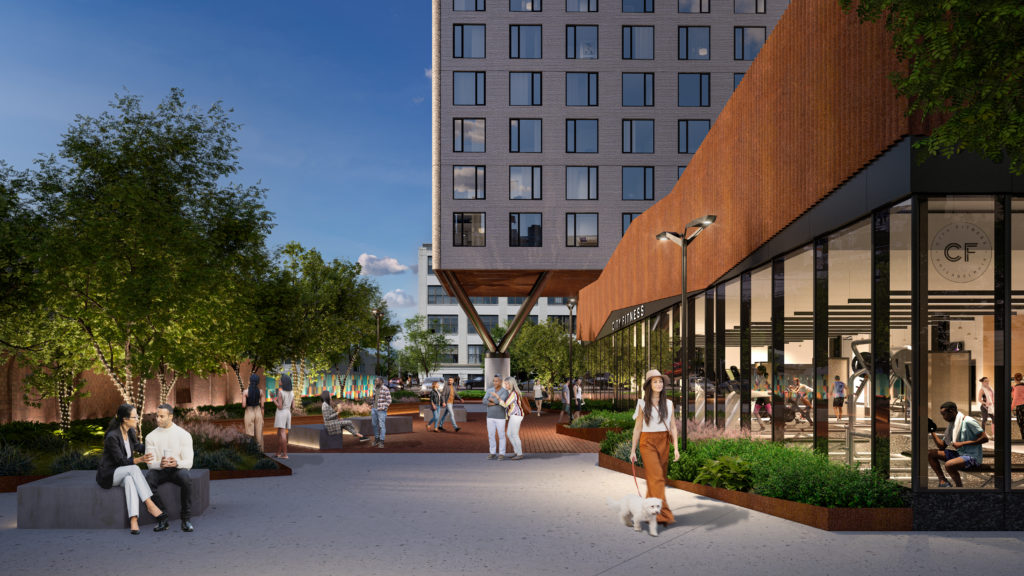
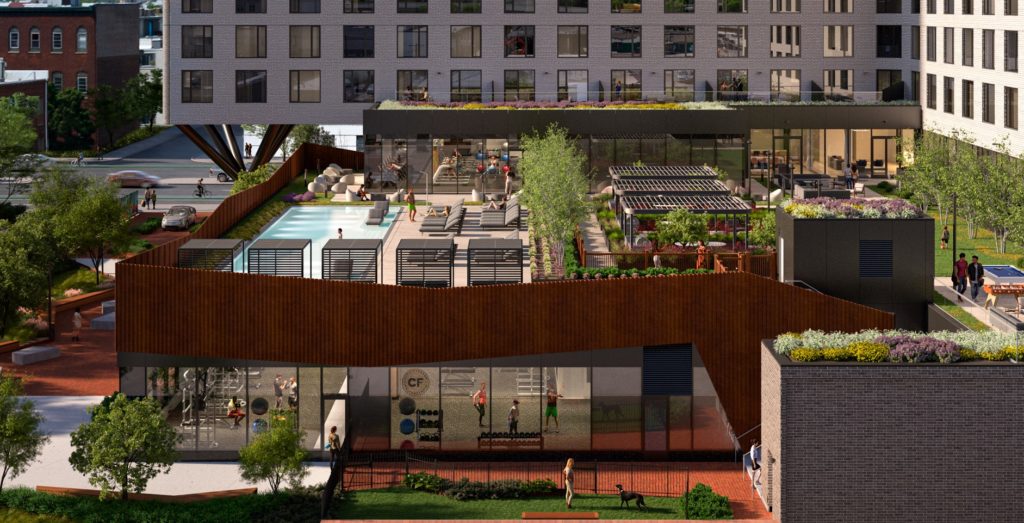
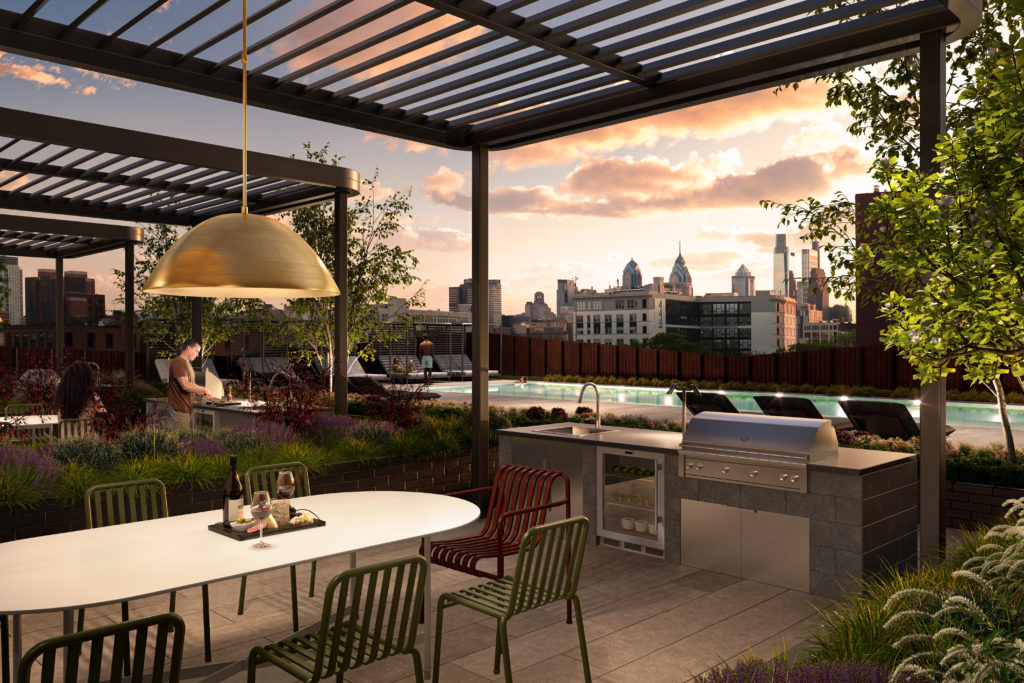
We’re extremely excited to see this project moving forward at the speed it is and can’t wait until this prime corner is activated. The hundreds of new residents and new businesses that will call this building home will surely bring a whole new level of energy to the neighborhood.
How do you feel about this project and its design? What kind of businesses would you like to see move into the other commercial spaces?
Kyle is a commercial real estate agent at Rittenhouse Realty Advisors, a homeowner, and a real estate investor in Philadelphia. Kyle uses his extensive Philadelphia real estate market knowledge to help his clients buy and sell multifamily investment properties, development opportunities, and industrial sites.
Email Kyle@RittenhouseRealty.com if you are looking to buy or sell a property
Instagram: @agent.kyle
