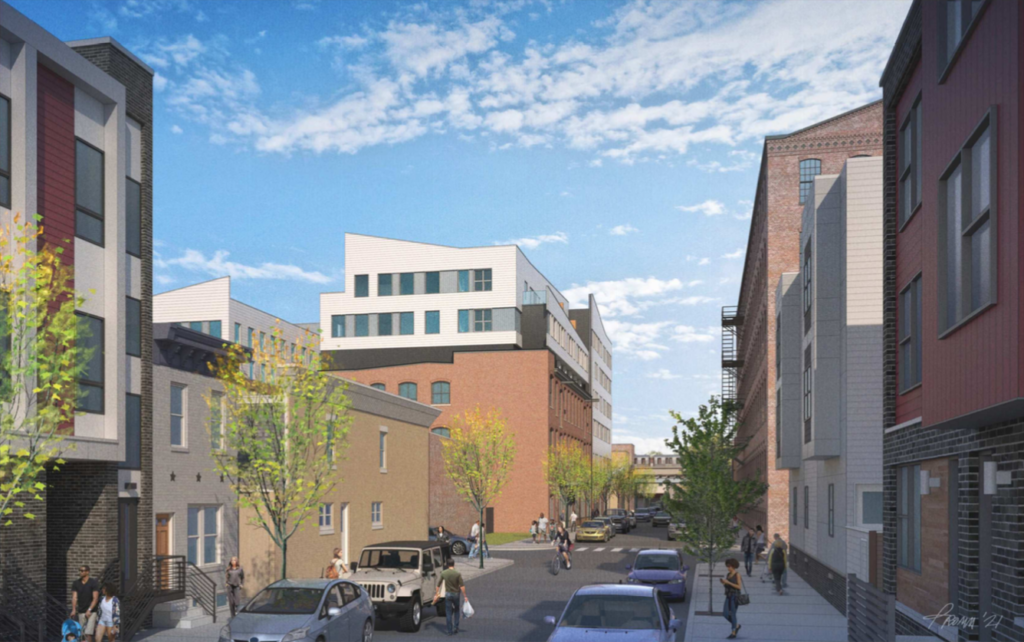
There are several large projects planned or under construction in the pocket of East Kensington surrounding the York-Dauphin El Station. We’ve covered many of them. Check out our map page to see what’s happening nearby. We plan on doing a few East Kensington project updates in the near future, but today we’ll bring you a new project that is currently in the planning phases.
1810-34 E. Hagert St., also known as 1825 E. Boston St., is a 31,796 square foot Industrial Residential Mixed-Use (IRMX) parcel with a 18,462 square foot, 3-story brick warehouse on part of the site. The property has been the home of Comly Auctioneers & Appraisers since the late 1960’s.
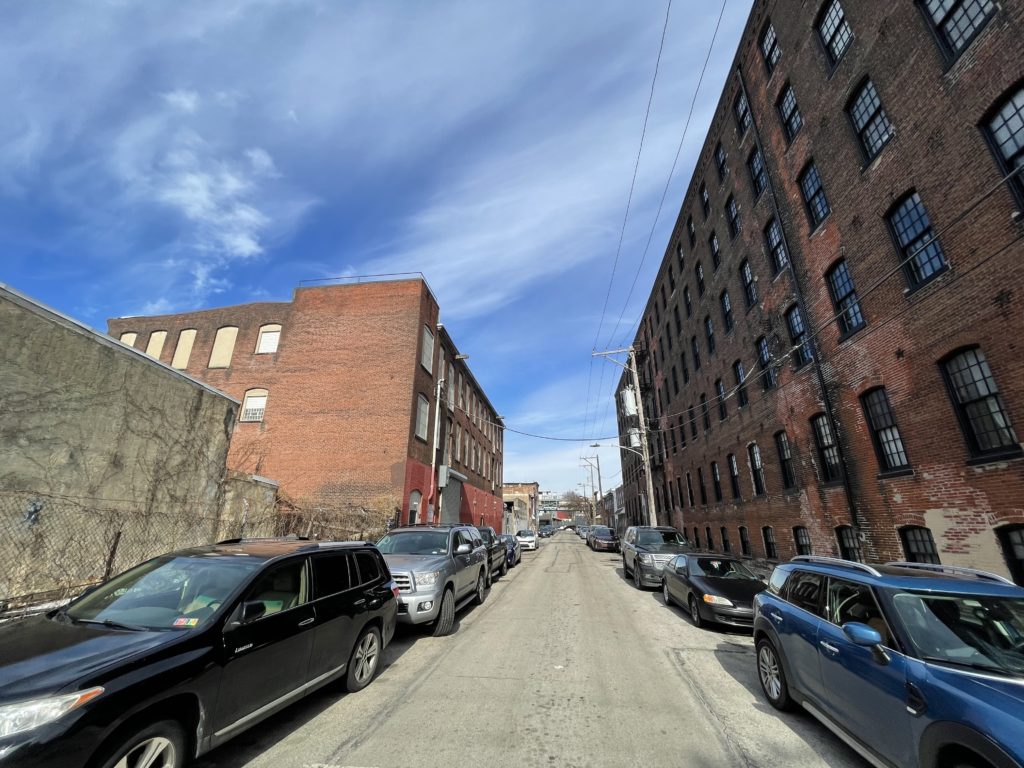

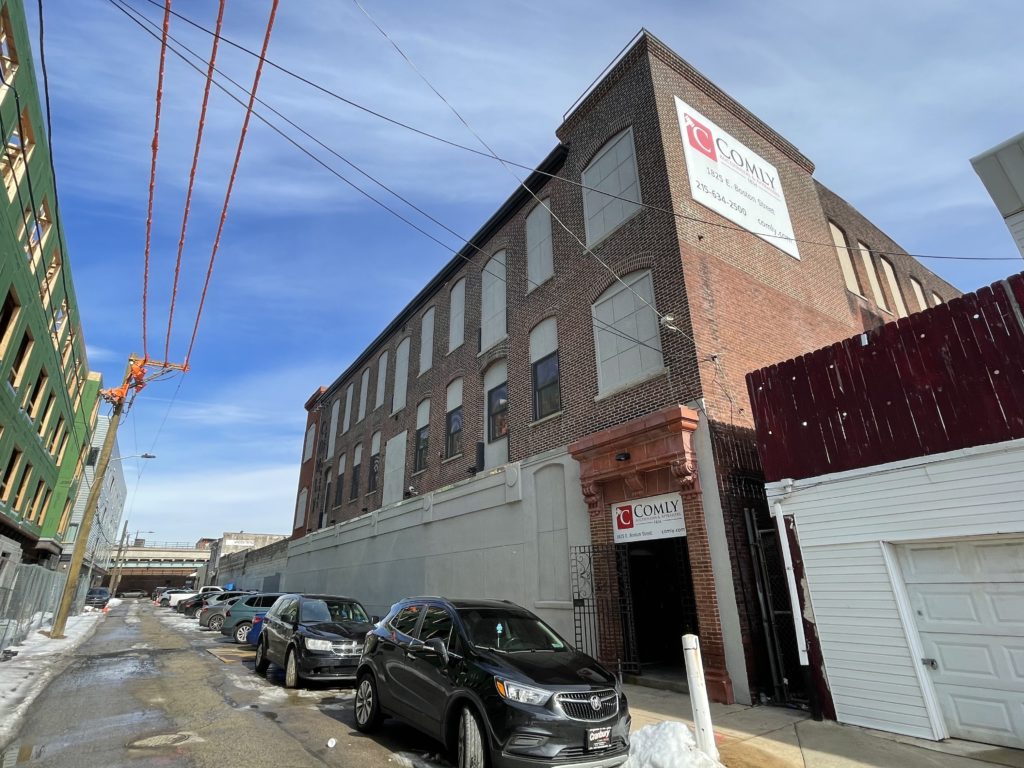
In anticipation of meeting with the community before a hearing with the Civic Design Review (CDR), development plans for the property have been released. The owners (or future owners) are planning to build a 2-story overbuild on top of the existing warehouse and a 6-story structure in the open area next to the brick building. The project will include 138 residential units, industrial and maker space, a community garden, a roof deck, and a dog run. 28 of the residential units will be affordable. The plans call for a small-scale food manufacturing facility within the building. The project is being called Comly Commons. No permits have been issued to date, but this development is being pursued by-right.
According to the site plan, 3 townhouses will be built along E. Hagert St. and the residential entrance for the apartment building will be located along E. Boston St. It looks like approximately 20 car parking spots will also be included in the project with garage entrances located on both Hagert and Boston Streets.
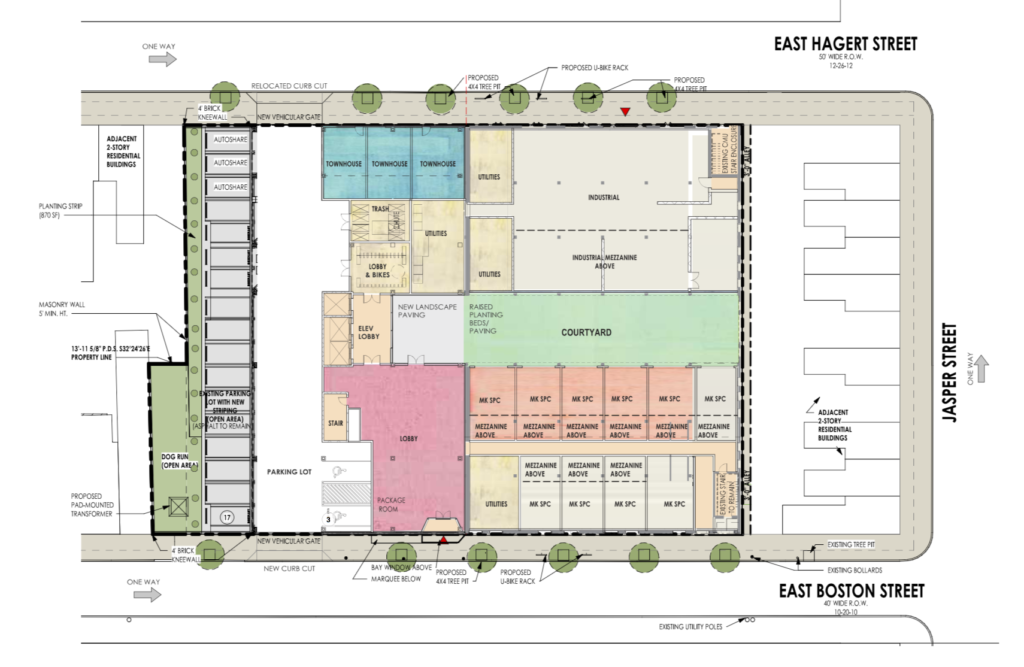
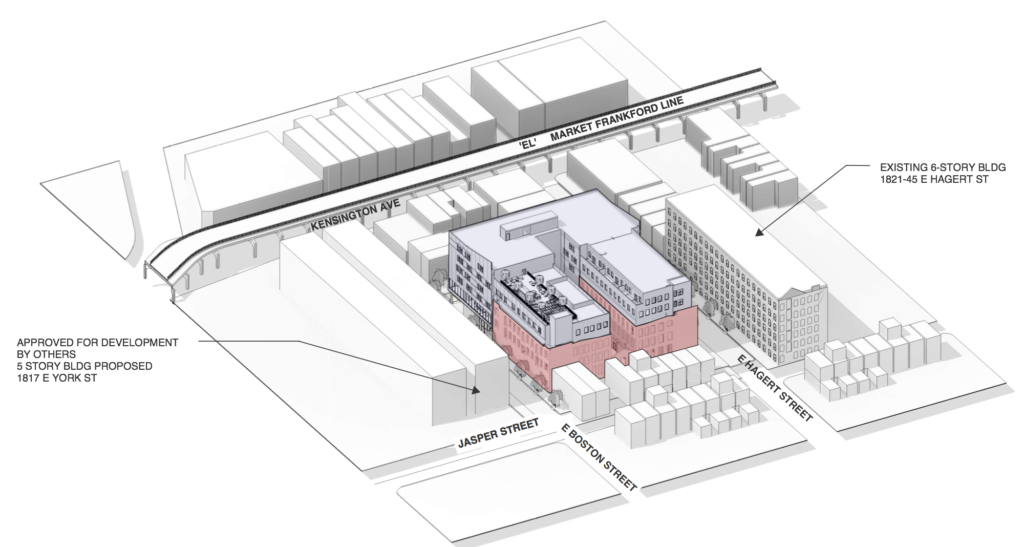
We think this is a great project. We’ve seen several examples where amazing old buildings have been demolished around the city in order to max out residential density. There are plans to demolish an old warehouse and construct a new 150-unit building nearby in Olde Richmond. It’s great to see that the development team behind Comly Commons is planning on reusing the old warehouse on the property.
It’s also great to see residential density with affordable units included so close to the Market-Frankford Line. This project is 1 block from the station entrance and will give hundreds of people with varying income levels access to jobs across the whole city via public transit.
We’ve been preaching about transit-oriented development for years and how this area specifically was bound to transform into a dense urban neighborhood due to its primarily IRMX, RM-1, and CMX-2.5 zoning designations. By our count, more than 600 units are recently completed, under construction, or planned in the blocks surrounding the York-Dauphin Station. This type of density is likely only matched outside of Center City by what is happening near 2nd and Girard Avenue in Northern Liberties and South Kensington.
All of these additional residents will help fuel the Kensington Avenue, Front St., and Frankford Avenue commercial corridors. We’re looking forward to seeing what new retailers join the neighborhood as these projects come online. What type of commercial business would you like to see open up shop in East Kensington?
Reach out if you’re wondering where the next neighborhoods that will experience development are.
Kyle is a commercial real estate agent at Rittenhouse Realty Advisors, a homeowner, and a real estate investor in Philadelphia. Kyle uses his extensive Philadelphia real estate market knowledge to help his clients buy and sell multifamily investment properties, development opportunities, and industrial sites.
Email Kyle@RittenhouseRealty.com if you are looking to buy or sell a property
Instagram: @agent.kyle
