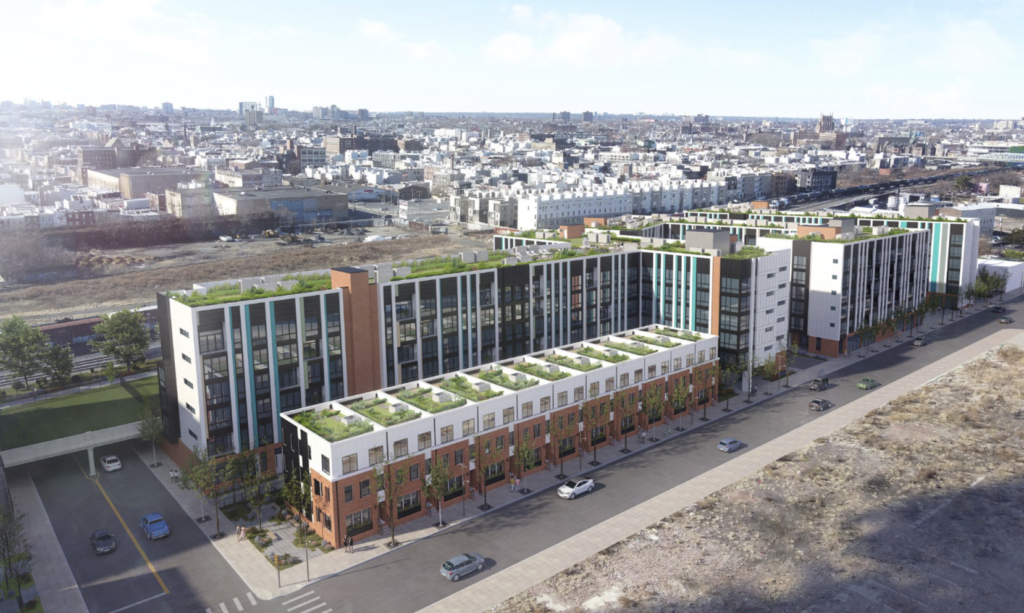
A month ago, we told you that a project was being proposed on the site of the scrapyard on the border of Kensington and Port Richmond at 2200 E. Somerset St. Stakeholders are proposing 4 structures on the properties with 535 residential units, 179 automobile parking spaces, and 293 bicycle stalls.
Three structures with 390 residential units, 118 automobile parking spaces, 225 bicycle stalls, and roof decks are being proposed on the combined ICMX parcels at 2200-50 E. Somerset St. and 2750 Tulip St.
An additional structure with 145 residential units, 61 automobile parking spaces, 68 bicycle stalls, and a roof decks is being proposed on the combined parcels at 2152-58 E. Somerset St., 2160-66 E. Somerset St., and 2755 Martha St. The Somerset St. properties are zoned IRMX while the Martha St. property is zoned ICMX.
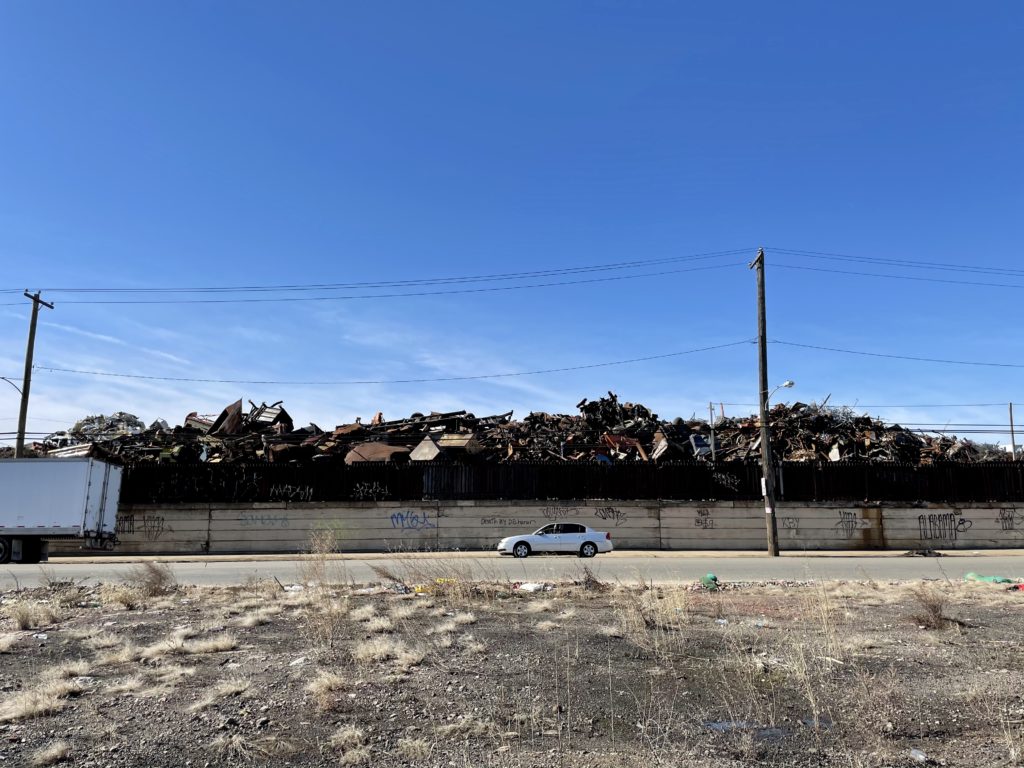

- Building 1: 187 residential units
- Building 2: 170 residential units
- Building 3: 145 residential units
- Building 4-14: 11 triplexes (33 residential units)
The 11 triplexes will front Somerset Street and run west from Tulip Street. Six-story buildings will rise mid-block on Somerset St. and along the rail line. A hardscaped pedestrian plaza will be located at the corner of Tulip and Somerset and a meadow park will be located across from Trenton Avenue between Somerset St. and the rail line. Two curb cuts will be located along Somerset St. to provide access to the covered parking areas on the ground floors of each of the large buildings. There will also be a pool, dog run, and large outdoor amenity space located behind the large building on the east side of the site.
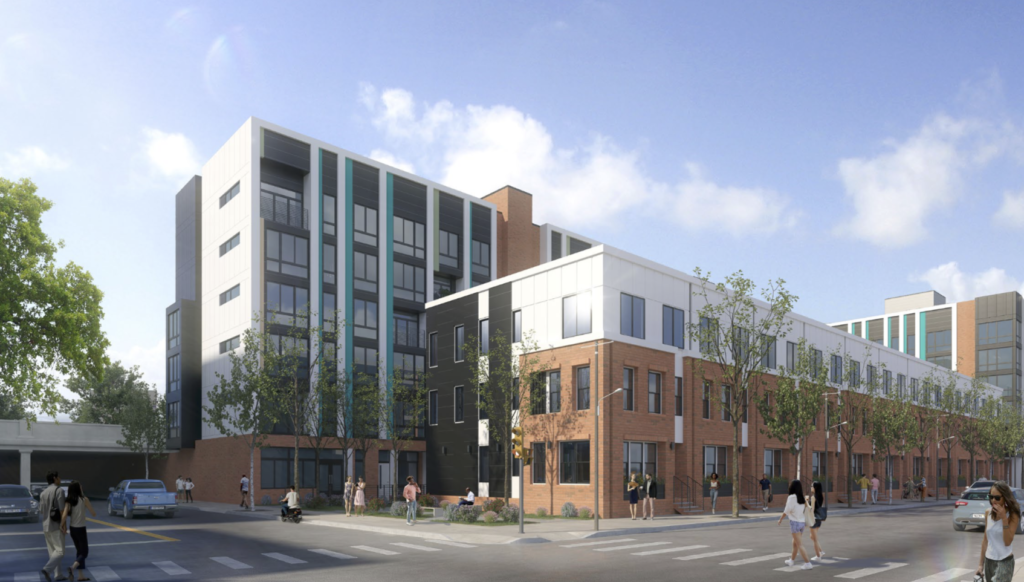
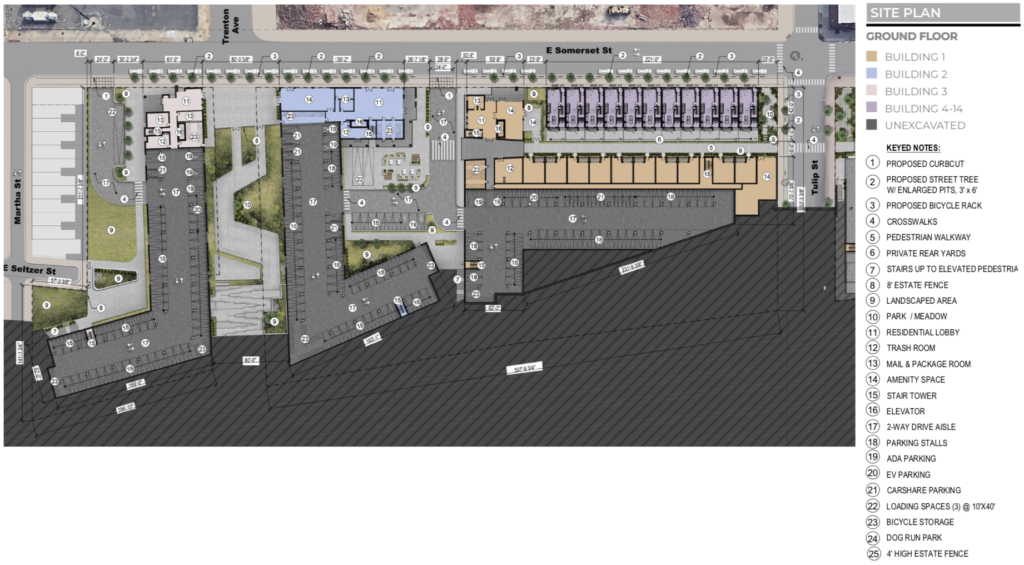
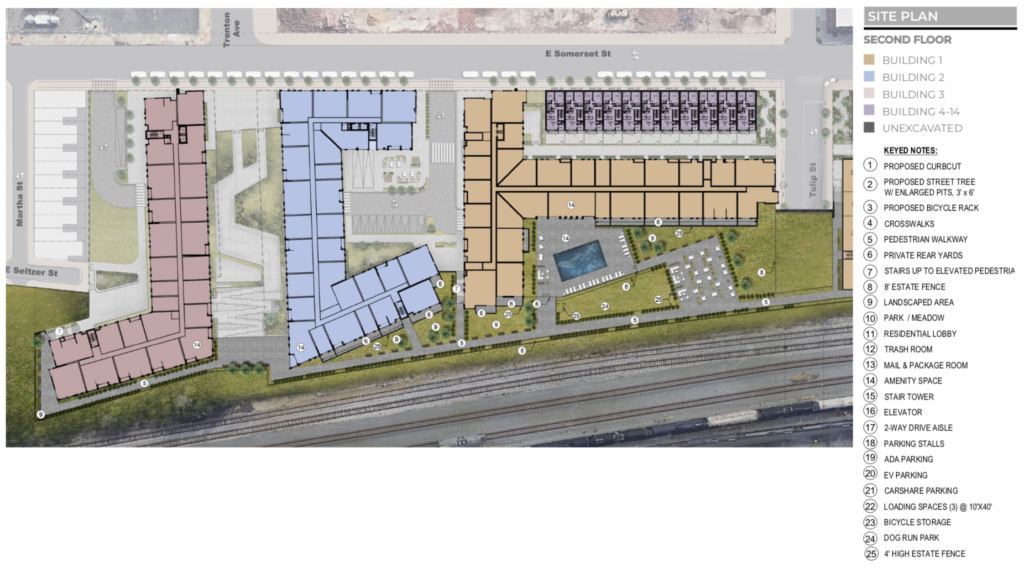
The project seems to be an extension of the 231-unit project being proposed right across Tulip St. from the junkyard. Both of these projects are being proposed by The Riverwards Group, who has a history of professionally executing large scale developments across Philadelphia.
These projects will transform two mega blocks that are currently blighted and a nuisance to nearby neighbors into public spaces and homes for people. Both proposals will need a variance from the zoning board of adjustment (ZBA) as a large portion of the properties are zoned ICMX and I-2, which do not allowed residential use by-right. We’re hoping that these variances are approved so that these blighted blocks can be beautified and activated.
How do you feel about these projects? Would you rather see this development move forward or the trash strewn lot and junkyard continue to exist?
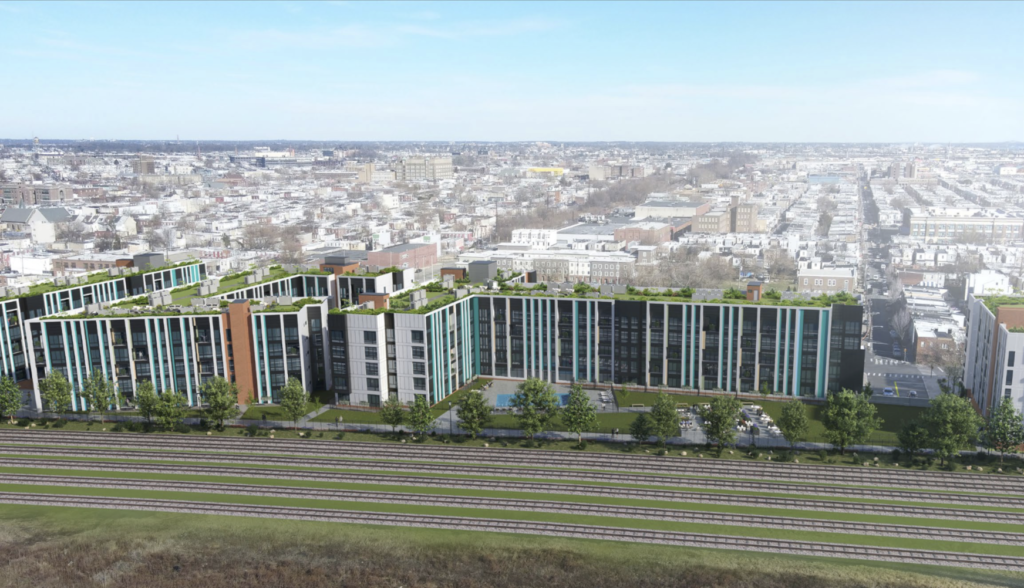
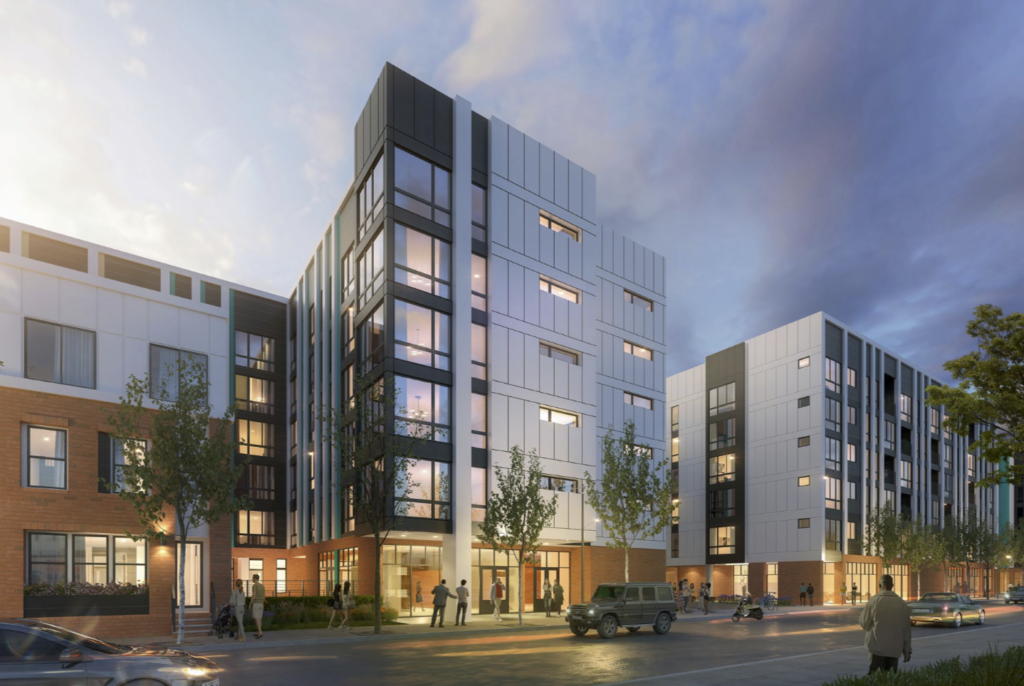
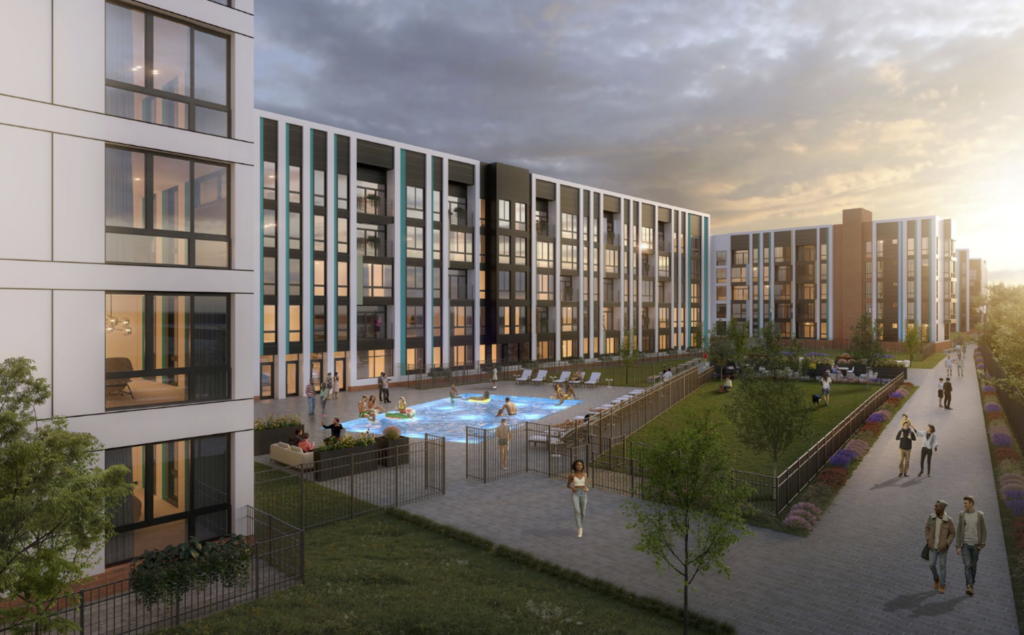
Kyle is a commercial real estate agent at Rittenhouse Realty Advisors, a homeowner, and a real estate investor in Philadelphia. Kyle uses his extensive Philadelphia real estate market knowledge to help his clients buy and sell multifamily investment properties, development opportunities, and industrial sites.
Email Kyle@RittenhouseRealty.com if you are looking to buy or sell a property
Instagram: @agent.kyle
