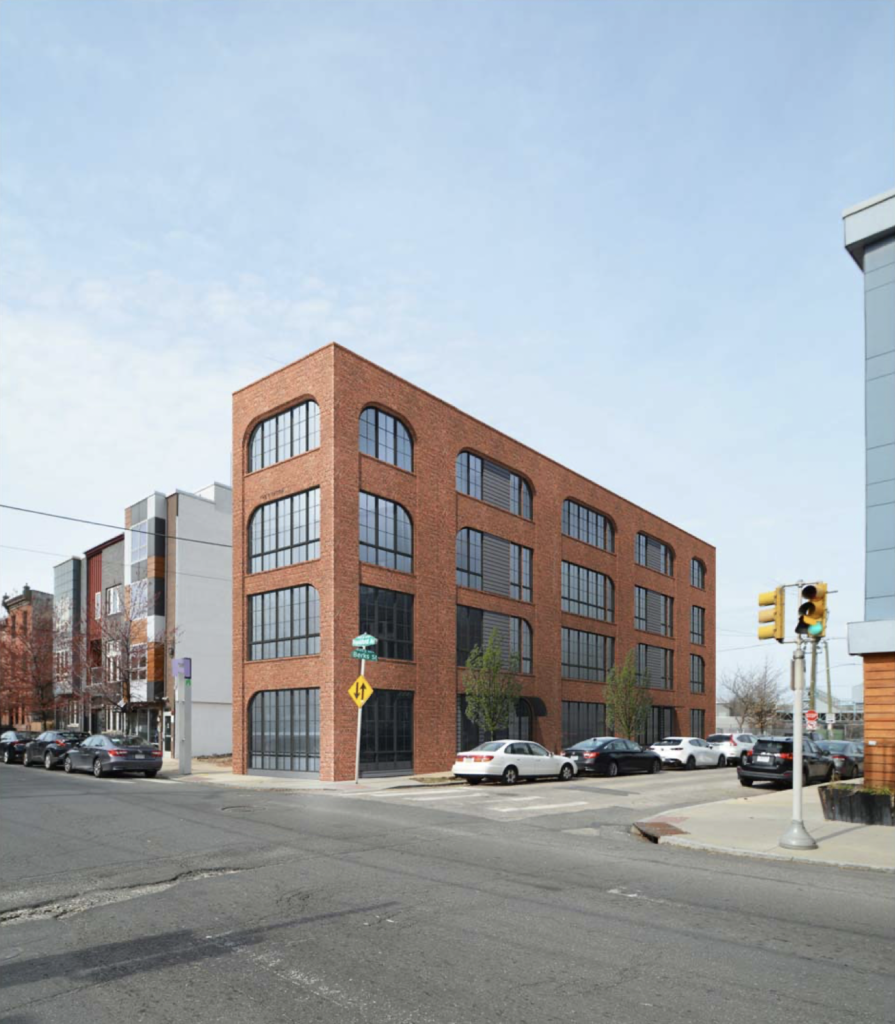
About three years ago, there was a building fire near the corner of Frankford Avenue and Berks Street in Fishtown. Unfortunately, the damage from the fire led to the demolition of two stately brick structures on the corner.
Then, just a few months ago, the property on the corner at 1828 Frankford Avenue hit the market and ended up trading hands in May. The other property at 1826 Frankford Avenue was under different ownership at the time of the fire and has not been sold since to our knowledge.
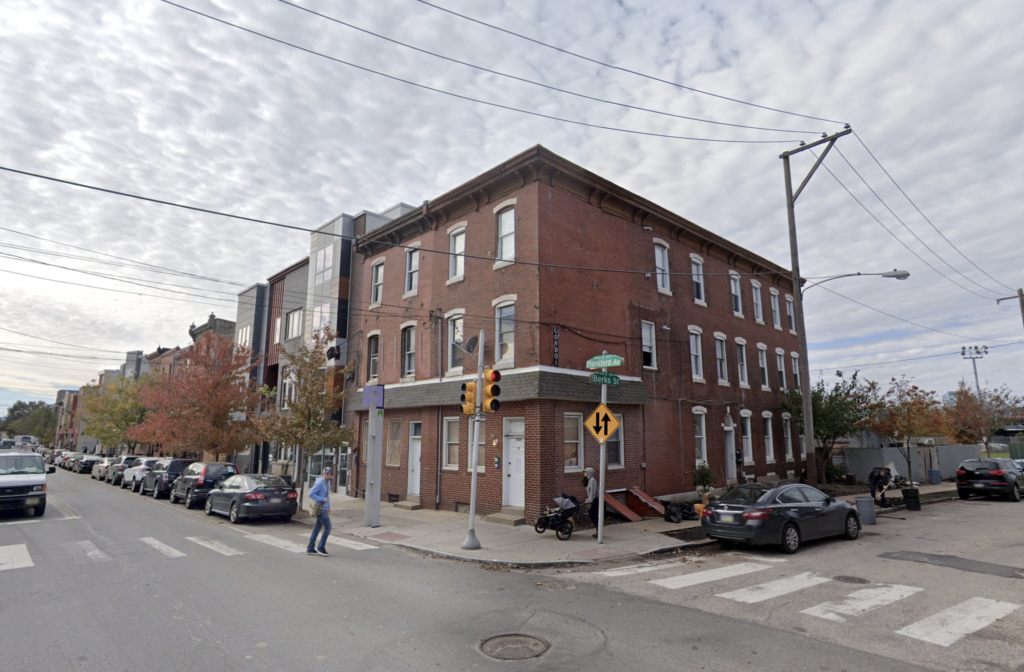
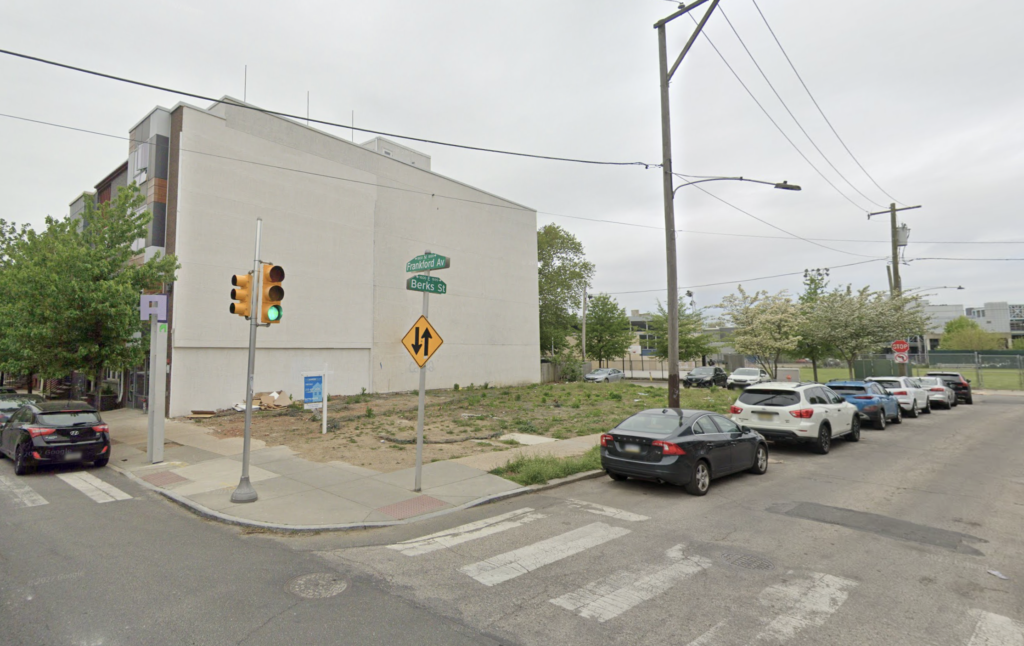
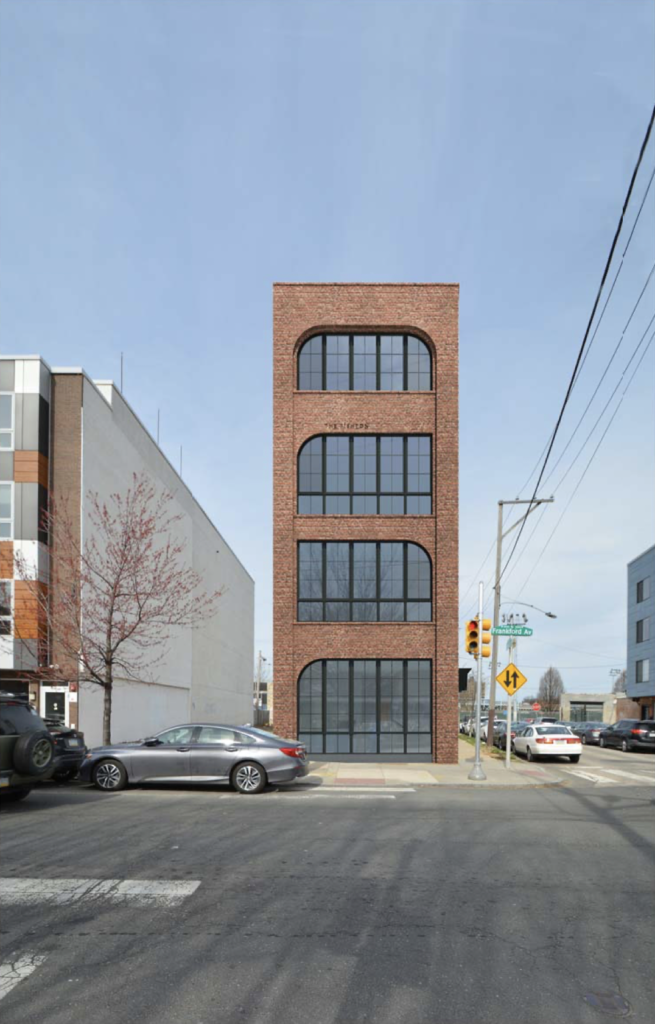
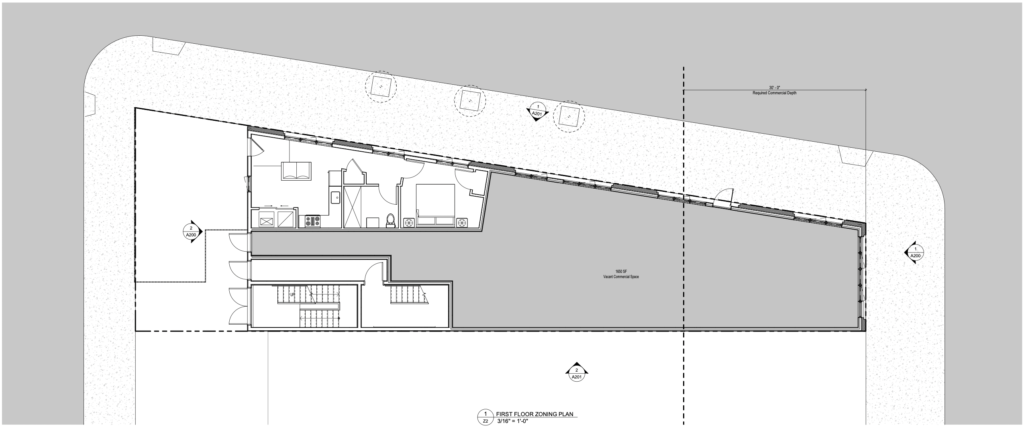
It looks like plans are now moving forward for the corner property, though. A zoning permit was issued today for a 4-story building with 9 residential units, a 1,650 square foot ground floor commercial space, and 4 bicycle stalls at 1828 Frankford Avenue. The project is utilizing the low income housing bonus for an additional 7 feet of height and to increase the residential unit count by three.
The project rendering, designed by Ambit Architecture, looks fantastic with a red brick facade accented by curved industrial-style windows. The commercial entrance will be located along Berks Street as the parcel is skinniest at the Frankford Avenue frontage. A back patio and the residential entrance will be located along Blair Street.
We’re excited to see this corner reactivated and for a new storefront to be added along this stretch of Frankford Avenue. What kind of business would you like to see open here? Anyone know what’s going on with the property next door? Hopefully, it will be developed in due time.
Kyle is a commercial real estate agent at Rittenhouse Realty Advisors, a homeowner, and a real estate investor in Philadelphia. Kyle uses his extensive Philadelphia real estate market knowledge to help his clients buy and sell multifamily investment properties, development opportunities, and industrial sites.
Email Kyle@RittenhouseRealty.com if you are looking to buy or sell a property
Instagram: @agent.kyle
