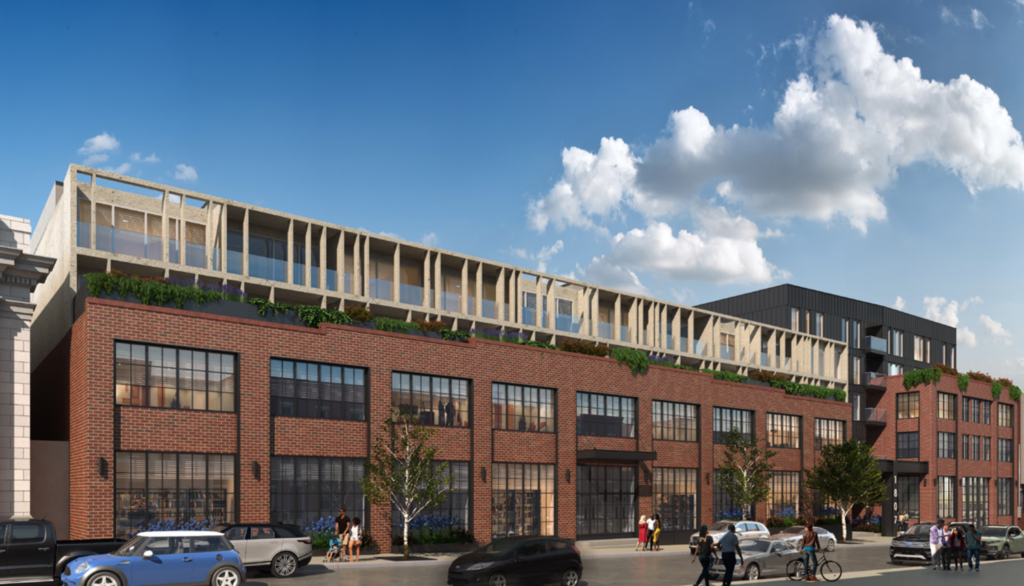
As we’ve preached so many times in the past, proximity to transit (especially rail lines) is driving development in Philadelphia. Over the last 5 years, large-scale development jumped from the Girard El Station to the Berks Station then to the York-Dauphin Station very quickly. There are now large new construction buildings and ongoing major developments surrounding each station.
Well, it looks like it’s time for the Huntingdon Station to see some action. There’s been a bunch of small scale townhome development up this way, and we told you about a 52-unit plan nearby that still hasn’t gotten underway. However, no large apartment buildings have been constructed recently in East Kensington around the Huntingdon Station.
Today, we bring you an adaptive reuse project that is planned just steps from the Huntingdon Station. Developers are planning to renovate the warehouse at 1807 East Huntingdon Street, put a 2-story addition on top of the existing building, and build new structure on the parking lot to the east of the warehouse. The project will rise 5 total stories and will include 80 residential units, more than 38,000 square feet of industrial space on the first and second floors, 24 automobile parking spots, 27 bicycle stalls, and a roof deck.
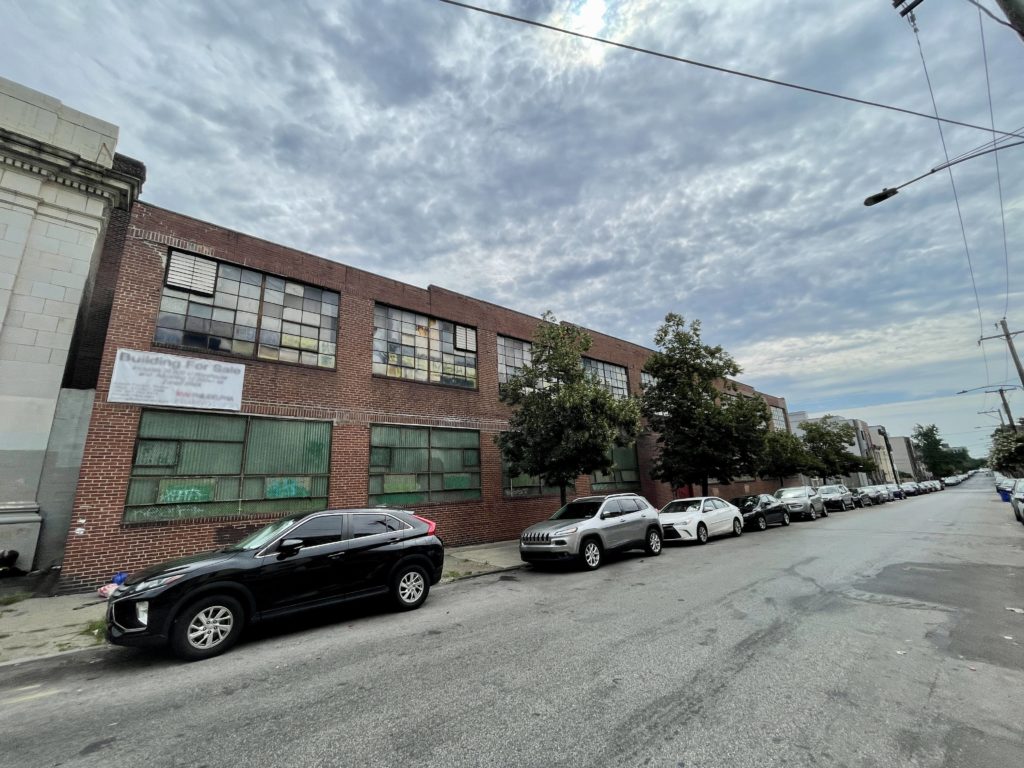
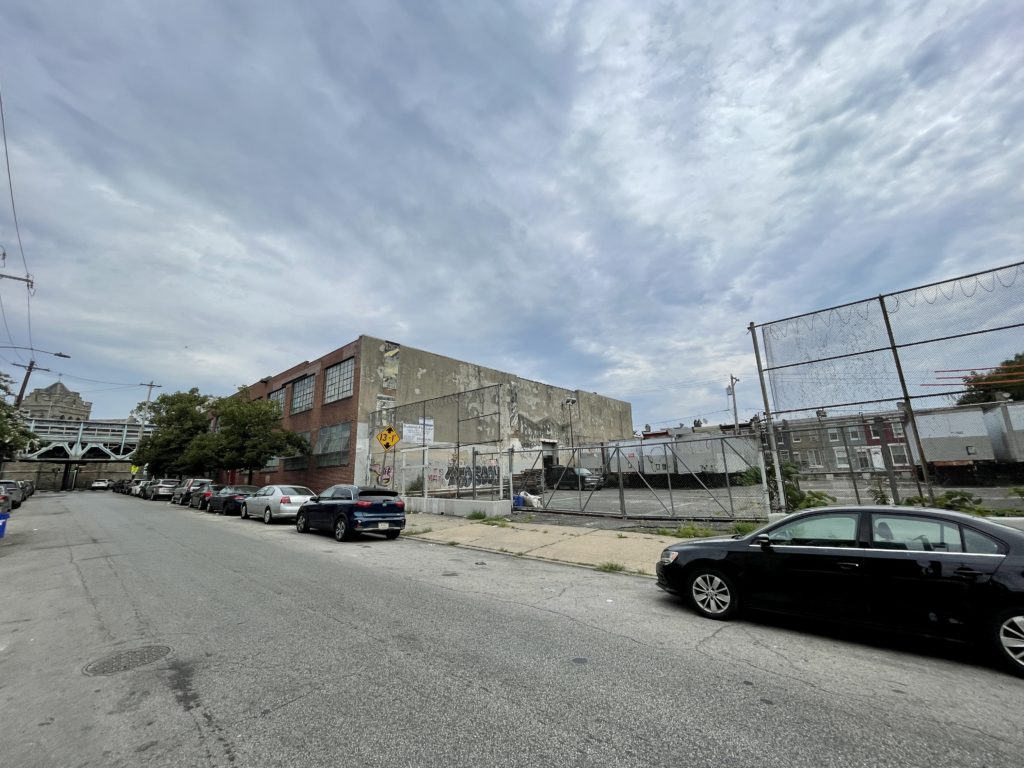
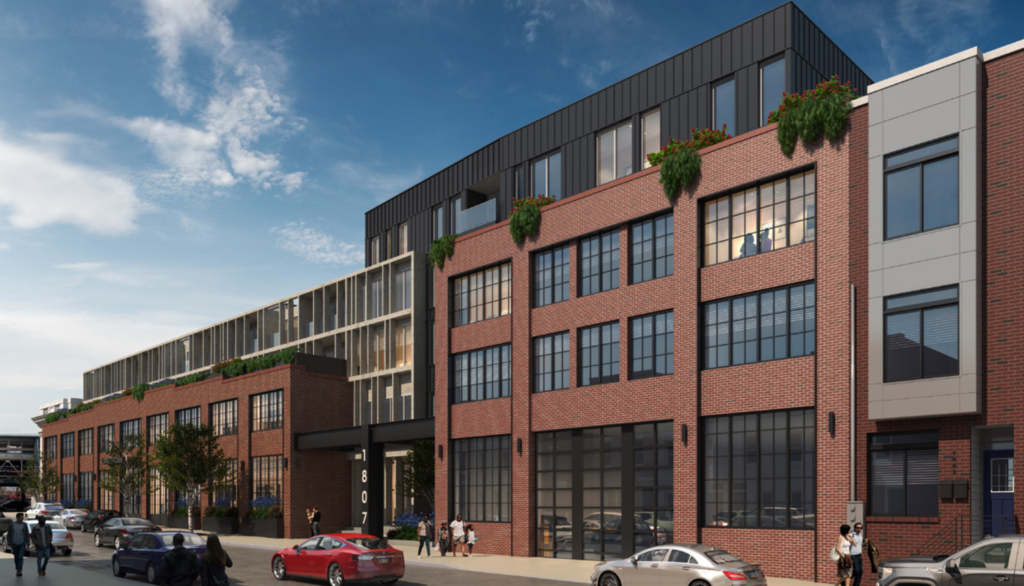
The project incorporates red brick, limestone, and metal paneling. We think the new construction portion of the building planned on top of the surface parking lot meshes well with the old industrial building. There will be curb cuts for the parking garage on both Huntingdon and Harold Street along with a loading dock on Harold. The residential entrance will be located on Huntingdon Street, which will provide quick access to the Huntingdon Station stairwell.
No permits have been issued for the project to date. However, it can proceed by-right as planned on the 31,511 square foot IRMX zoned parcel. The development has a date with the Civic Design Review (CDR) scheduled in August.
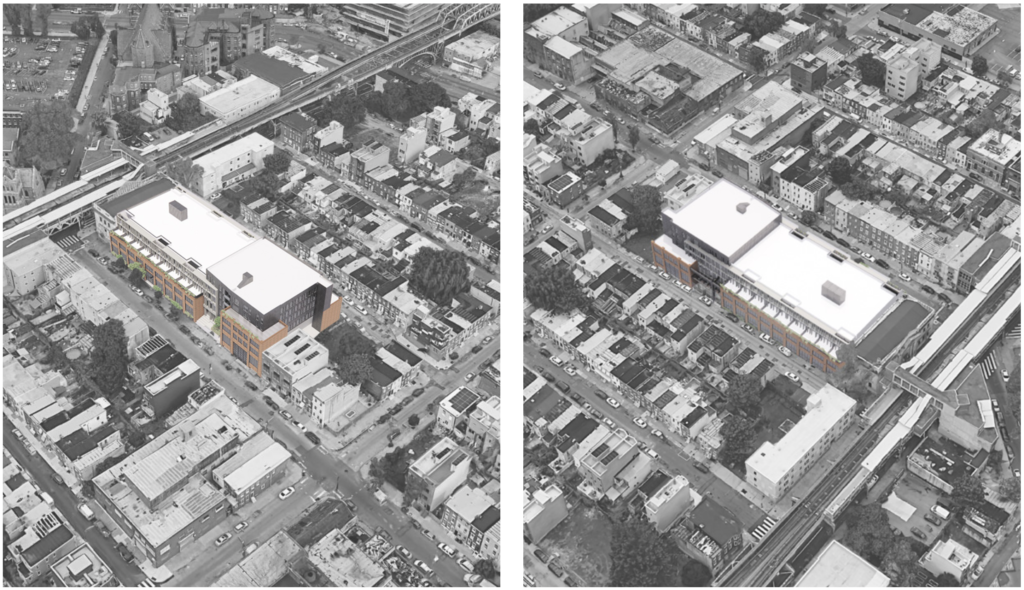
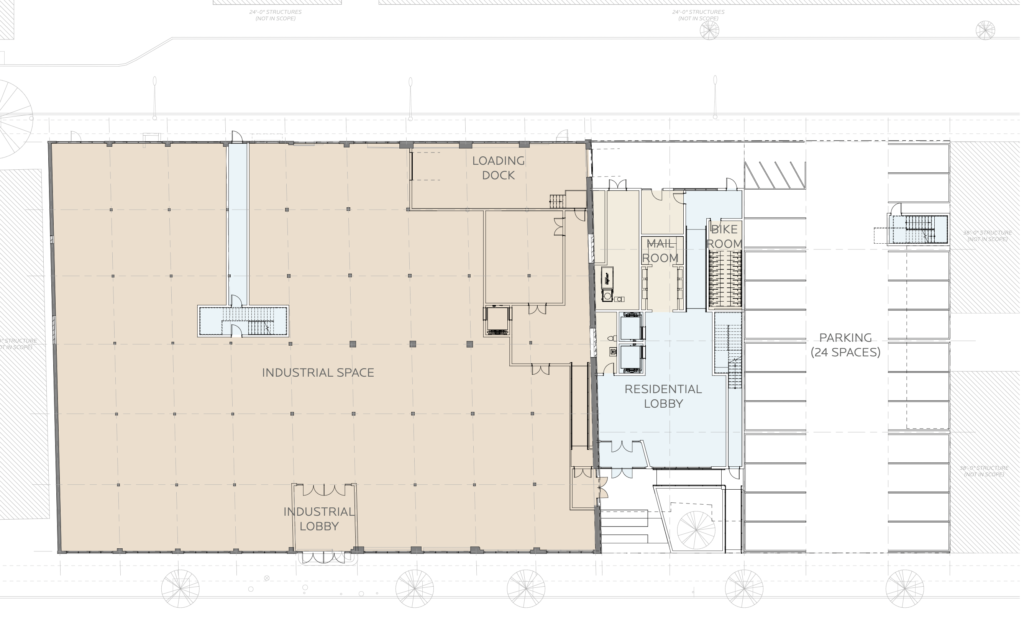
We’re excited to see this industrial building saved and repurposed and are happy to see 80 homes added right next to a subway station. We are also thrilled to see so much industrial spaces included in this project. It should provide space for local artists, artisans, makers, and light manufacturers. Now, if only the historic Textile National Bank building right next door could be saved…
How do you feel about this project? Are you happy to see an old building saved and for more homes to be added close to a subway stop?
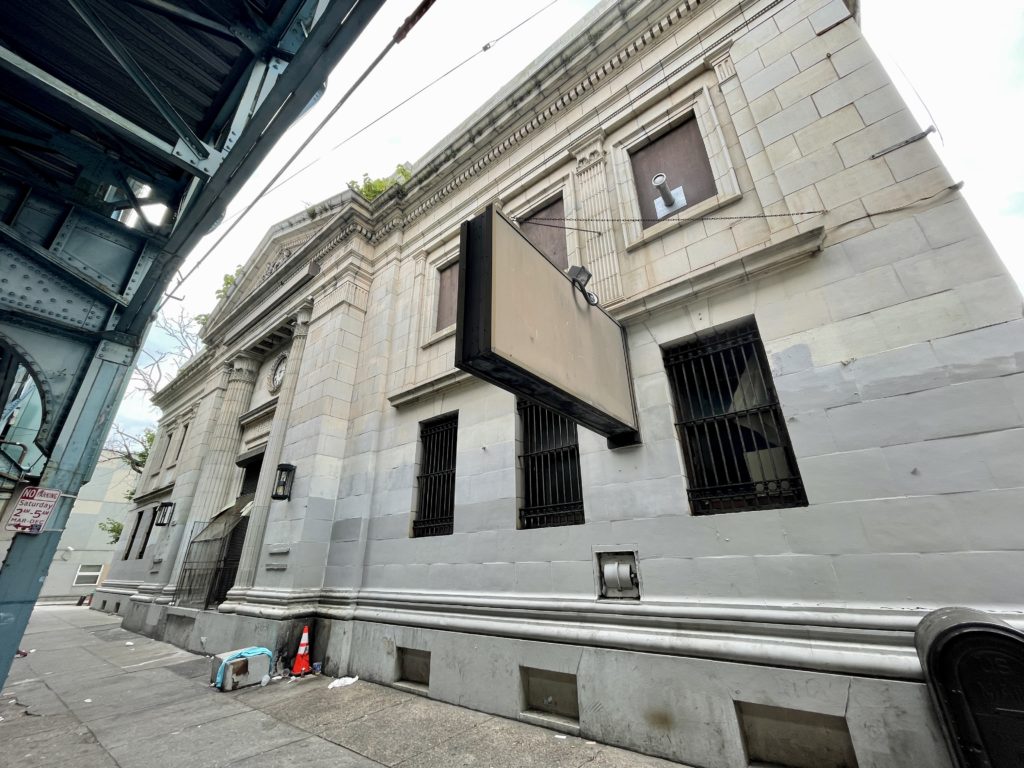
Kyle is a commercial real estate agent at Rittenhouse Realty Advisors, a homeowner, and a real estate investor in Philadelphia. Kyle uses his extensive Philadelphia real estate market knowledge to help his clients buy and sell multifamily investment properties, development opportunities, and industrial sites.
Email Kyle@RittenhouseRealty.com if you are looking to buy or sell a property
Instagram: @agent.kyle
