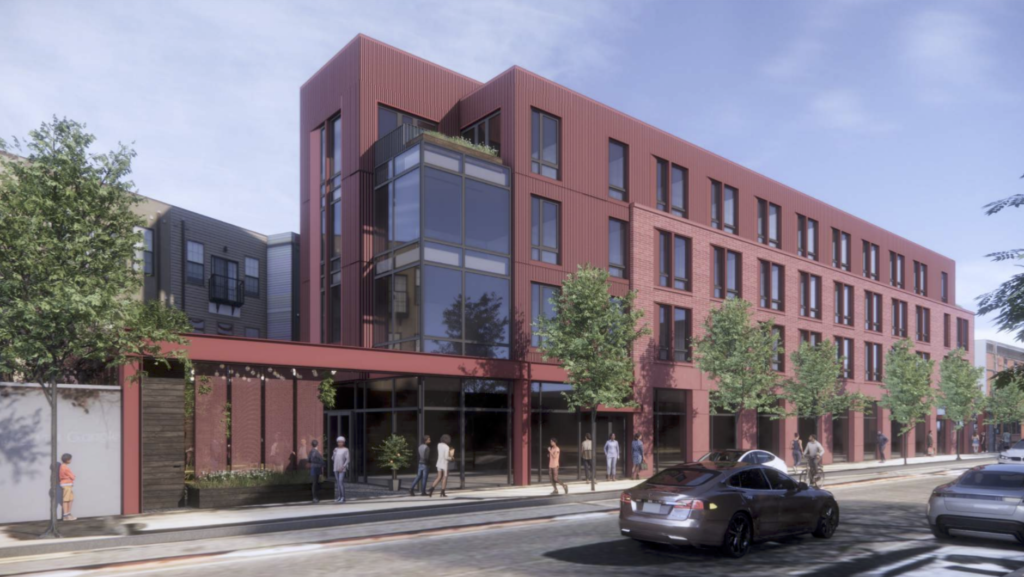
We’ve written about the lot just north of La Colombe at 1359 Frankford Avenue in Fishtown several times in the past. A couple of years ago, there was a plan to build a 33-unit, mixed-use building on the site. Then, plans shifted to an office building. The pandemic forced the owners to change course again back to residential.
If our memory serves us correctly, construction fencing has surrounded the lot since before the pandemic. Some demolition took place on the Crease Street side of the property, but otherwise the site has remained unchanged. We imagine that there would be a nearly completed building on the property now if it weren’t for the life altering events that we’ve gone through over the last year and a half.
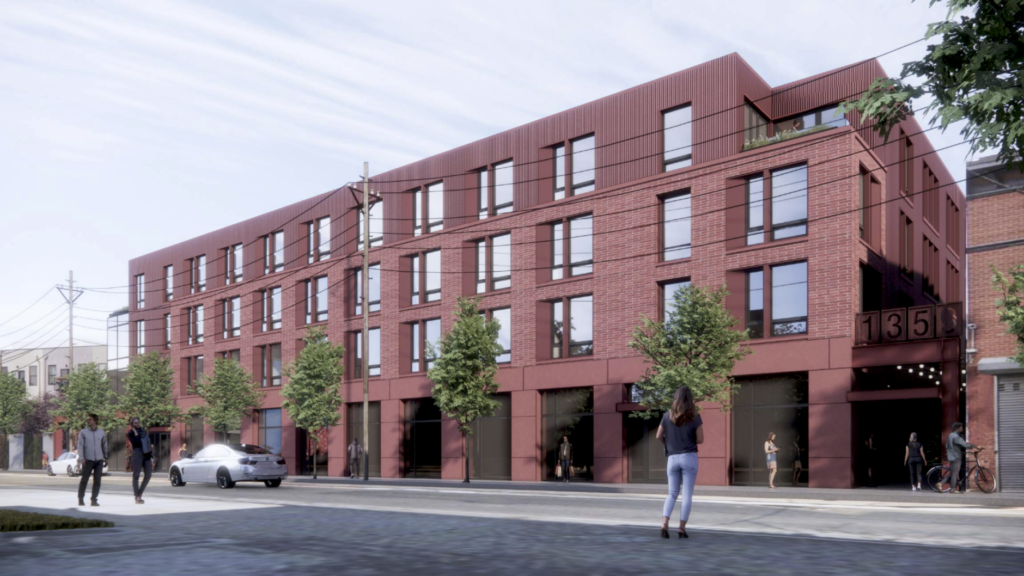
We bring the property to your attention as it looks like construction may soon proceed and that the plans have shifted once again. The development team is now pursuing a 4-story, 60,948 square foot building with 61 residential units and 12,285 square feet of commercial space at 1359 Frankford Avenue. The commercial space will be located on the ground floor and basement level. The building will have a green roof, a roof deck, and 21 bicycle parking stalls. No automobile parking spots are included in the plans, unlike previous iterations.


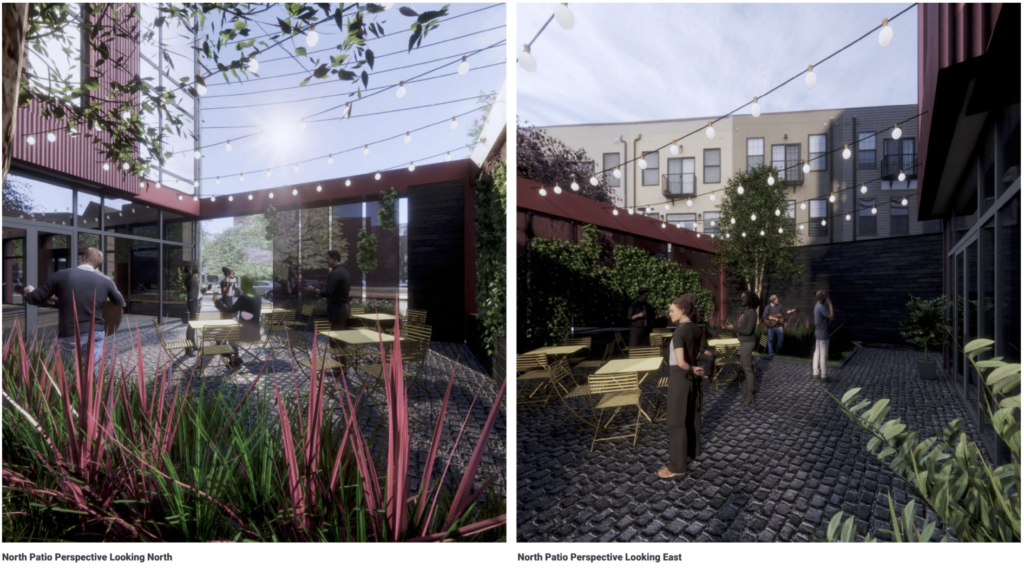
The facade will primarily be constructed of brick, cast stone, and metal panels. The building will have a mix of reddish tones throughout. Large commercial windows will grace the first floor. There will also be outdoor patios for the retail spaces. The patio on the north side of the building will have an entrance from the sidewalk, which should create an inviting atmosphere for pedestrians. A handful of bi-level residential units will be located along Crease Street with their own entrances on that side of the building.
The project can proceed by-right. Zoning permits were issued at the end of September. The development team is utilizing the green roof bonus and the mixed-income housing bonus. Before moving forward with construction, the project will have to presented to the Civic Design Review (CDR).
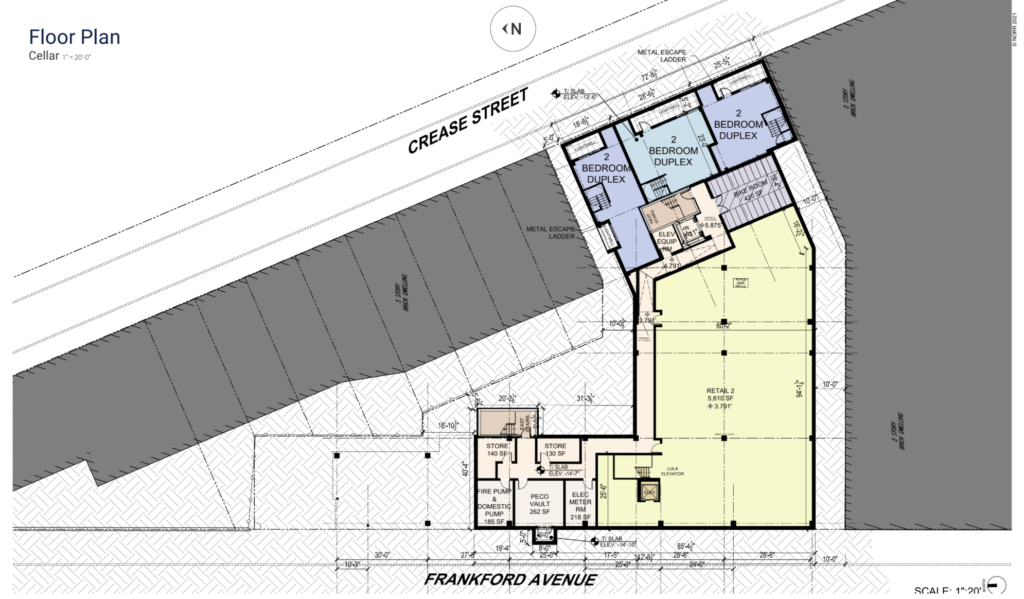
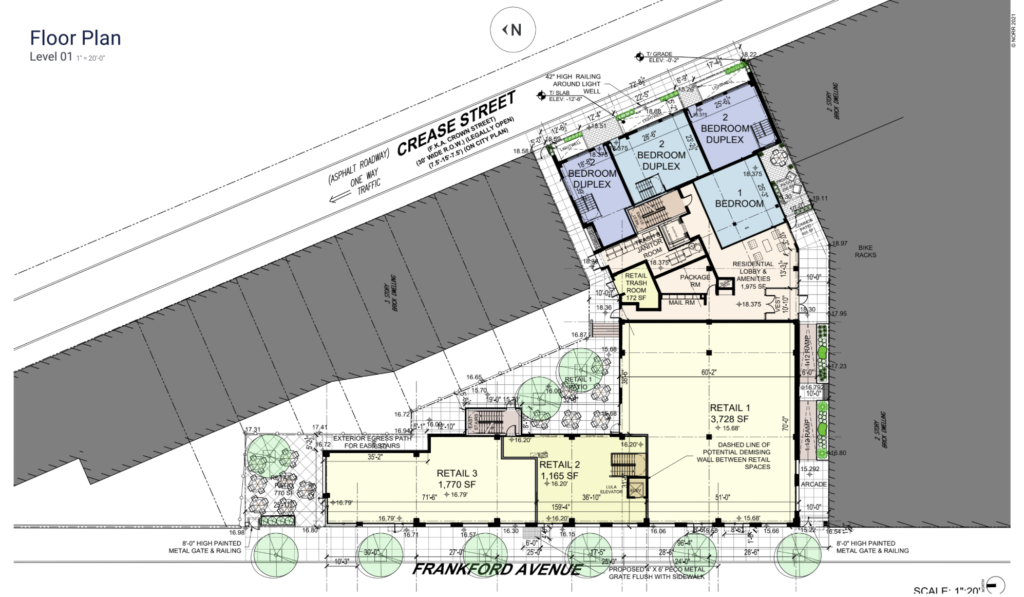
We’re happy to see the residential unit count increased and for the automobile parking to be eliminated from the project. We were previously excited when an office building was planned for the site, but the world has changed and we understand why the owners would not want to pursue that plan today. The current plan may be the best version to date and we’re excited for this project to move forward as it will fill a large void along the Frankford Avenue commercial corridor.
How do you feel about this version of the plan? Are you excited to see this lot get developed? What kind of businesses would you like to see open in the commercial spaces?
Kyle is a commercial real estate agent at Rittenhouse Realty Advisors, a homeowner, and a real estate investor in Philadelphia. Kyle uses his extensive Philadelphia real estate market knowledge to help his clients buy and sell multifamily investment properties, development opportunities, and industrial sites.
Email Kyle@RittenhouseRealty.com if you are looking to buy or sell a property
Instagram: @agent.kyle
