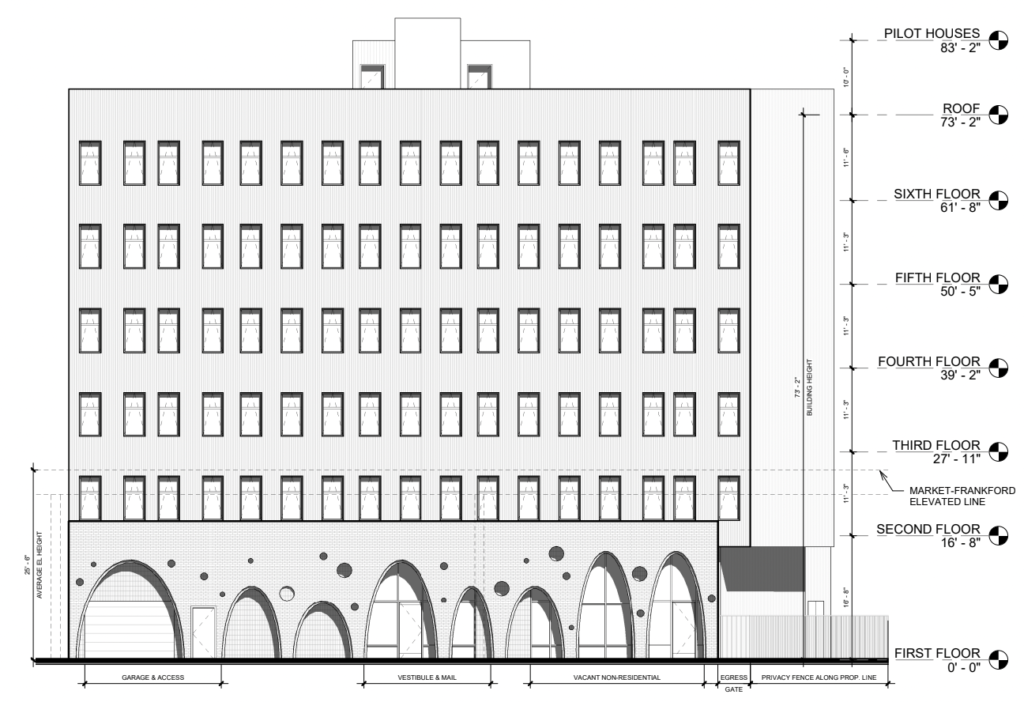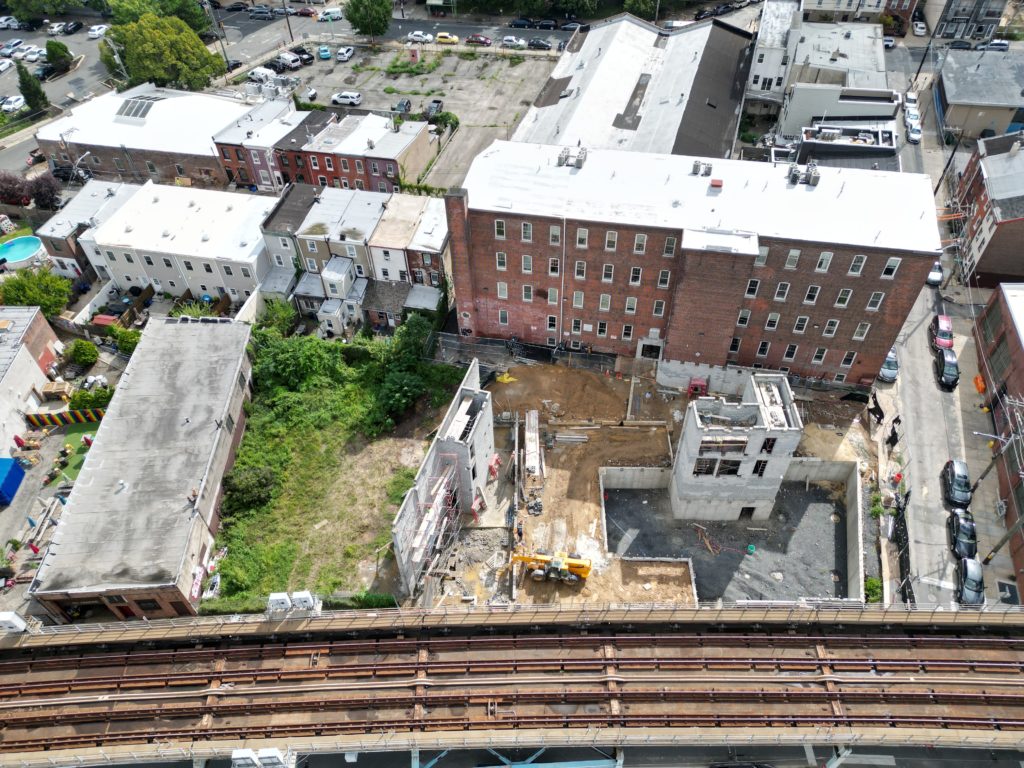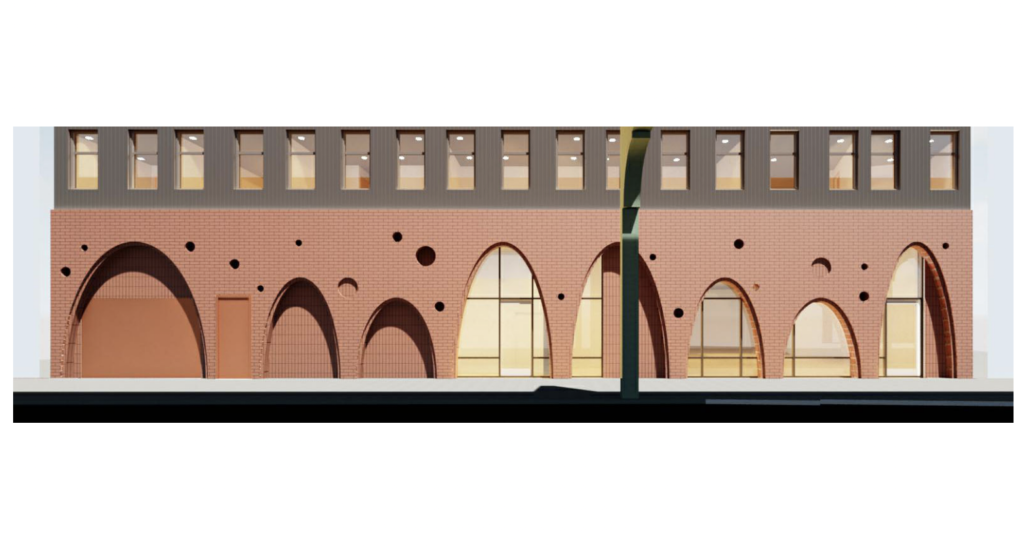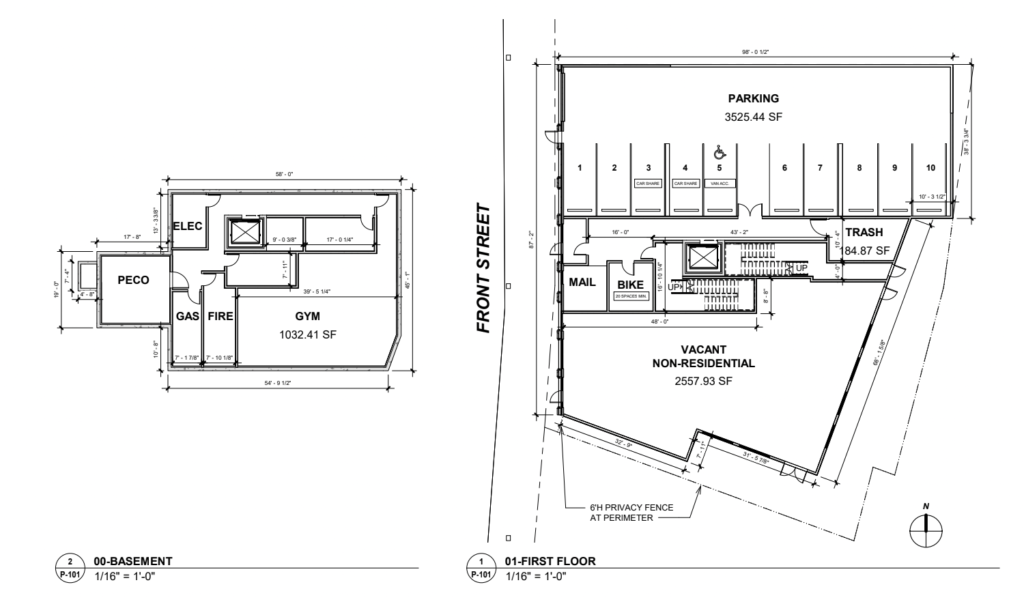
As we’ve told you many times before, North Front Street under the El has been transforming into a thriving mixed-use corridor over the last several years. If you check out our map page, you’ll see all of the projects we’ve written about along this stretch.
Back in April of 2021, we told you about plans for a 70-unit building at the corner of Front and Columbia / Cecil B. Moore Avenue. That project is currently well underway and now we have some news about the property to the north.

Just a couple of months ago, the parcel at 1713-21 North Front Street sold for $3.2 million. The property incudes a vacant lot that is notorious for a couple of jet skis that have been sitting in it for years as well as a garage to the north of the lot. When the transaction happened, we knew that the more than 10,000 square feet of land with CMX-3 zoning would present the buyer with the opportunity to build a sizable mixed-use project.
Well, we now have more information about their plans in anticipation of the project team’s meeting with the Fishtown Neighbors Association (FNA) before they present the project to the Civic Design Review (CDR).


The buyers are planning a 6-story building with 55 residential units, 2,557 square feet of commercial space, 10 automobile parking spots, 20 bicycle stalls, and a roof deck. The commercial space will be located on the south side of the building. A curb cut will provide access to the parking garage on the north side of the property along Front Street.
From the preliminary renderings, it looks like the first floor will be clad in red brick and accented with arches and circular openings while the top levels will be covered in dark corrugated metal or a similar material.
This project is not seeking any variances and can proceed by-right. We should get more information and more detailed renderings when the development team meets with the CDR in the coming month or two.
Overall, we’re happy to see this blighted property get developed and for more homes and commercial space to be added along Front Street. However, we once again are upset to see an auto garage, which will disrupt the flow of pedestrians, placed on Front Street. Just like with the 70-unit project next door, we can’t fault the development team for including the curb cut. The zoning code here requires 3 parking spaces for every 10 residential units. If the development team wanted to exclude parking, they would have had to go through the variance process, which costs a lot of time and money. We wish that parking minimums could be disregarded for projects so close to public transit access like this one that is located only a few blocks from the Berks El Station.
How do you feel about this project? Would you have preferred that no parking spaces were included here?
Kyle is a commercial real estate agent at Rittenhouse Realty Advisors, a homeowner, and a real estate investor in Philadelphia. Kyle uses his extensive Philadelphia real estate market knowledge to help his clients buy and sell multifamily investment properties, development opportunities, and industrial sites.
Email Kyle@RittenhouseRealty.com if you are looking to buy or sell a property
Instagram: @agent.kyle
