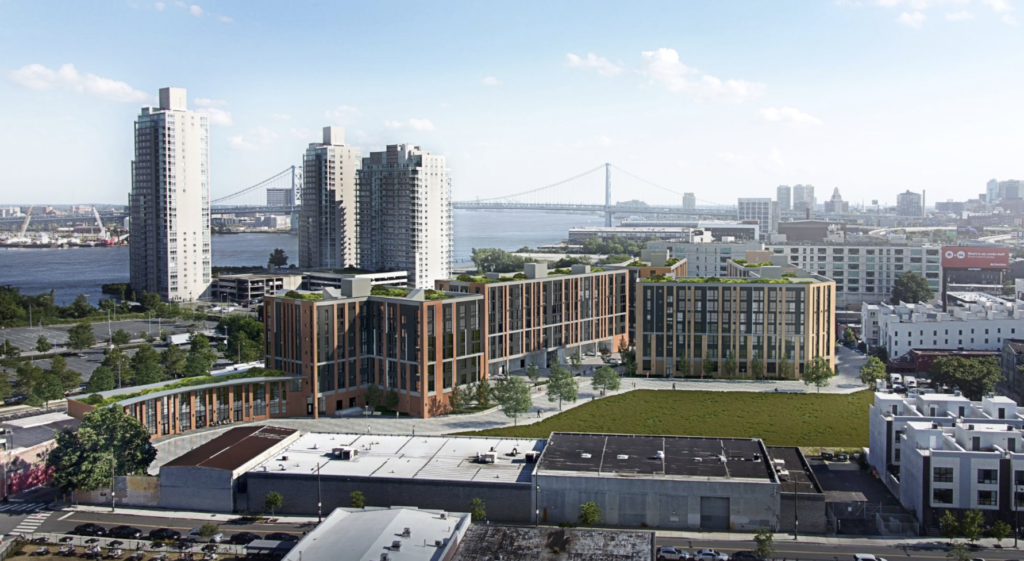
Get ready for some real beefy Philadelphia development news. 918-980 Delaware Ave., which is connected to the George L. Wells Meat Co. building, traded hands last August for $12.375 million along with a parcel at Delaware and Poplar. Demolition has been underway at the site for the last couple of months with significant progress to date.
UPDATE: Renderings are now available and provided at the bottom of the article
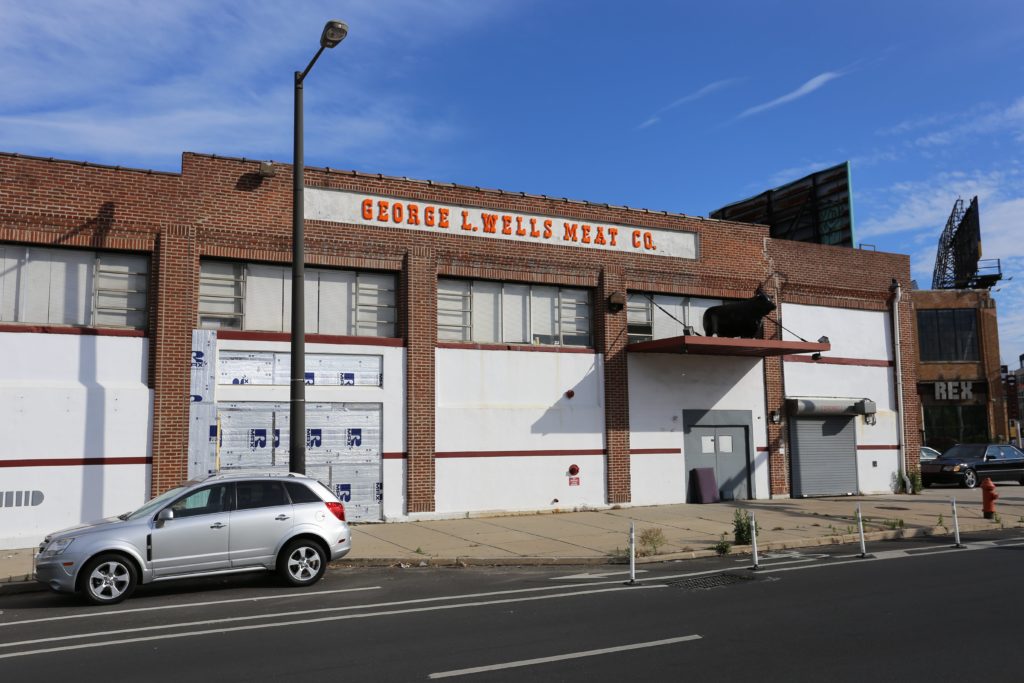
Permits were pulled in March for the consolidation of 29-45 W Poplar St. and 918-980 Delaware Ave., creating a 124,937 square foot CMX-3 combined site. The owners are pursuing the construction of 6 buildings on the property consisting of 462 residential units, 6 commercial spaces, 144 car parking spots, and 162 bicycle spaces.
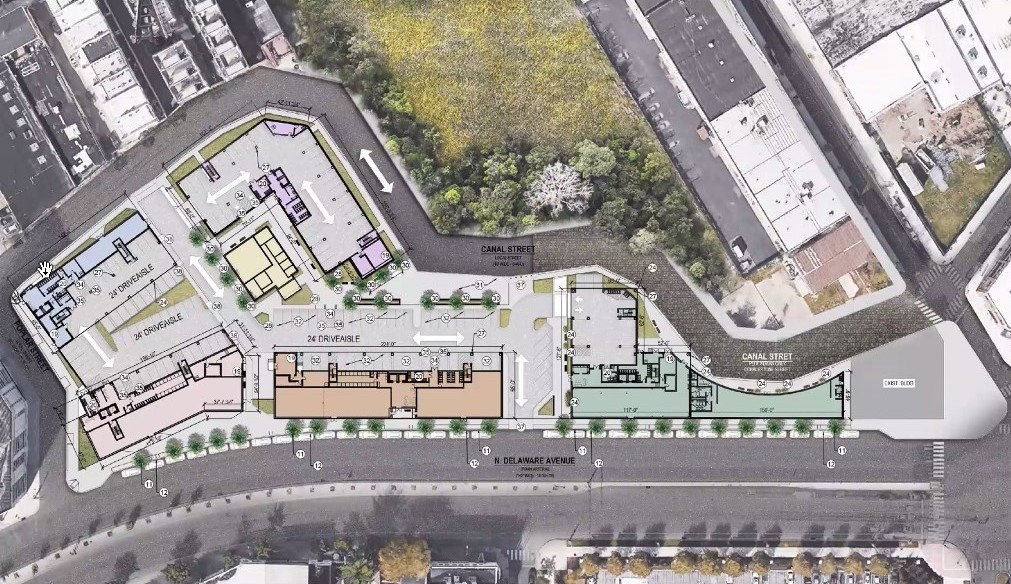
- Building A: 78 residential units, 2 commercial spaces
- Building B: 108 residential units, 2 commercial spaces
- Building C: 84 residential units, 1 commercial spaces
- Building D: 72 residential units, 1 commercial spaces
- Building E: 120 residential units
- Building F: personal services accessory to the residential units
We think this development will add a much needed spark of energy to this section of Delaware Avenue. The additional residents and retail spaces should activate the area and act as an extension of the Frankford Avenue commercial corridor. The location is prime and should attract tenants to the building. Residents will be a short walk to the Girard or Spring Garden El Station as well as to all of the attractions in Fishtown and Northern Liberties, Penn Treaty Park, and the riverfront.
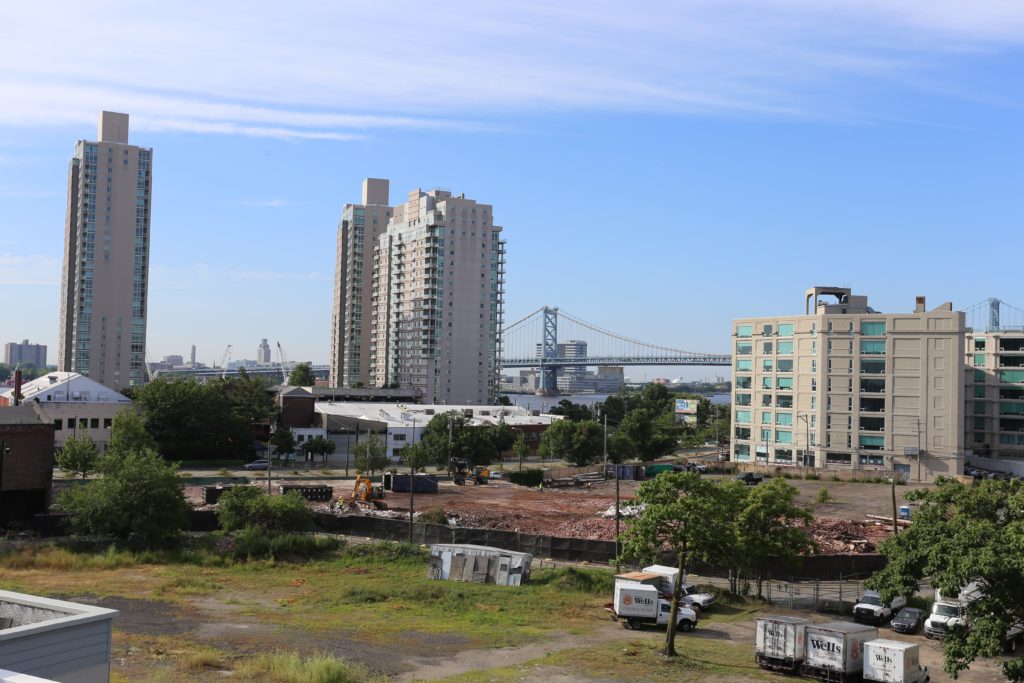
It looks like this project is by-right. It will have to appear before the non-binding Civic Design Review (CDR) in the coming months. At that time, we should expect to get more project details and renderings, which we look forward to seeing.
How do you feel about this project? A lot of readers will say its too dense, but just remember what was once proposed on this site back in 2007; 700 residential units, a 250 room hotel, and 80,000 SF of retail space within a 66-story tower. Is the current proposal more in line with the neighborhood’s character or would you have preferred a 950 foot skyscraper on the site?
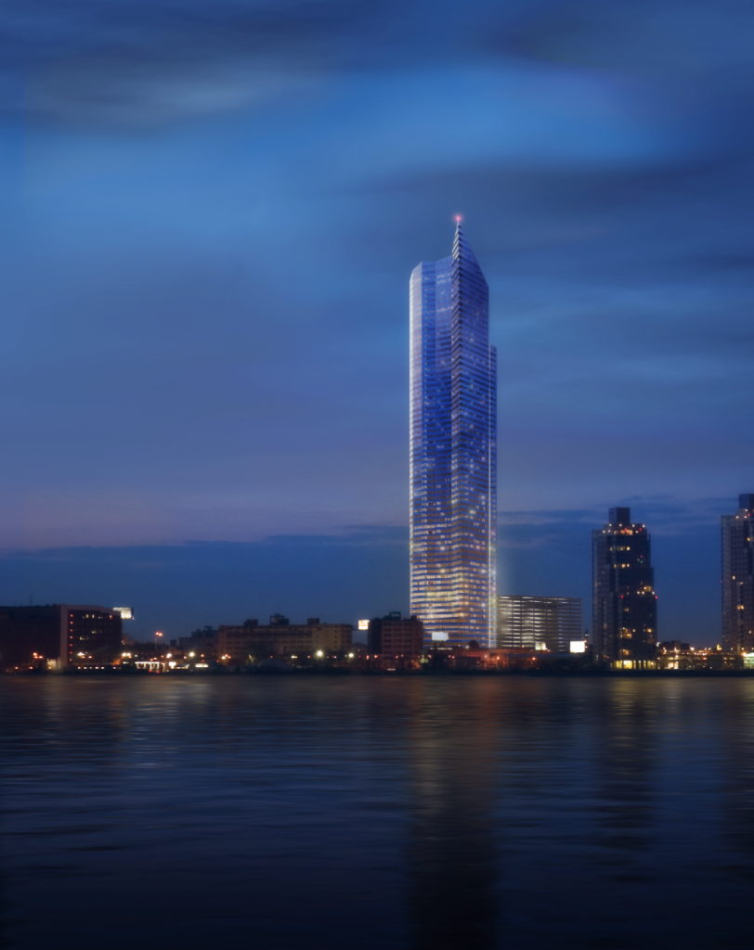
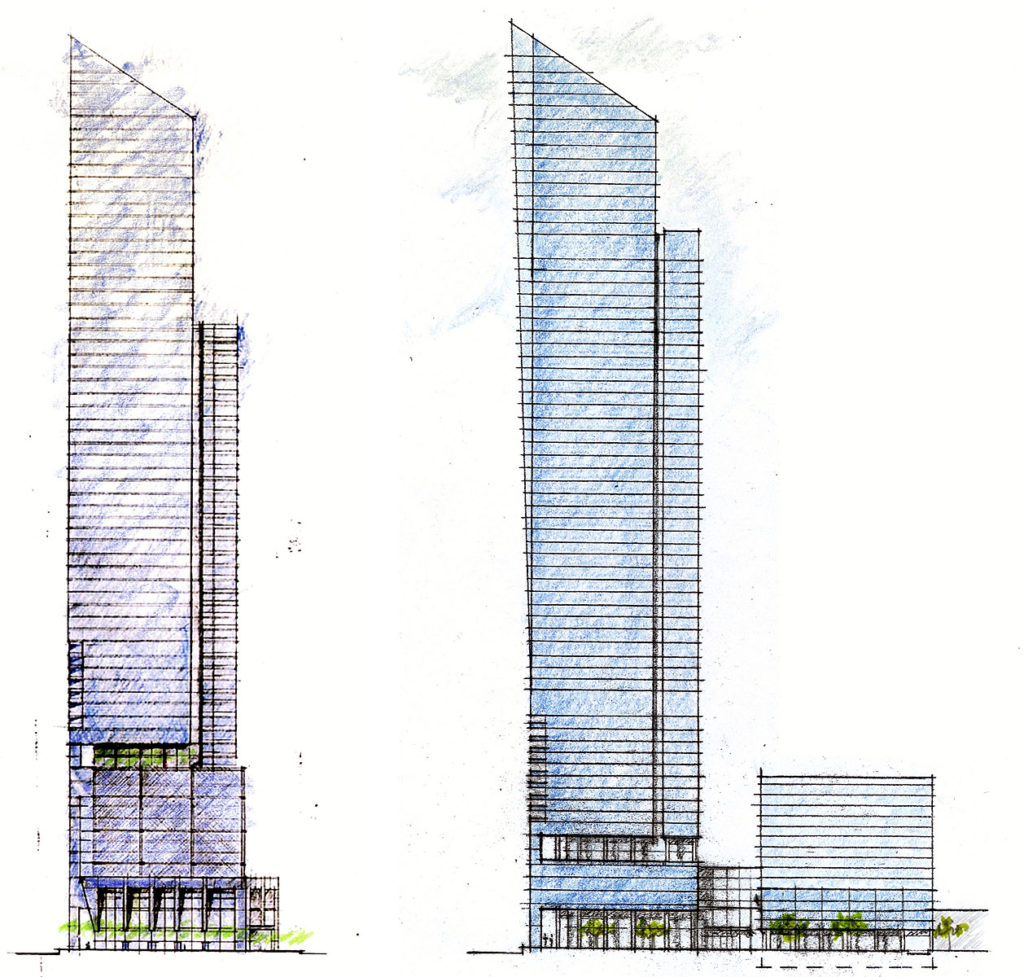
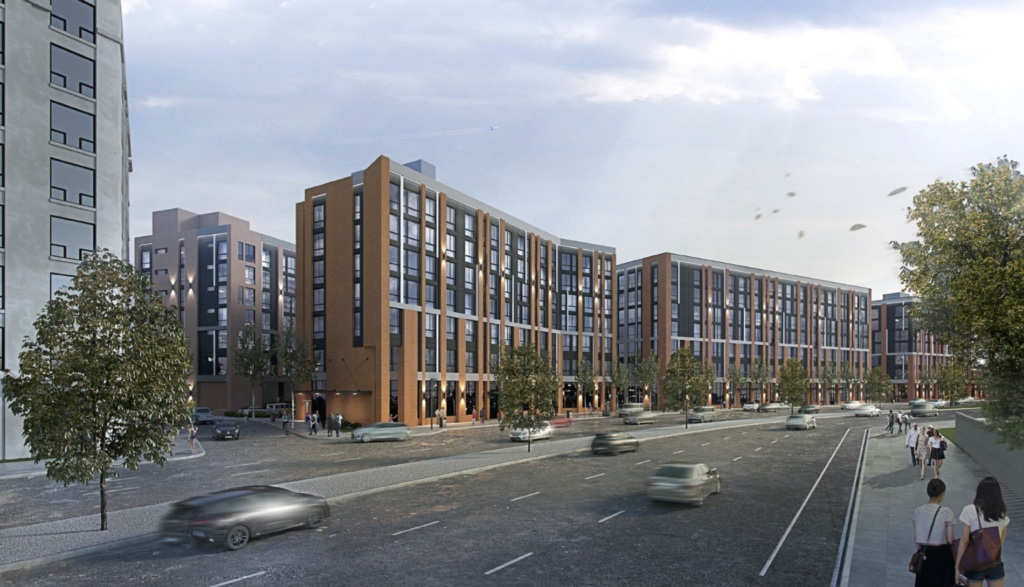
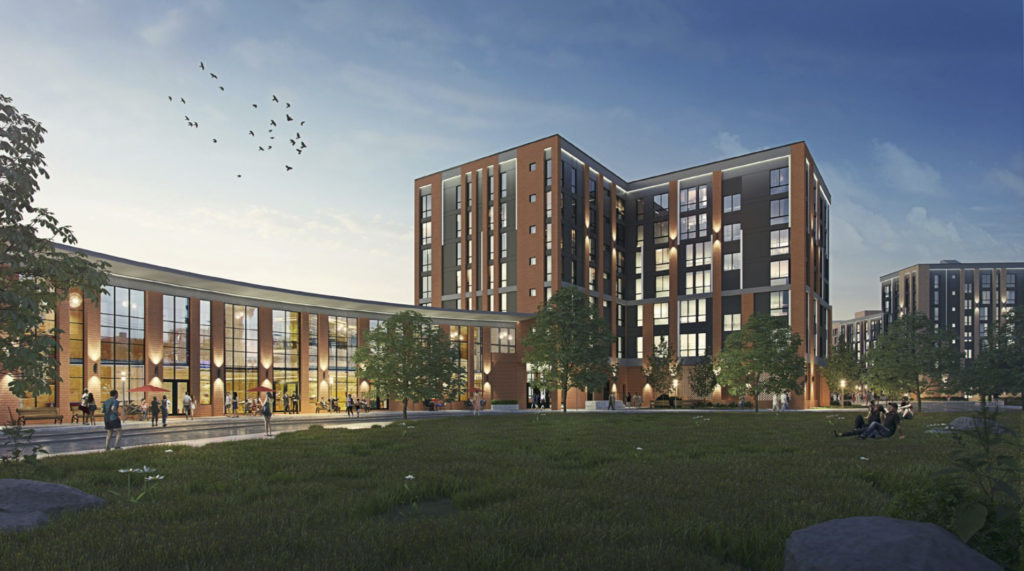
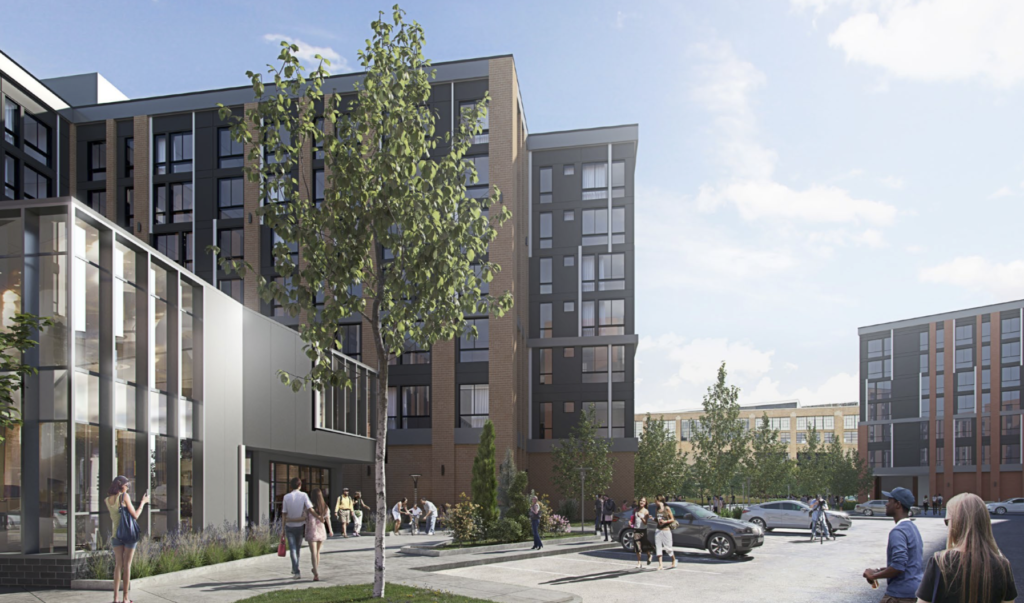
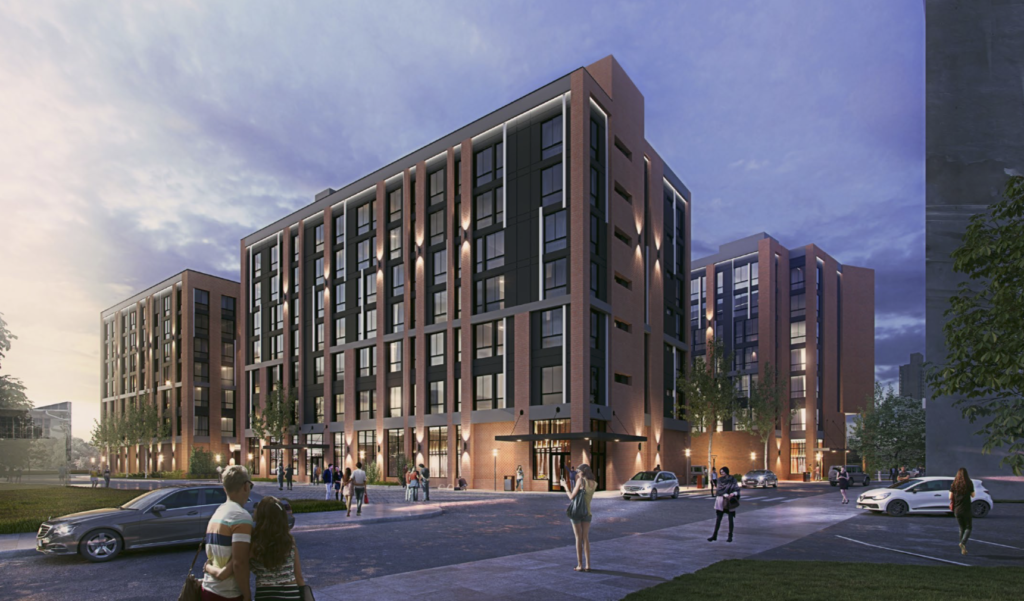
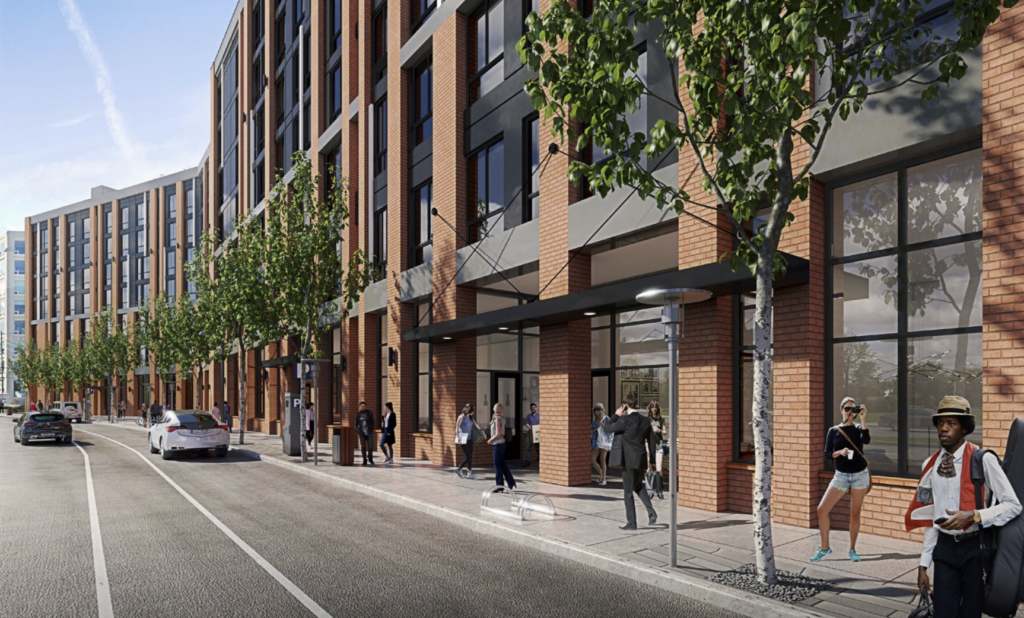
Kyle is a commercial real estate agent at Rittenhouse Realty Advisors, a homeowner, and a real estate investor in Philadelphia. Kyle uses his extensive Philadelphia real estate market knowledge to help his clients buy and sell multifamily investment properties, development opportunities, and industrial sites.
Email Kyle@RittenhouseRealty.com if you are looking to buy or sell a property
Instagram: @agent.kyle
