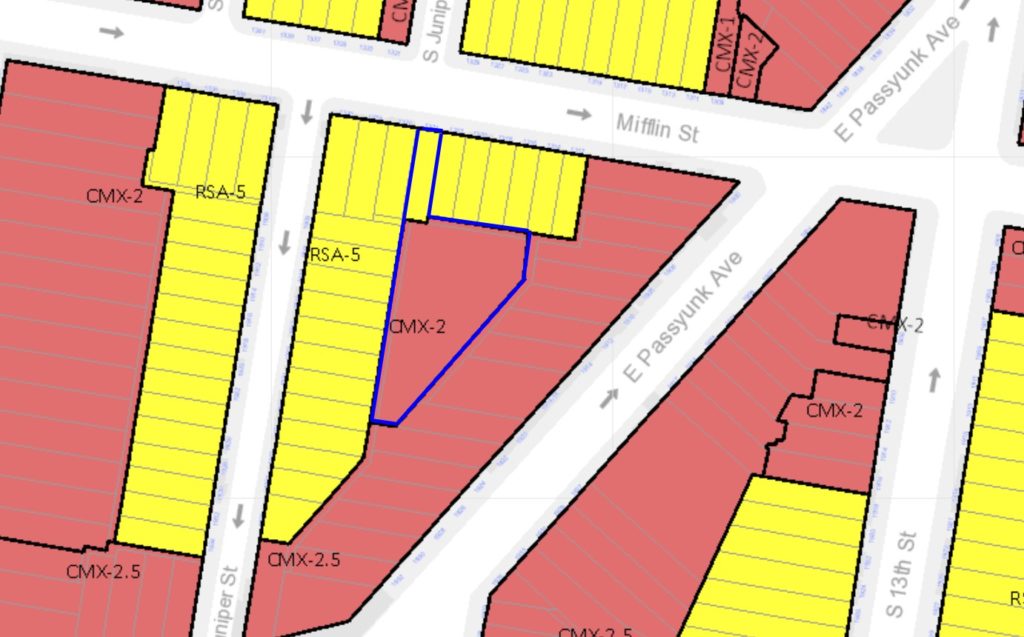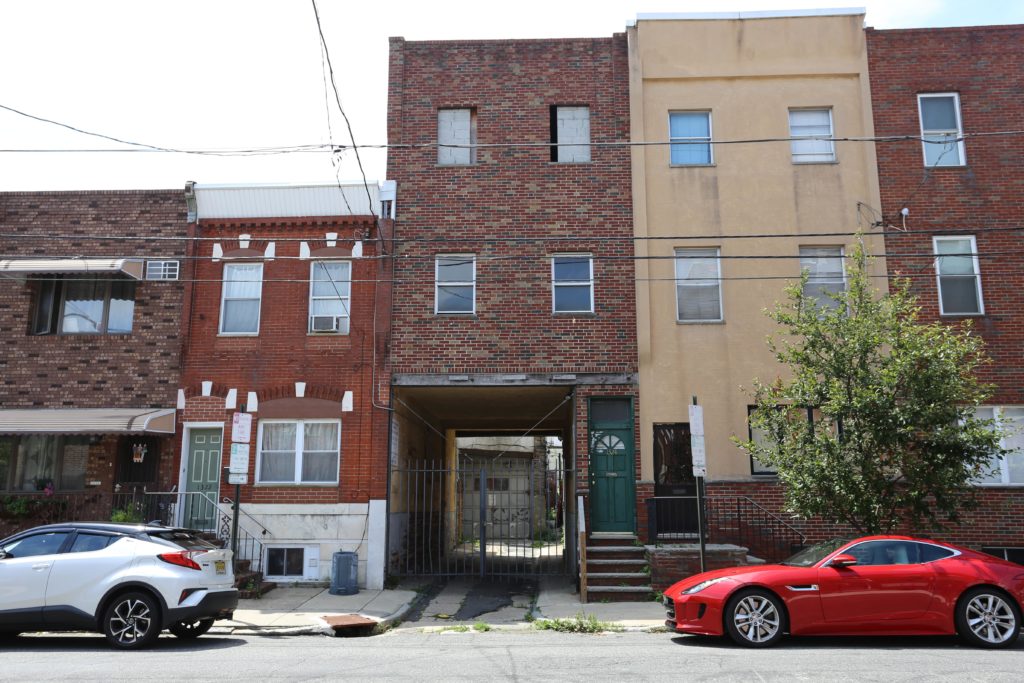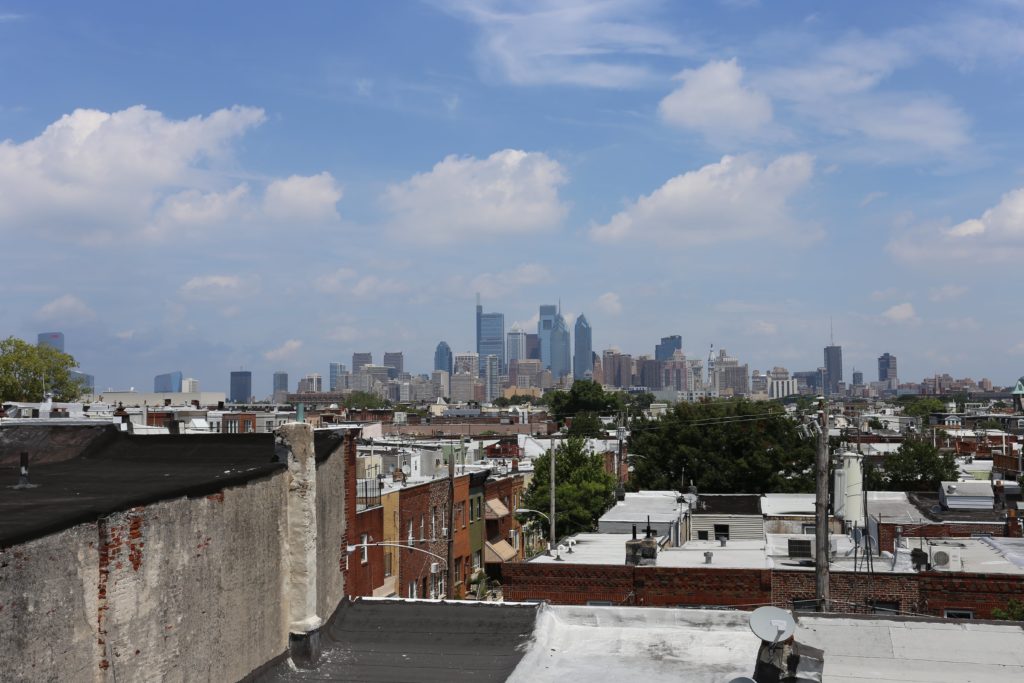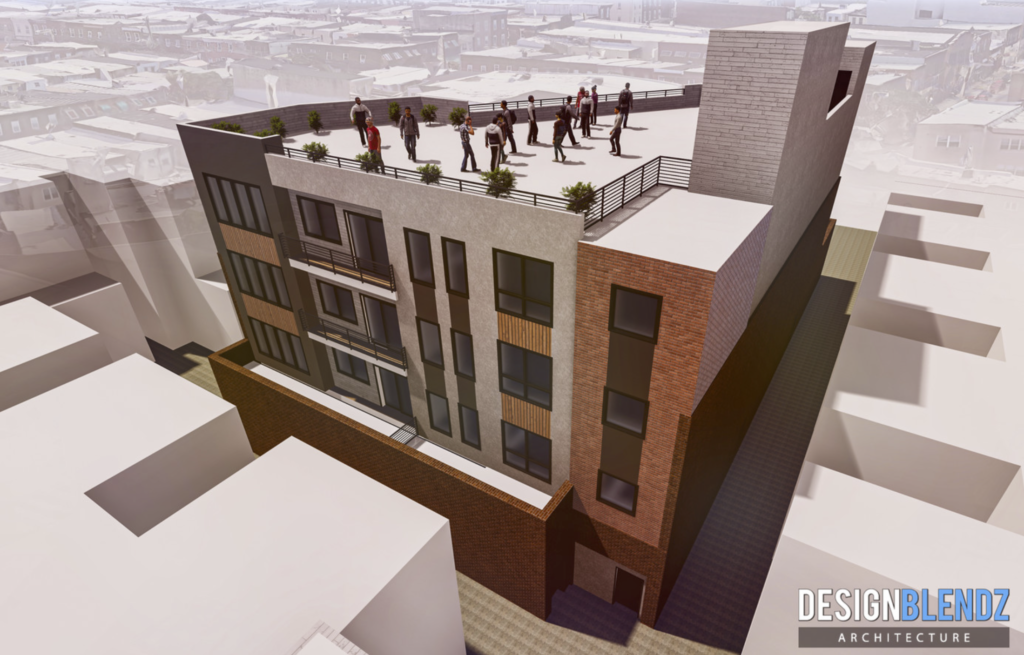
Large, developable parcels along the East Passyunk commercial corridor have become few and far between as this section of South Philadelphia has morphed into a restaurant mecca. Home prices and rents have skyrocketed as amenities have been added to the neighborhood. Walk down Passyunk Ave. today and you won’t just find cheesesteaks and pasta. Various international restaurants along with high-end clothing, pet, jewelry, and bike shops dot the landscape of this neighborhood.


It looks like someone will have the opportunity to creatively develop one of the last remaining large sites in East Passyunk. 1324 Mifflin St. recently hit the market. This 5,950 square foot parcel sits just off of Passyunk Ave. and is situated within a triangular block. A carriage house fronts Mifflin St. with a drive aisle that leads to a large warehouse behind. The carriage house is zoned RSA-5. However, the large majority of the parcel is zoned CMX-2, which allows for a dense mixed-use development by-right. The warehouse also boasts 100% lot coverage. So, if a developer decides to overbuild the warehouse, they can maintain the lot coverage ratio and thus build more units that they could if they demolished the building.

We got a chance to tour the warehouse a couple of weeks ago. It is an amazing and unique property in a prime location. The rooftop views were breathtaking. Conceptual designs for the property suggest the construction of 14 residential units + retail within and above the warehouse. Another residential unit could be added in the carriage house. A developer could achieve these unit counts by-right with an affordable housing height bonus. We saw the views from the current warehouse’s roof. With the additional height of an overbuild, this property would have some of the best sight lines in the city.
This is a very unique opportunity in an amazing location. To see full conceptual plans for the site, click here. If you could like to schedule a tour of the property or would like additional information, feel free to contact us.

Kyle is a commercial real estate agent at Rittenhouse Realty Advisors, a homeowner, and a real estate investor in Philadelphia. Kyle uses his extensive Philadelphia real estate market knowledge to help his clients buy and sell multifamily investment properties, development opportunities, and industrial sites.
Email Kyle@RittenhouseRealty.com if you are looking to buy or sell a property
Instagram: @agent.kyle
