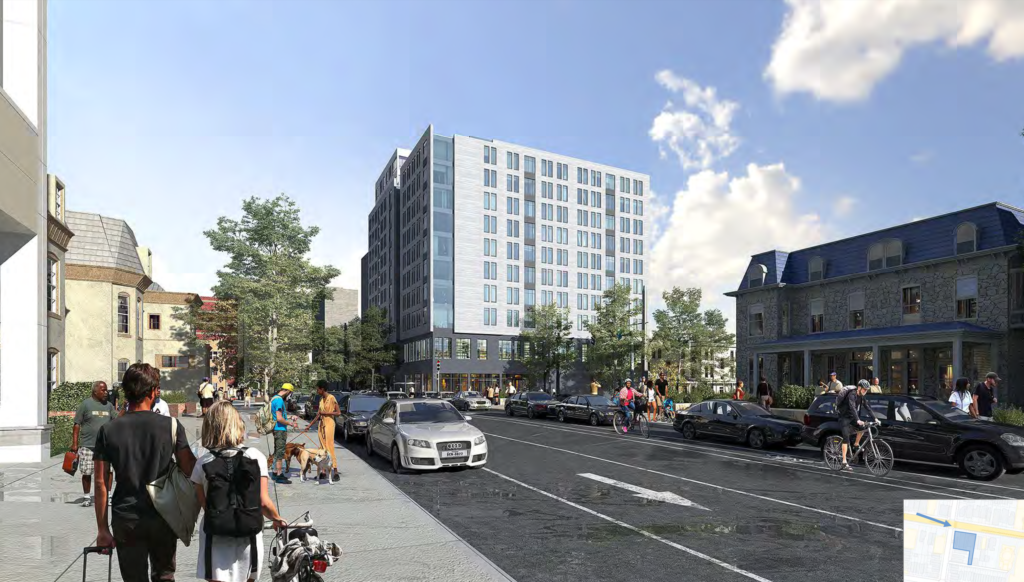
A couple of months ago, we saw demolition permits issued for some stately buildings near the corner of 41st Street and Walnut Street in University City and knew some kind of dense development had to be on the horizon. We now have more information on what to expect here in anticipation of November’s Civic Design Review (CDR) meeting.
The turreted fraternity house at 4040-42 Walnut Street will be demolished along with the boutique brick apartment building at 4044-50 Walnut Street to make way for a large new development. The parking lot at the corner of 41st and Walnut will also be included in the project.
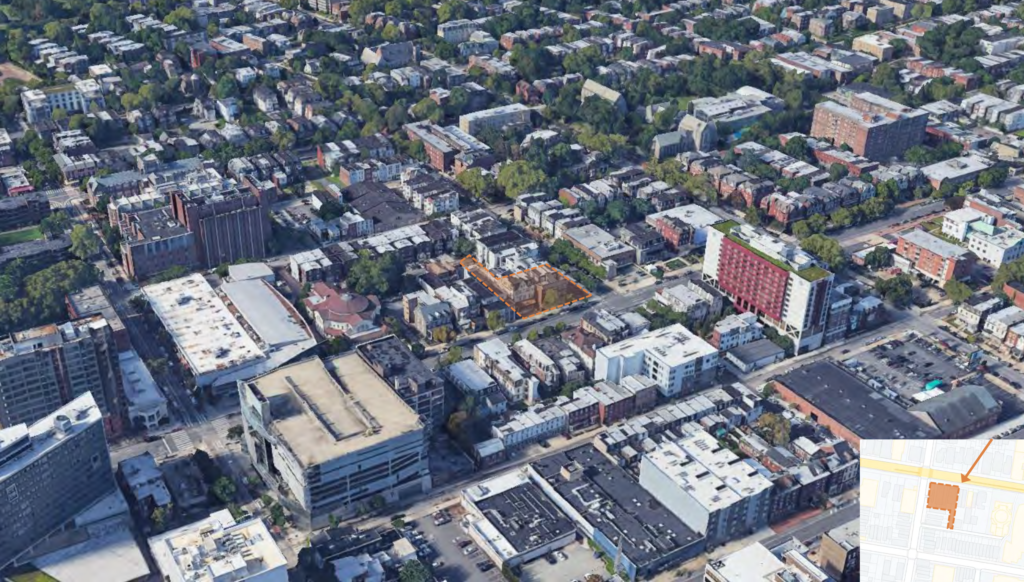
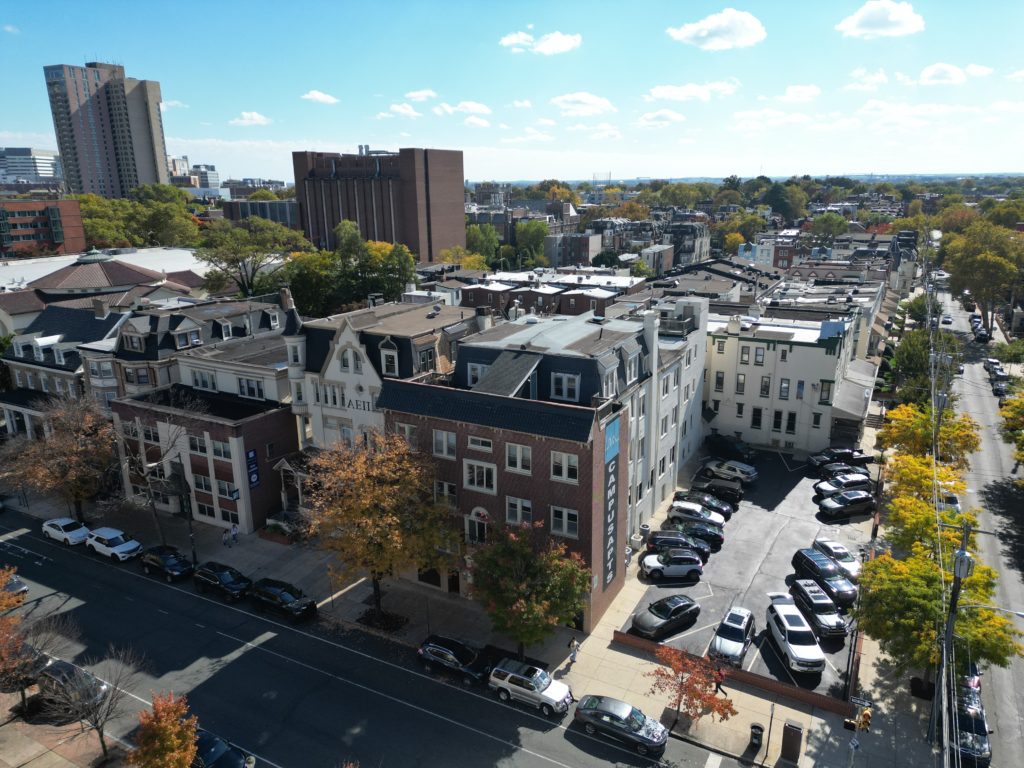
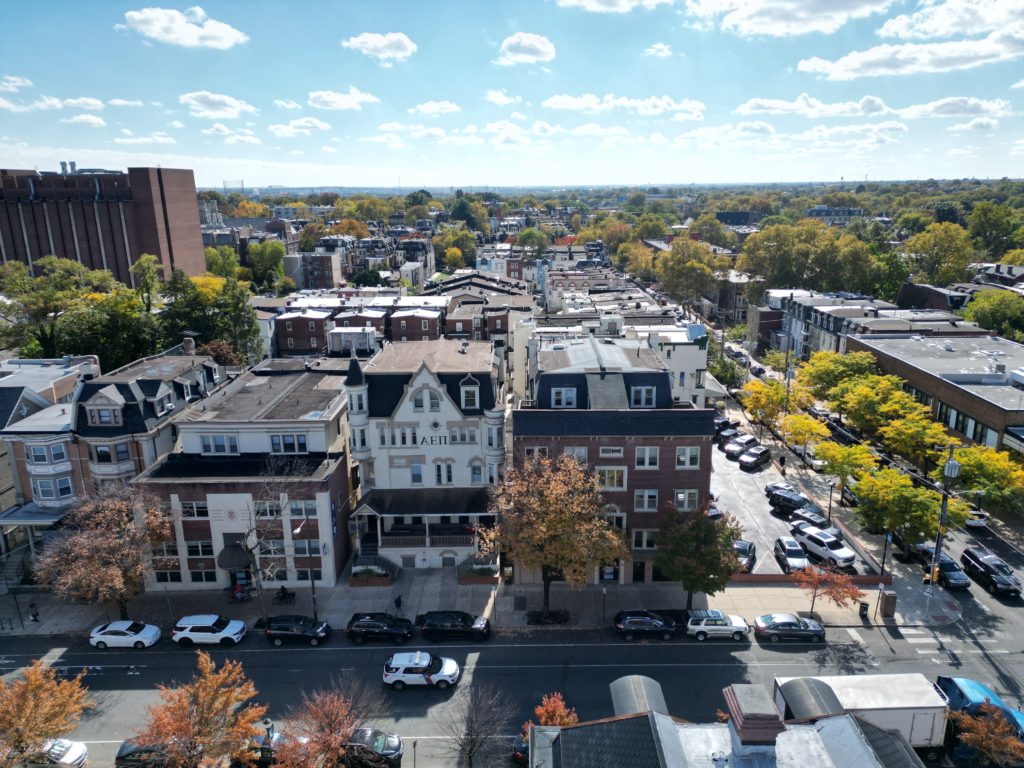
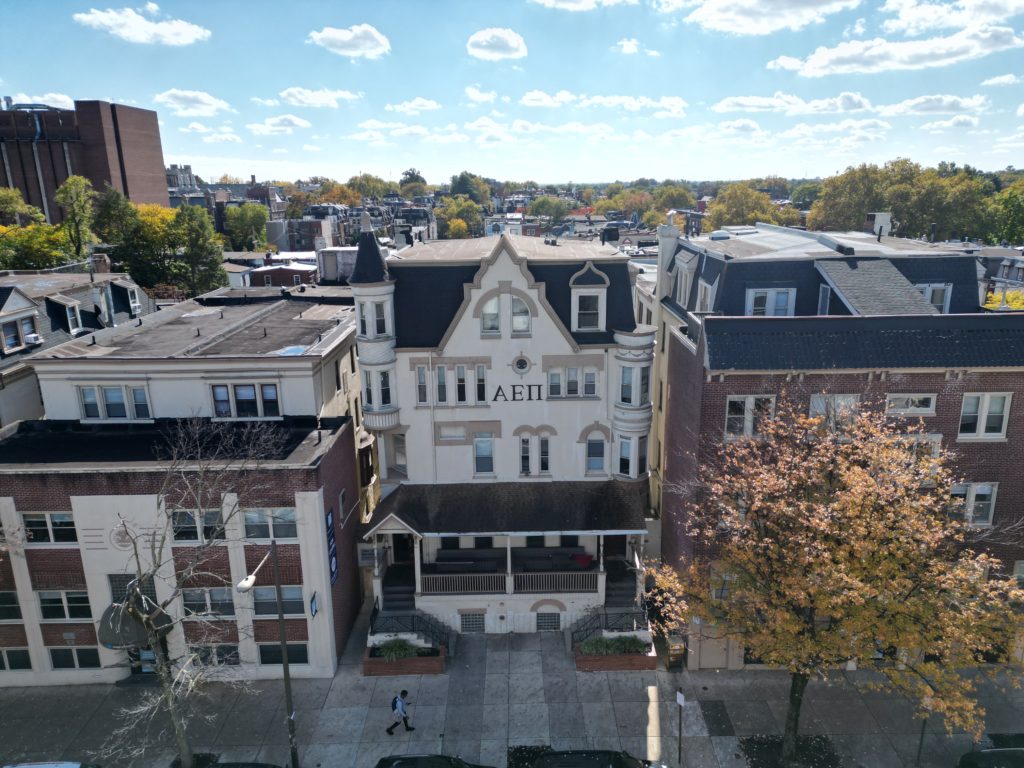
Plans are in place for a 12-story, 138 foot tall building with 136 residential units, 15,972 square feet of office space, 5,000 square feet of commercial space, 23 automobile parking spots, and 48 bicycle stalls on the 21,504 square foot CMX-3 zoned site at 4040-50 Walnut Street.
There will be two commercial spaces fronting Walnut Street. The office space will take up the entirety of the second floor. A street to street drive aisle will be located on the east side of the building and the parking will be located in the back of the building on the first level. The building will primarily be clad in brick and panel siding.
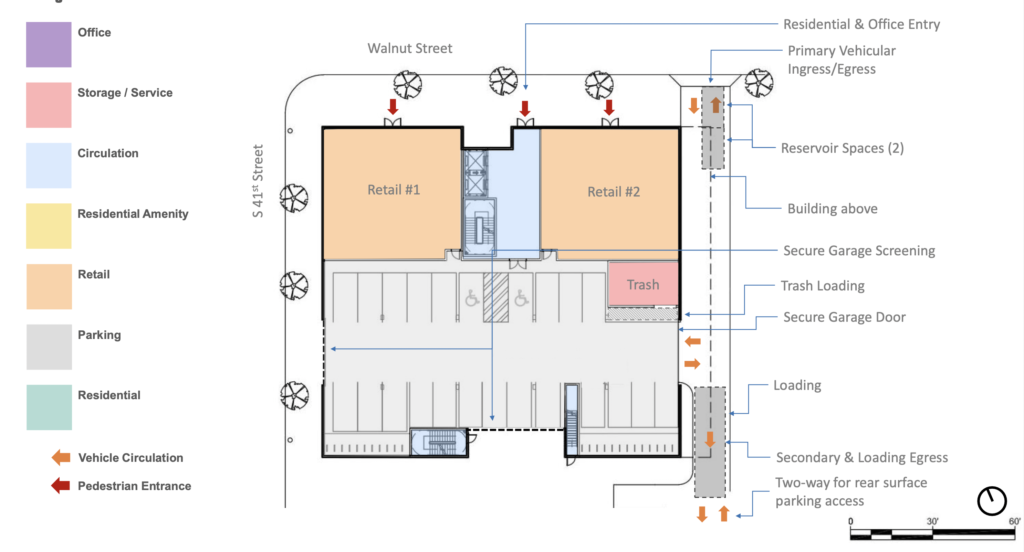
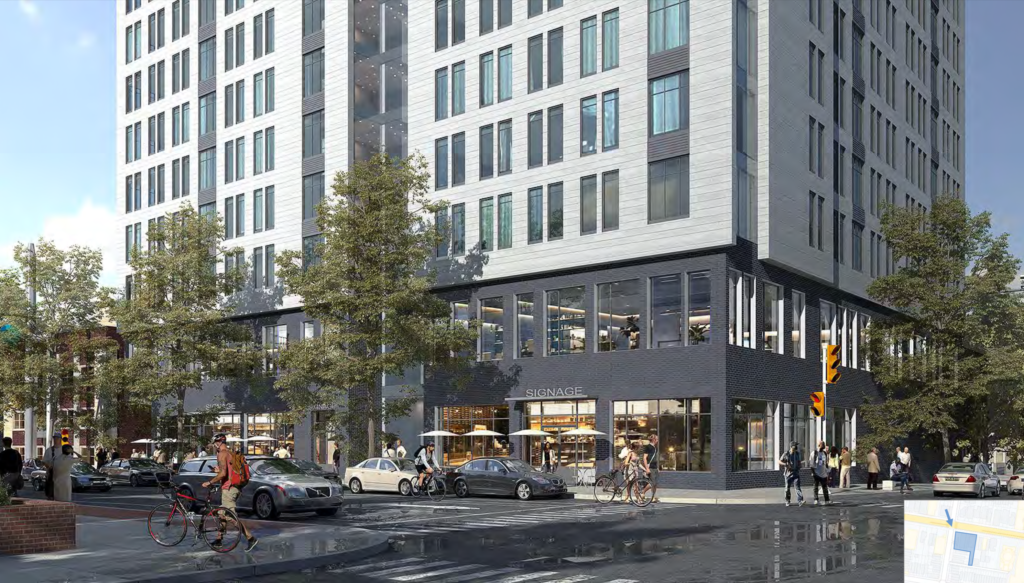
According to recent announcements, the office space will be occupied by the property’s owner, Campus Apartments, and will serve as the company’s corporate headquarters.
This project can proceed by-right as planned. The development team is utilizing the low income housing bonus and will contribute more than $2.53 million to the housing trust fund which will assist in building and maintaining affordable housing across Philadelphia.
We’re definitely sad to see these beautiful buildings get demolished and wish there was a way to incorporate the existing structures into the new project. However, its good to see new, modern student housing planned in this quickly appreciating section of Philadelphia. It’s also great to see a major company that has been headquartered in West Philadelphia since 1958 make a long-term commitment to the city.
How do you feel about this project? Are you sad to see the old buildings go? Do you like the design of the new project? What kind of businesses would you like to see occupy the commercial spaces?
Kyle is a commercial real estate agent at Rittenhouse Realty Advisors, a homeowner, and a real estate investor in Philadelphia. Kyle uses his extensive Philadelphia real estate market knowledge to help his clients buy and sell multifamily investment properties, development opportunities, and industrial sites.
Email Kyle@RittenhouseRealty.com if you are looking to buy or sell a property
Instagram: @agent.kyle
