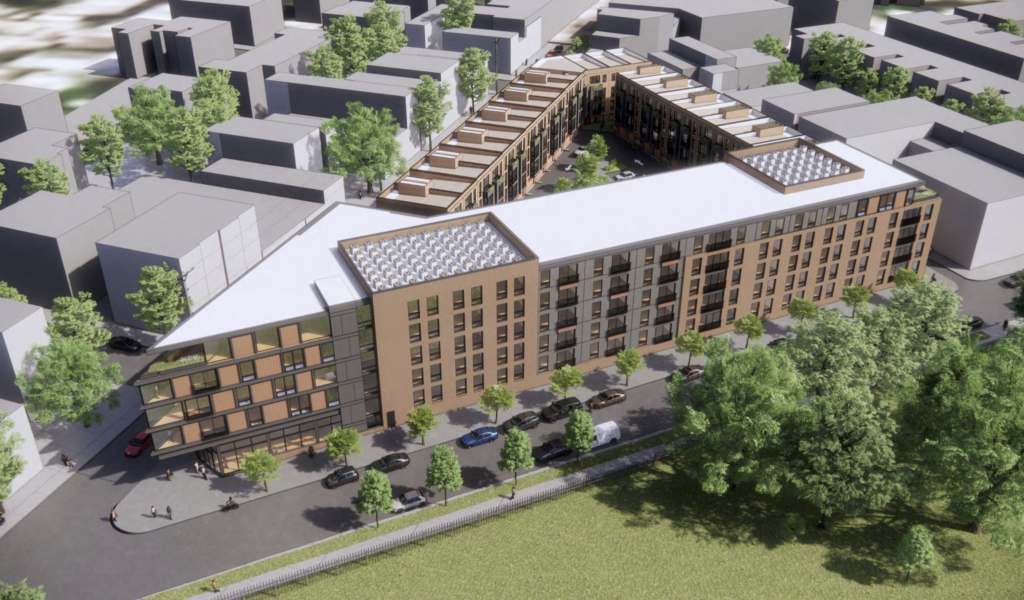
The white whale of Francisville has continued to sit vacant with multiple plans for development over the years. The last major update we gave about the property was in August of 2019, when zoning permits were issued for a 4-story, 61-unit building with ground floor retail and 21 parking spaces on the southern portion of the triangle. At that time, we mentioned that we thought the project was not dense enough and hoped that something bigger would be built on the site.
It looks like our wishes may be granted. Developers will be presenting a plan for 801 N. 19th Street to the Civic Design Review (CDR) on August 3rd. The plan entails the construction of a 5-story building with 115 residential units, 52 underground parking spaces, an amenity space, and a roof deck on the southern part of the triangle. The second phase of the project, which will not need to appear before the CDR, will entail 34 townhouses and 42 parking spaces. In total, both phases combined will include 149 residential units and 94 parking spaces. The project will be called Cameron Square.
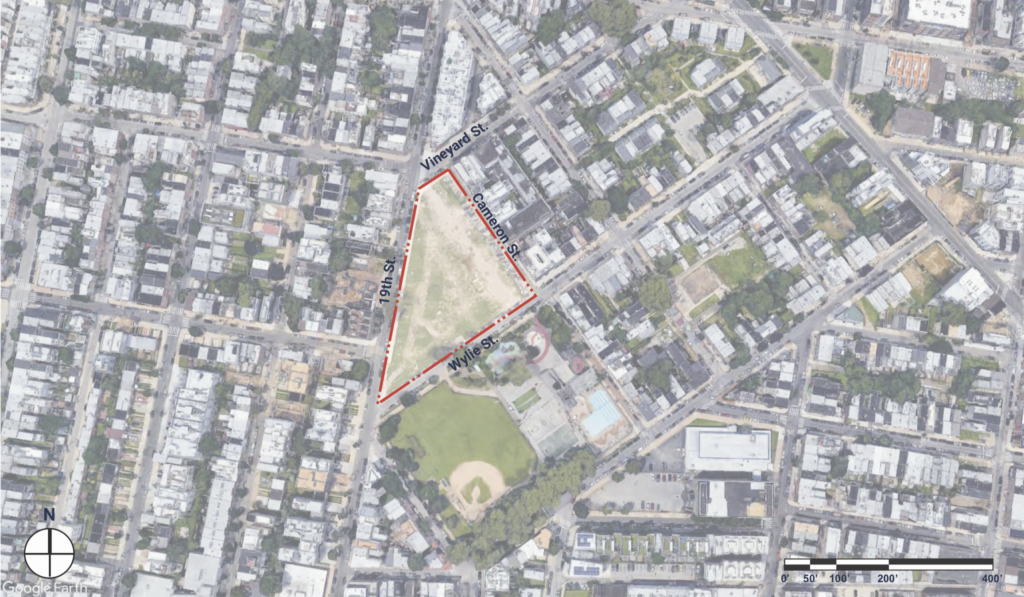
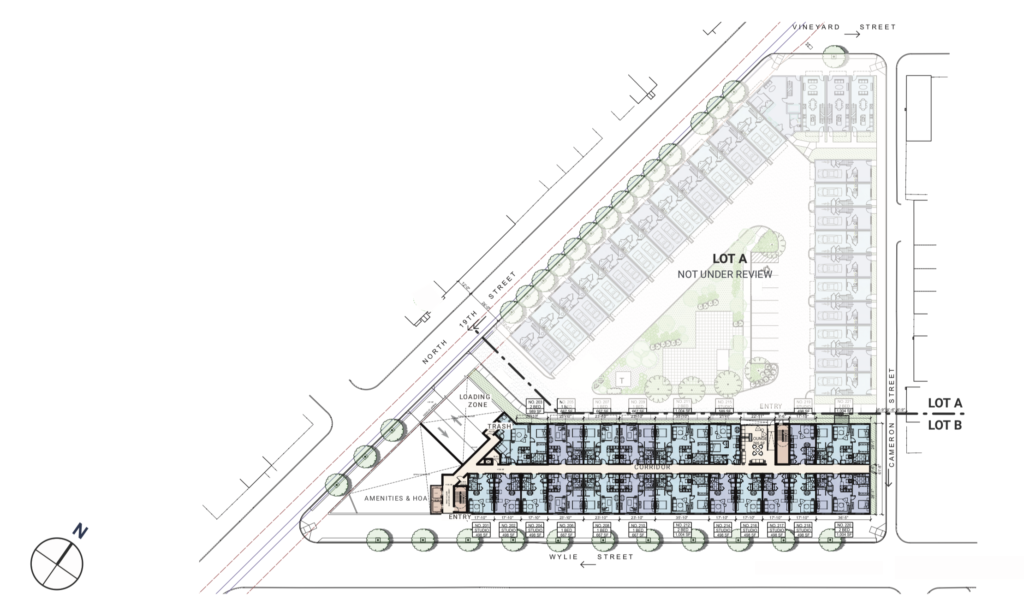
The multi-unit building will be clad in brick, various types of metal panels, and glass. The underground parking entrance will be located on 19th Street near Brown Street. In the future, the townhouse parking entrance will be located just north of the garage entrance.
We like the density of this project much more than the plan from 2 years ago. However, we would like to see the townhouses in phase 2 replaced by another multi-family building as that section of the triangle is zoned RM-1. We would also have liked to have seen a commercial space or two included in phase one. We’re definitely excited to see phase 1 move forward and this property transforming from a blighted lot into homes for hundreds of people, though. It will be a major win for the neighborhood
How do you feel about this project?
Update 8/26/21 – A zoning permit has been issued for the apartment building at 801 N. 19th St. Full text of the zoning permit below:
New Construction of a 5-story Detached Structure. 2. For use as Multi-family residential totaling 115 units with two Residential Roof Deck and roof deck access structures. 3. With fifty-two (52) accessory underground parking spaces, including three (3) accessible spaces, four (4) electric spaces, three (3) reservoir spaces, and thirty-eight (38) Class IA bicycle storage spaces. 4. With one (1) loading space with associated curb cuts, site improvement, and landscaping. 5. All per submitted plans prepares by Maser Consulting P.A., dated 3/22/2021. 6. The application proposes no signs.
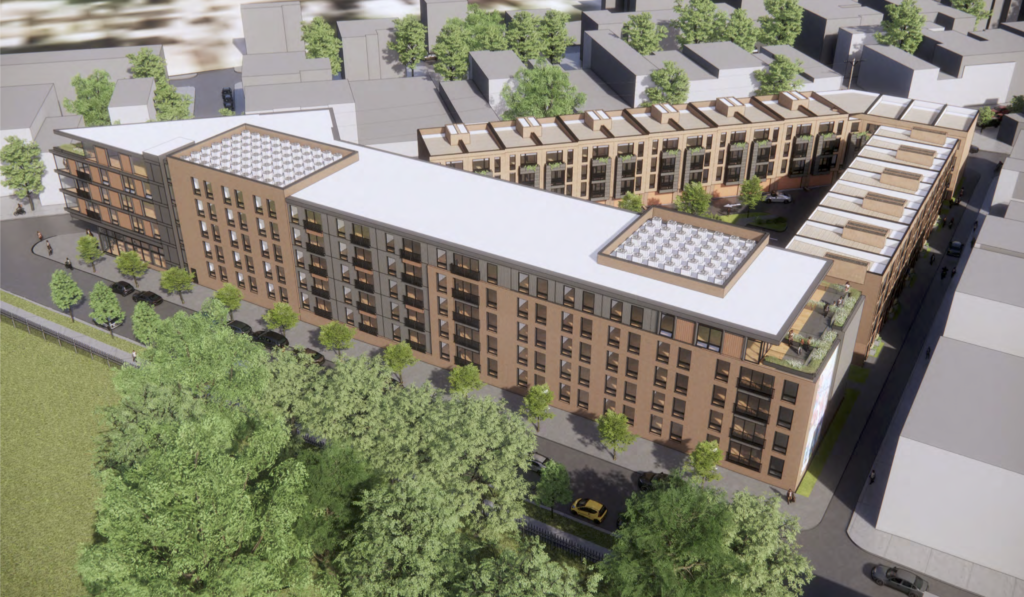
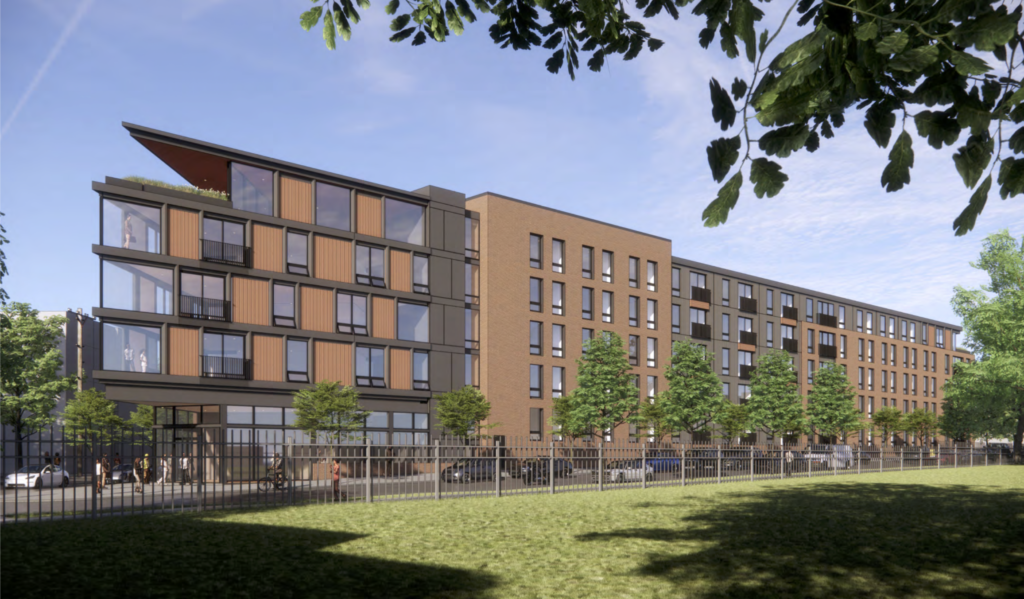
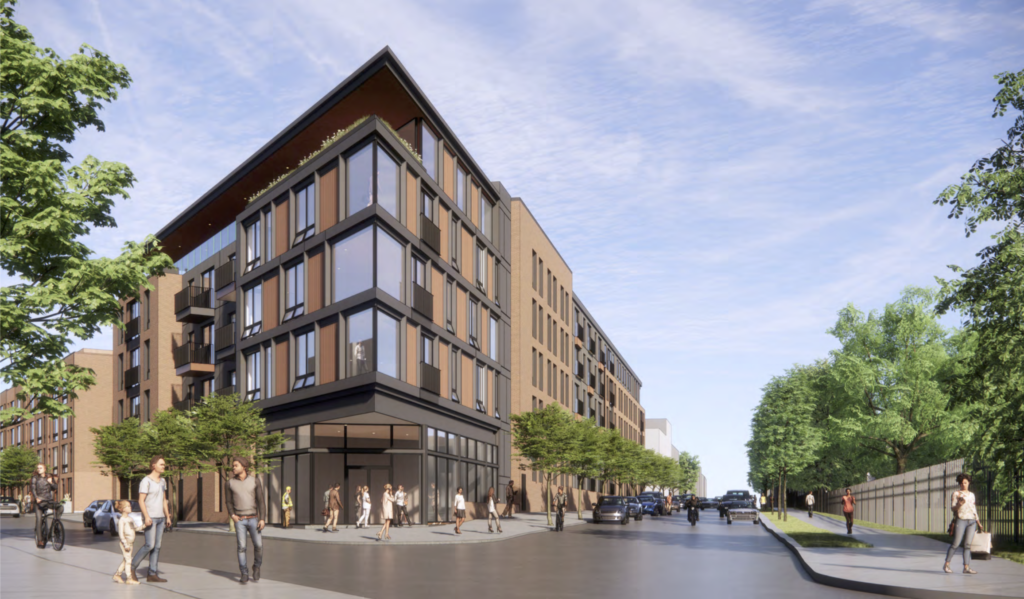
Kyle is a commercial real estate agent at Rittenhouse Realty Advisors, a homeowner, and a real estate investor in Philadelphia. Kyle uses his extensive Philadelphia real estate market knowledge to help his clients buy and sell multifamily investment properties, development opportunities, and industrial sites.
Email Kyle@RittenhouseRealty.com if you are looking to buy or sell a property
Instagram: @agent.kyle
