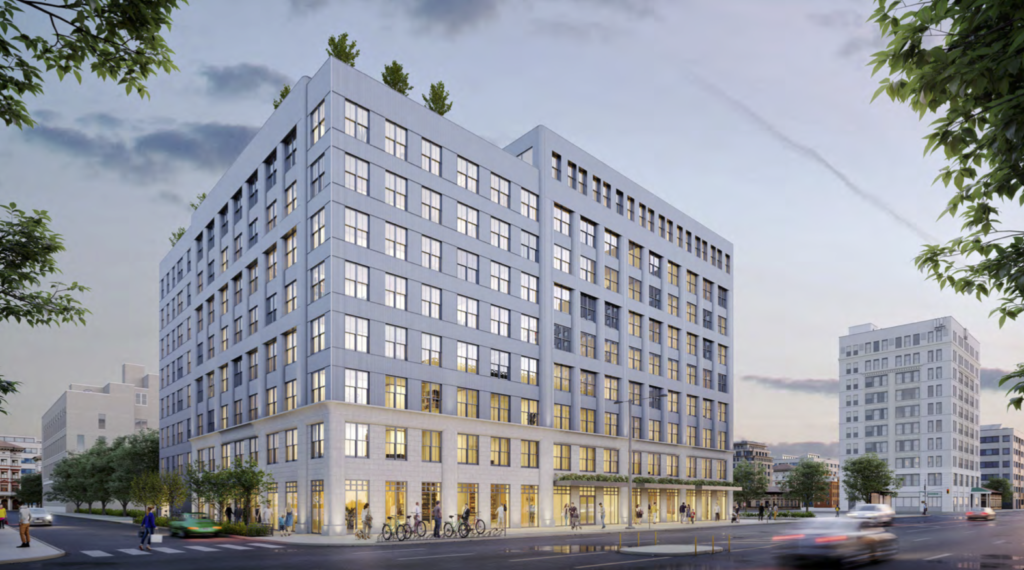
It feels like we’re covering a large project proposal on North Broad St. once a week. The momentum continues to build. Elk Street Management is proposing a 9-story, 152,636 square foot building at 545 N. Broad St. The building will include 108 residential units and 11,130 square feet of commercial space on the ground floor. The project also proposes 31 underground car parking spaces and 50 bicycle spots.
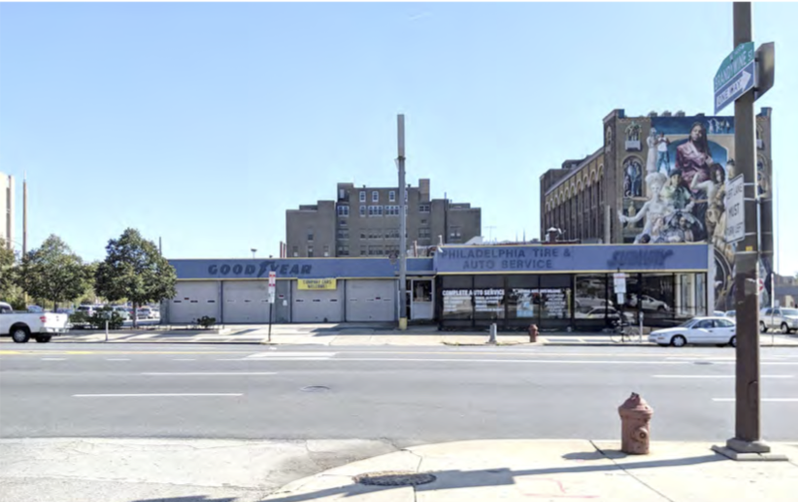
This is a by-right project on a 17,549 square foot CMX-4 zoned lot that currently holds a one-story vacant building and surface parking lot that were formerly home to a Good Year auto shop and a Subway sandwich spot. We couldn’t be happier to see this building and car storage lot get replaced by homes for people and retail space. There is no place for auto-oriented businesses and surface parking lots in the heart of Philadelphia along our main north / south thoroughfare.
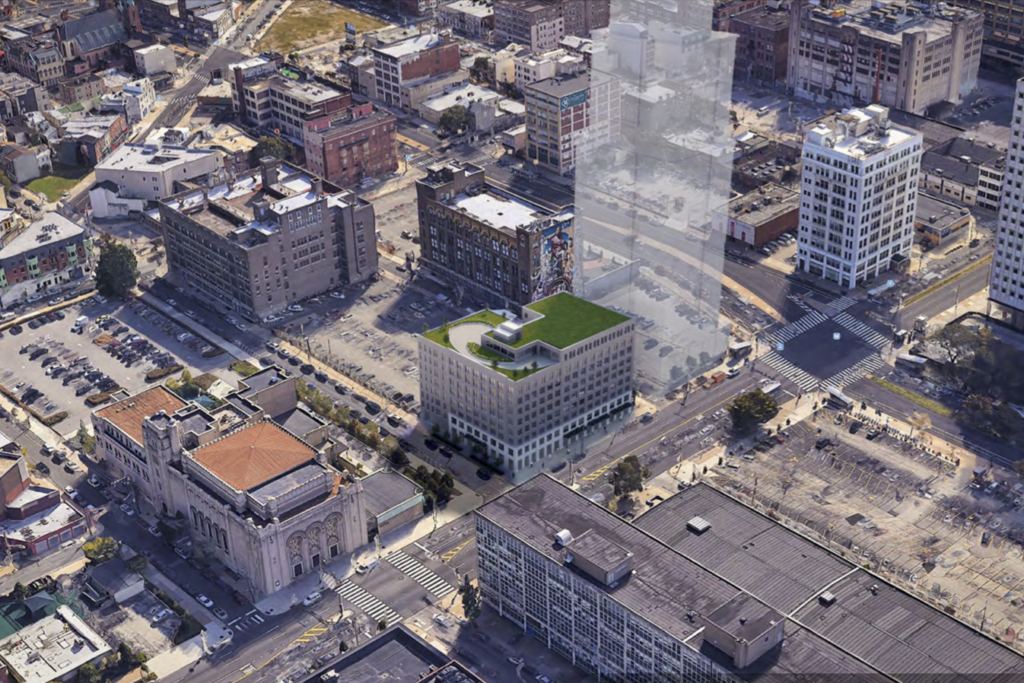
The project site is right next to the 363 foot tall Mural West building proposed by Eric Blumenfeld. In comparison, the 545 N. Broad St. proposal looks tiny, clocking in at just under 97 feet.
One aspect that we really like about the project is that 100% of the Broad St. frontage will be dedicated to the retail space. The residential entrance is situated on the north side of the building on Green St. The underground parking entrance will be on the south side of the building on Brandywine St. Although we do not like to see parking included in projects so close to a subway station, we are happy that the development team is not trying to put a curb cut on Broad St. It seems like common sense that you would not waste Broad St. frontage with a drive aisle, but we have seen it done recently on other projects.
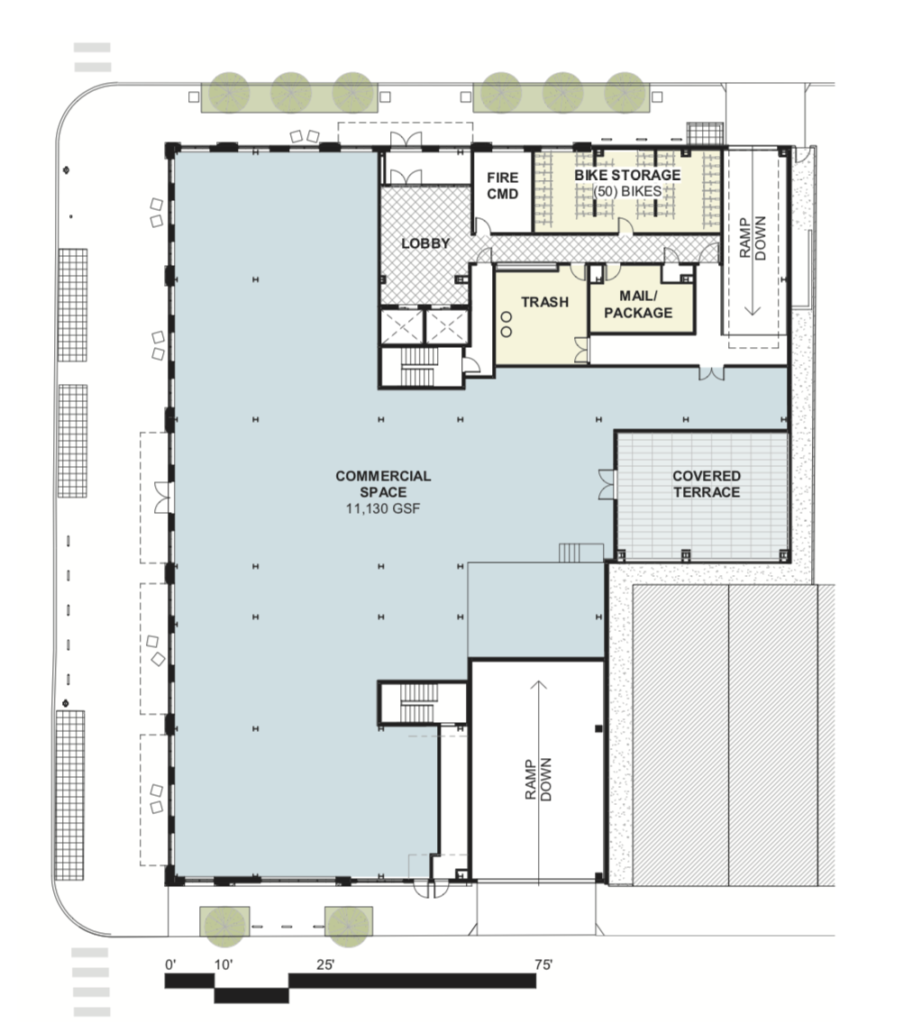
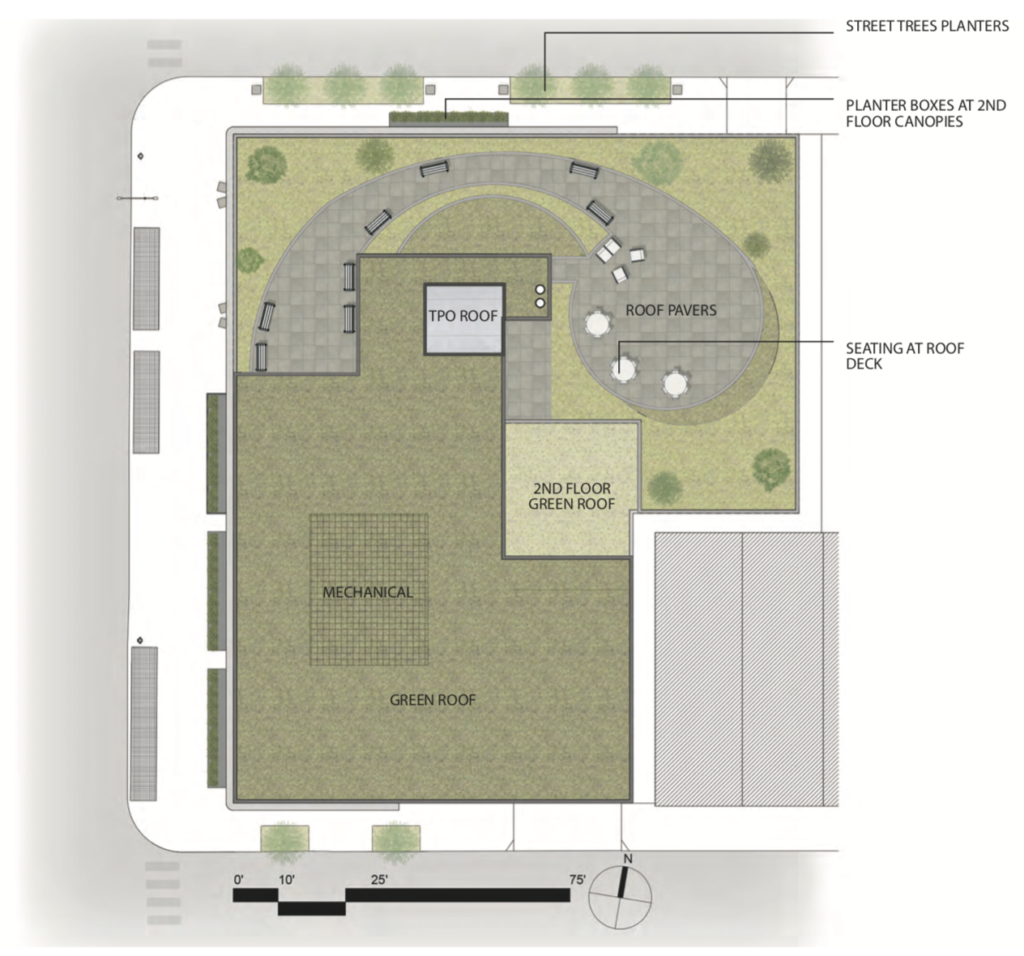
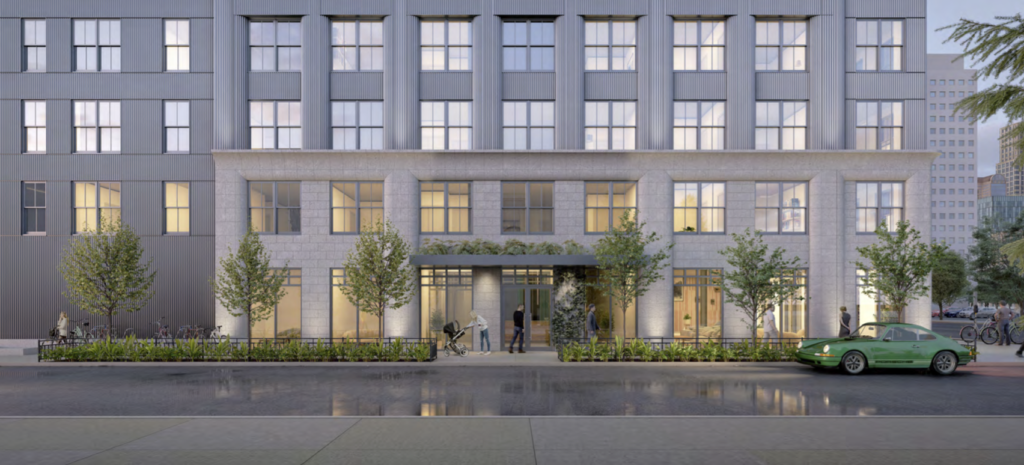
The building will have a gray cast stone facade on the first and second floor fronting Broad St. and will be wrapped in corrugated metal panels above. The first floor facade will be decorated with overhangs filled with plants, which we find attractive. The building will be topped by a green roof and a landscaped roof deck that looks really cool in the renderings. We look forward to seeing the finished product and hope the corrugated metal is not overbearing.
As we mentioned, North Broad Street’s development scene is on fire. It makes sense, as many of these project sites are within walking distance to Center City or a stone’s throw from a subway stop. Another factor catalyzing these developments is that much of North Broad St. is included in the federal qualified opportunity zoned (QOZ) program. This program gives developers and owners financial incentives to invest in the neighborhoods included in the program and to hold the properties for 10 years. Although it seems like sites so close to City Hall would not need to be subsidized to get developed, we are happy to see something push these projects forward.
Update 2/12/21: Building permits have been issued for this project.
Permit text: NEW CONSTRUCTION OF A NINE (9) STORY DETACHED STRUCTURE WITH RATED WALLS, ROOF DECK, ROOF DECK ACCESS STRUCTURES (FOR ACCESS TO ROOF DECK ONLY) AND ELEVATOR OVERRIDE AS PER APPROVED PLANS. BUILDING TO BE FULLY SPRINKLERED WITH NFPA 13 SYSTEM. **SEPARATE PERMITS REQUIRED FOR MEP & FIRESUPPRESSION WORK**
Kyle is a commercial real estate agent at Rittenhouse Realty Advisors, a homeowner, and a real estate investor in Philadelphia. Kyle uses his extensive Philadelphia real estate market knowledge to help his clients buy and sell multifamily investment properties, development opportunities, and industrial sites.
Email Kyle@RittenhouseRealty.com if you are looking to buy or sell a property
Instagram: @agent.kyle
