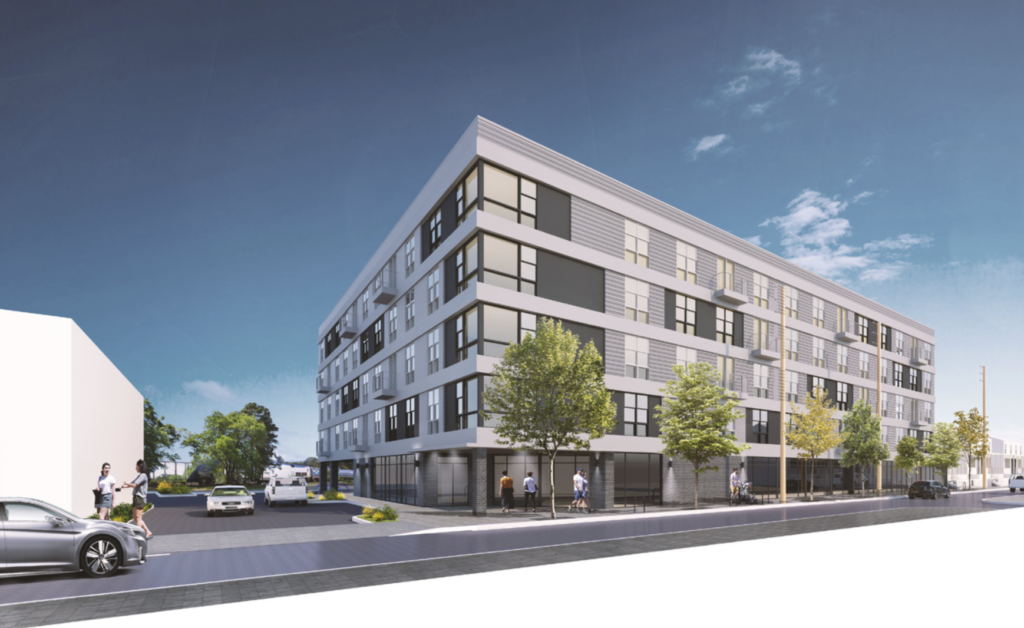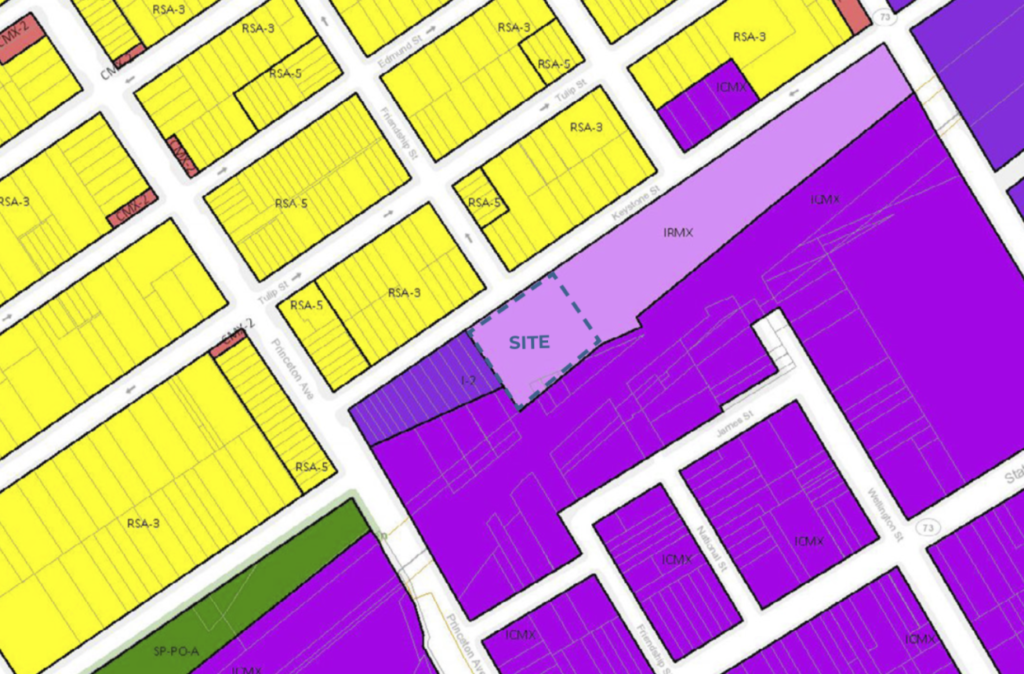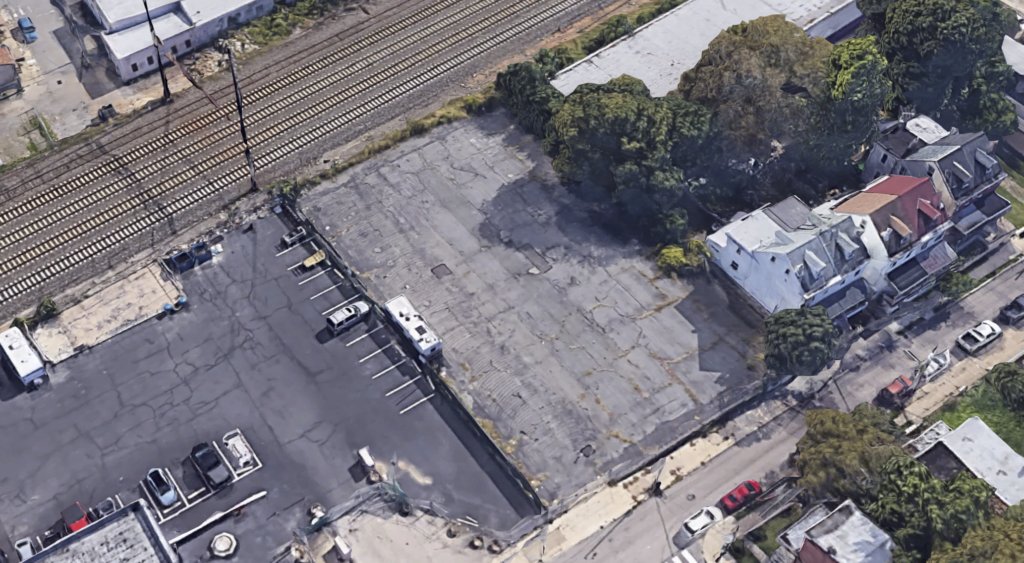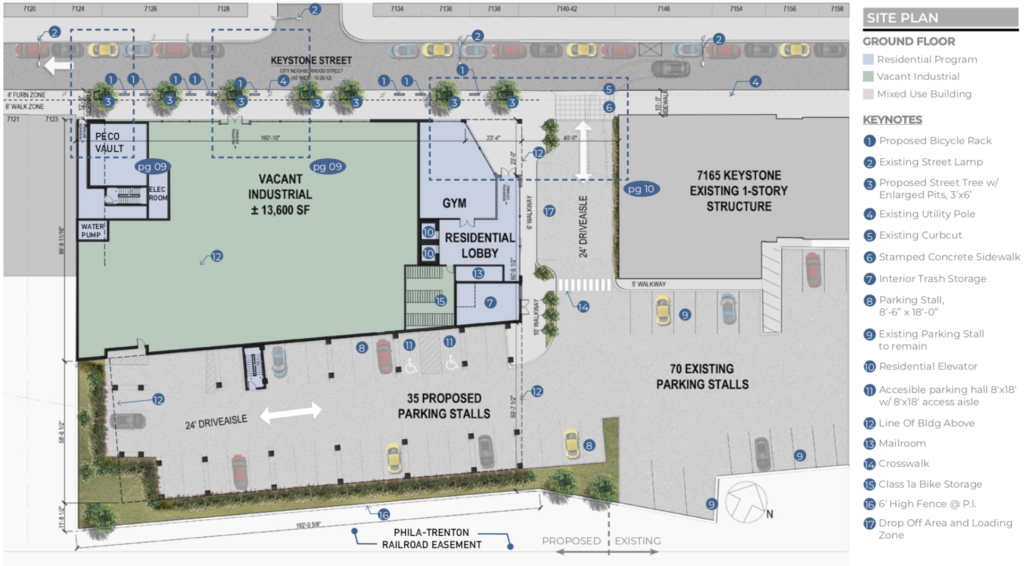
Every so often, we make our way up to enjoy some delicious barbecue at Sweet Lucy’s Smokehouse in the Northeast. Sweet Lucy’s sits on State Rd. in an industrial area between the SEPTA Trenton Line and Interstate 95. However, if you go to the other side of the tracks, you’ll find a residential neighborhood composed of classic Philly rowhomes.
On the west side of the tracks on the southeast corner of Cottman Ave. and Keystone St. is 7165 Keystone St. This 121,588 square foot IRMX parcel holds an old industrial building that has been converted into a 100-unit apartment building. However, much of the site remains a surface parking lot.


It looks like there’s a plan to change that. In February, the owners received a zoning permit to break off a 35,529 square foot portion on the southern end of the parcel and to construct a 6-story, 67 foot tall building with 106 residential units, 13,600 square feet of industrial space on the ground floor, 35 surface parking spaces, 49 bike spots, a green roof, and a roof deck.
The project team will present before the Civic Design Review later this month for non-binding feedback. It looks like the facade of this building will incorporate white and black metal panels, corrugated metal, and black brick. The industrial space will front Keystone St. and can be rented as artist studios by-right.

We think this is a fantastic project in an area that is ripe for development. The site is a 0.3 mile walk to the Tacony Station on the SEPTA Trenton Line, which takes passengers right to Suburban Station in Center City. The building will also be right around the corner from Russo Park, which should be a big draw for future tenants. We look forward to seeing this development proceed and for the Northeast to join Philadelphia’s extremely hot multi-family development scene.
How do you feel about this project?
UPDATE – 2/2021: a zoning permit has been issued for this project. It looks like it will only include 95 residential units.
Permit language: FOR THE ERECTION OF ONE(1) SEMI-DETACHED STRUCTURE( 60 FT HIGH) WITH ROOF DECK AND WITH ELEVATOR OVERRUN FOR A VACANT INDUSTRIAL USE AT FIRST FLOOR IN THE SAME BUILDING WITH MULTI-FAMILY HOUSEHOLD LIVING ( 95 DWELLING UNITS) FROM SECOND FLOOR THROUGH SIXTH(6TH) FLOORS WITH THIRTY-FIVE(35) ACCESSORY PARKING SPACES INCLUDING WITH TWO(2) VAN ACCESSIBLE SPACES; TWO(2) ELECTRIC VAN PARKING SPACES AND WITH 49 BICYCLE SPACES IN AN ACCESSIBLE ROUTE AT FIRST FLOOR SIZE AND LOCATION AS SHOWN IN THE APPLICATION
Kyle is a commercial real estate agent at Rittenhouse Realty Advisors, a homeowner, and a real estate investor in Philadelphia. Kyle uses his extensive Philadelphia real estate market knowledge to help his clients buy and sell multifamily investment properties, development opportunities, and industrial sites.
Email Kyle@RittenhouseRealty.com if you are looking to buy or sell a property
Instagram: @agent.kyle
